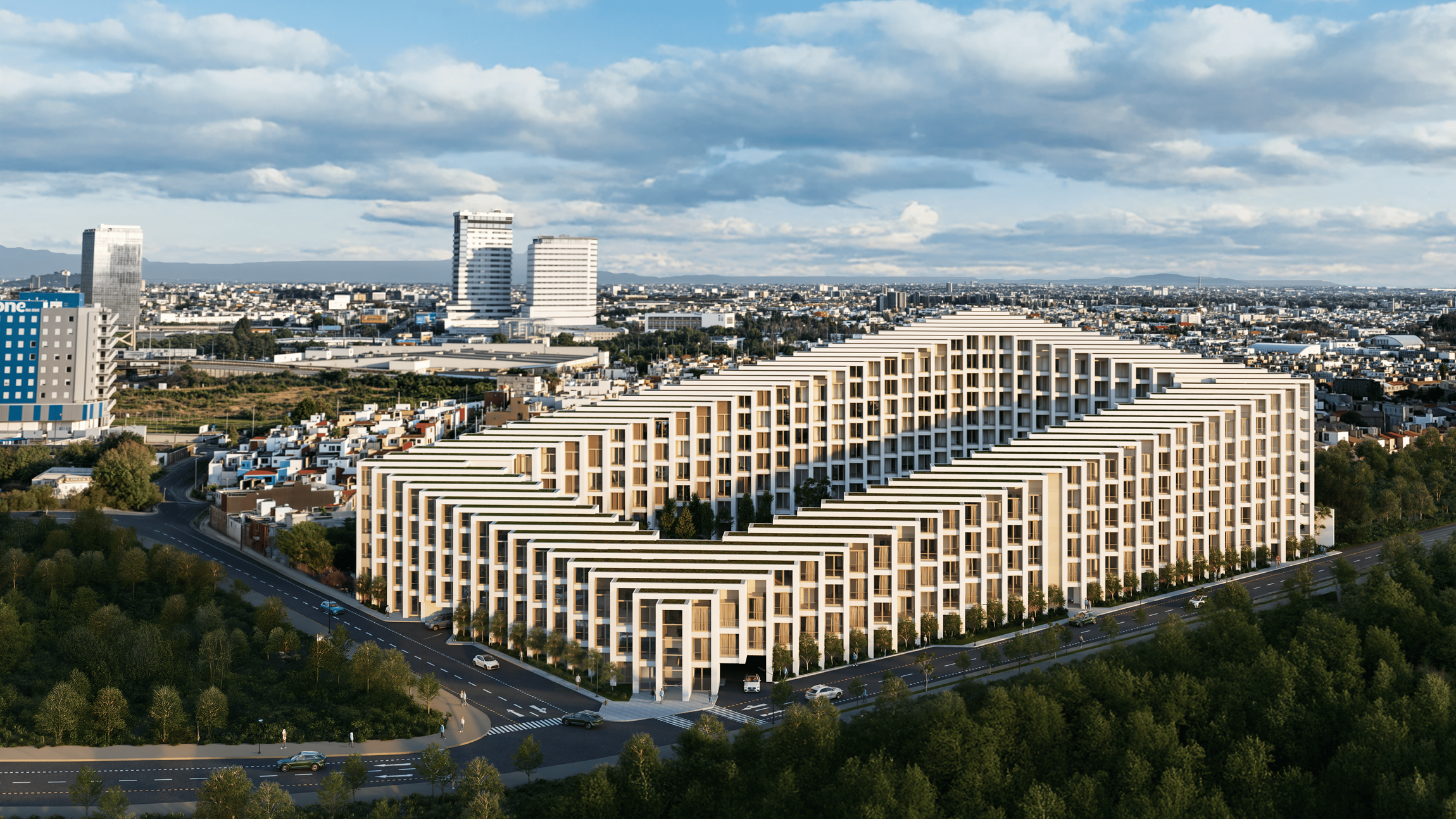
BASALTICA
Basáltica is a low-rise, high-density residential development located in Puebla, Mexico. The project was conceived as a 10-story building with a total built area of approximately 464,000 square feet. It comprises 336 apartments and a variety of amenities, all located above a street-level parking plinth.
Occupying a full city block of over 120,000 square feet, the design strategy focused on creating a single perimeter building that maximizes urban presence while enclosing a large, central courtyard. Apartments are arranged in two continuous rows: one facing outward toward the city and the other inward, overlooking a 53,000-square-foot interior garden. This courtyard functions as a communal green space, offering a serene and shaded environment for residents to meet, relax, and enjoy a strong connection to nature.
To ensure adequate sunlight reached the courtyard and to provide interior-facing apartments with city views, the building height was strategically modulated at all four corners. This variation not only enhances the quality of light and air but also breaks down the building’s mass, integrating it better within its urban surroundings.
The architectural layout is based on a 3.32 x 3.32-meter modular grid. These modules were rotated 45 degrees along the site’s perimeter, optimizing solar orientation, maximizing views, and minimizing direct sun exposure into the units—thus improving indoor comfort and reducing energy consumption. The flexible module accommodates a range of apartment types, from 480 to 1,000 square feet, and allows each unit to feature floor-to-ceiling sliding doors and private terraces that promote natural ventilation.
This system of repetition and rotation creates a dynamic façade, which reveals itself progressively as one moves around the building. The resulting envelope transitions between solid and transparent elements, forming a rhythm of light, shadow, and space. The façade is finished with a white, ribbed cement-sand material that reflects sunlight to maintain cooler indoor temperatures. Its surface subtly changes color throughout the day, responding to natural light conditions.
The roof of the entire structure is planted with sedum, a hardy local species that requires minimal maintenance and helps regulate indoor temperatures. When combined with the central garden, the design restores 98% of the building’s footprint as green space, effectively neutralizing the heat island effect. The result is a micro-ecosystem that not only enhances biodiversity but also creates a cooler, quieter, and healthier environment for residents—an urban oasis of calm within the city.
While rooted in the logic of practical, high-density housing, Basáltica distinguishes itself through thoughtful design and spatial richness. It reimagines the typical residential block and positions itself as a new urban icon—offering identity and architectural character within a building typology that is often overlooked or treated as purely functional.
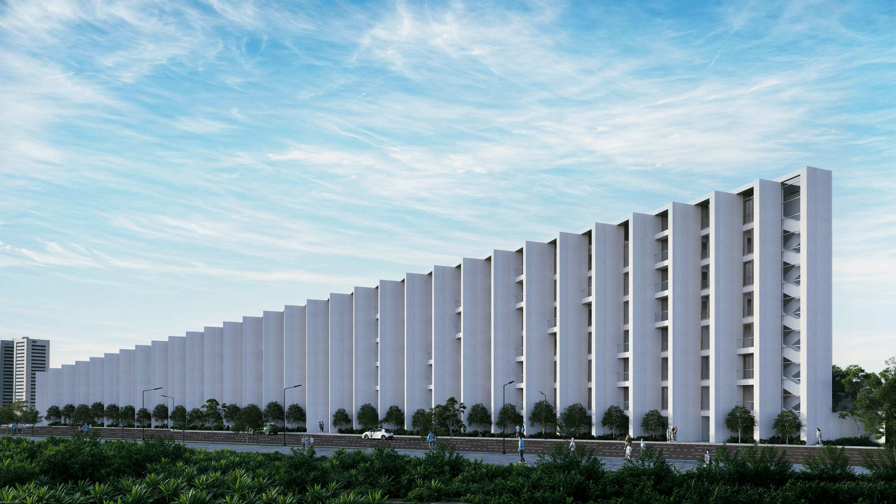
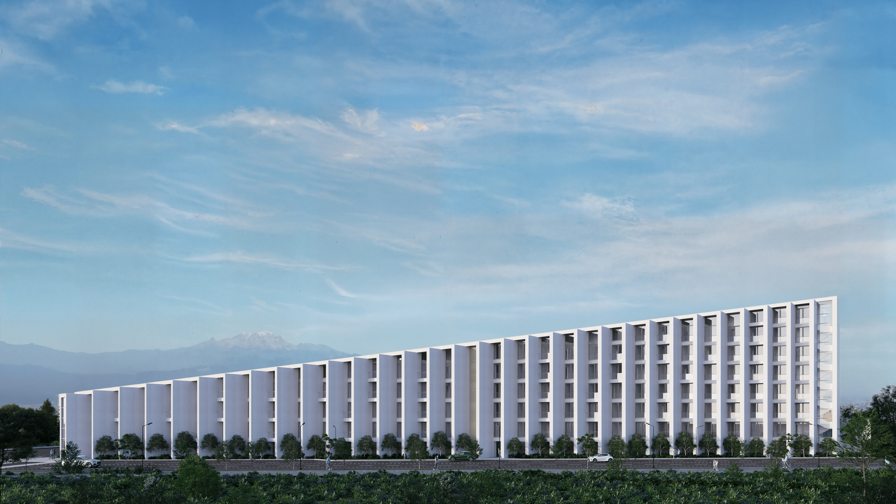
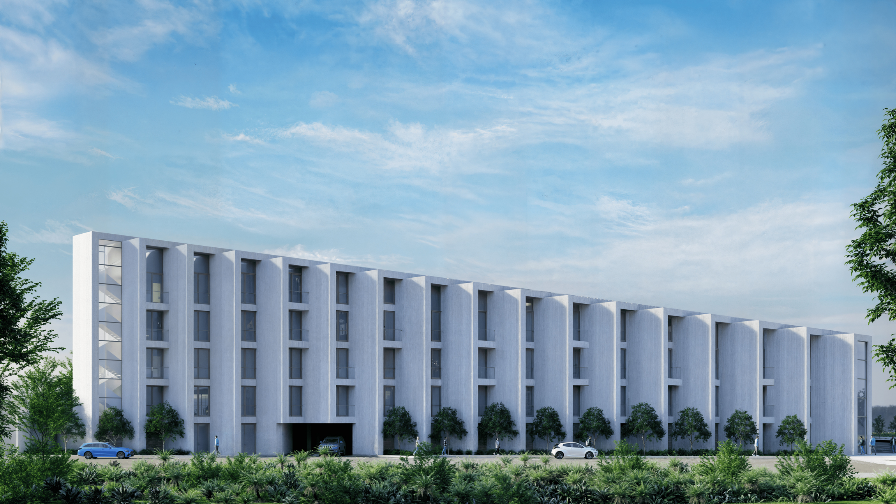
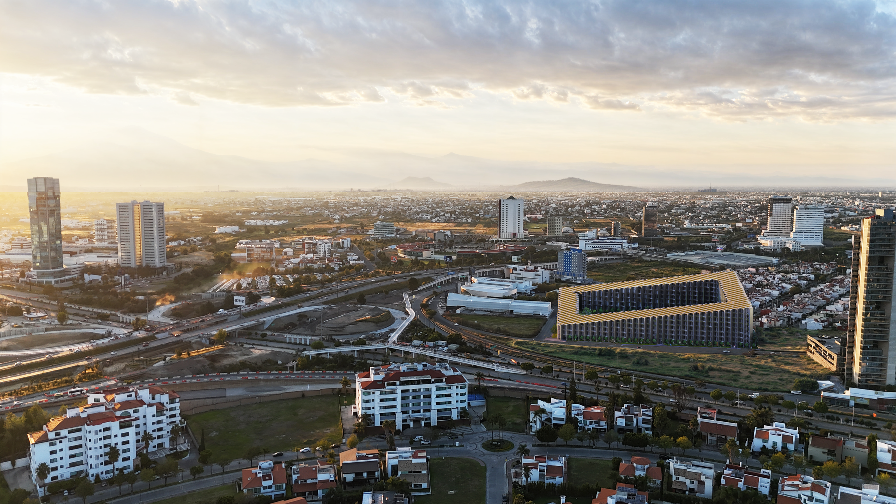
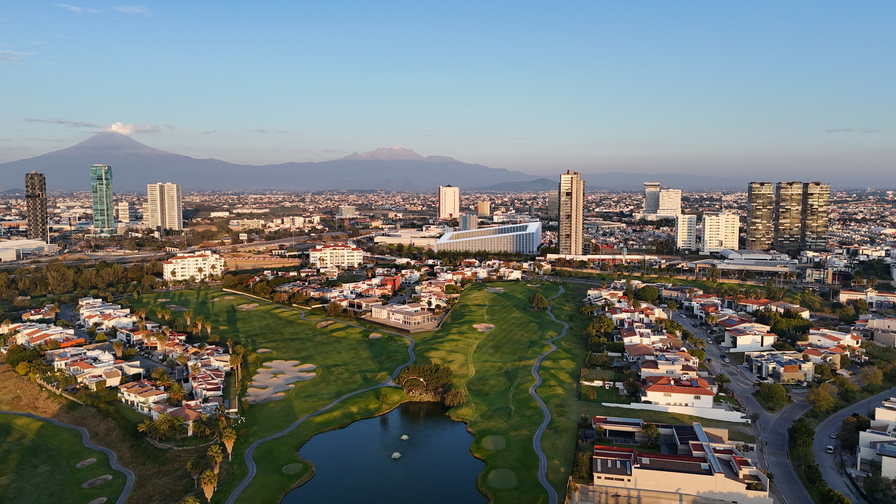
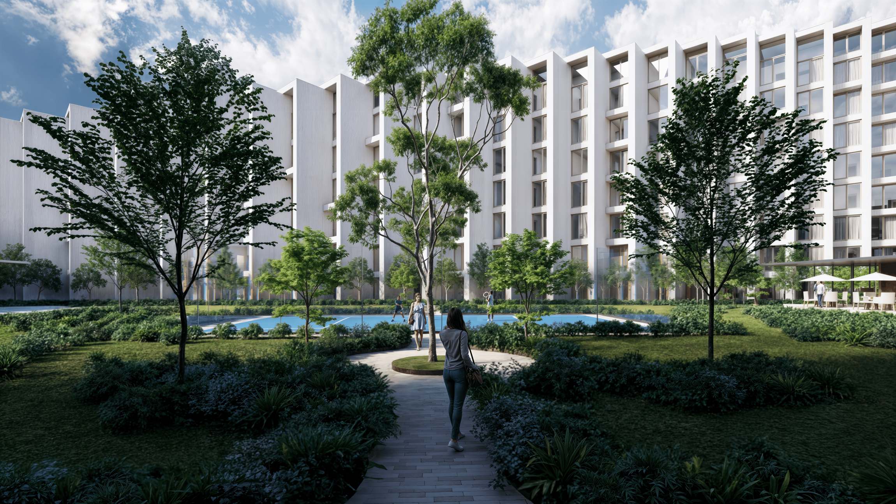
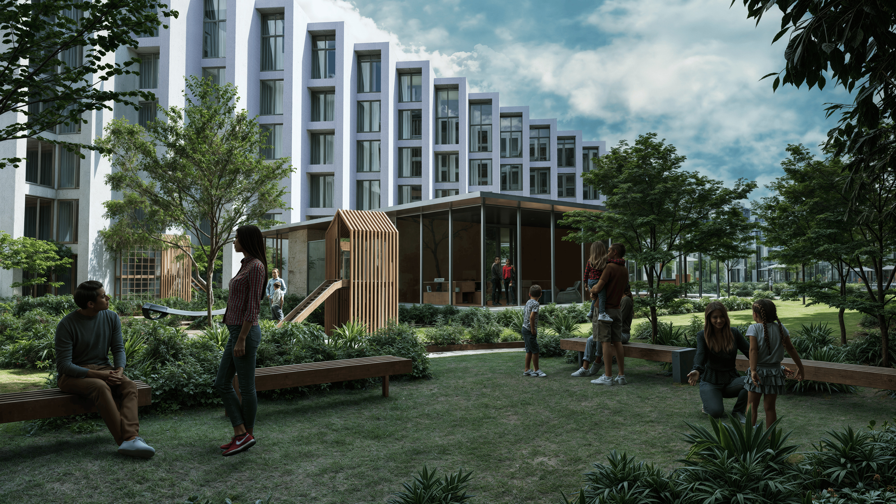
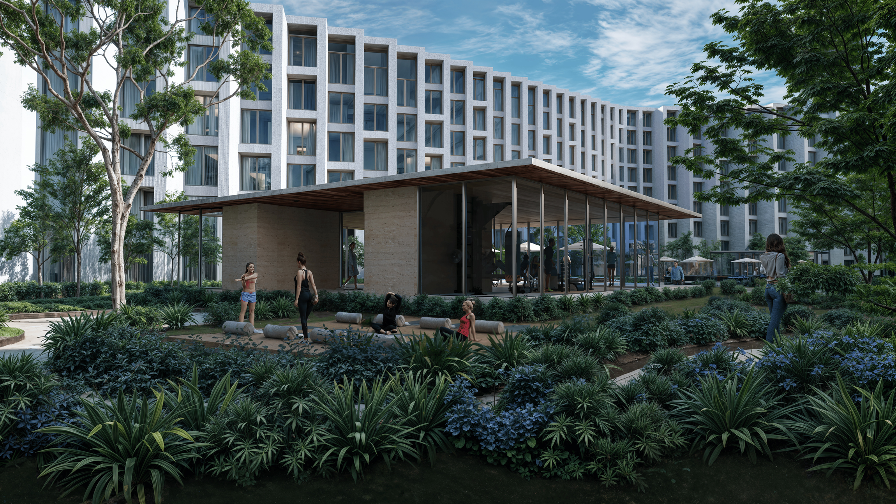

BASALTICA
Basáltica is a low-rise, high-density residential development located in Puebla, Mexico. The project was conceived as a 10-story building with a total built area of approximately 464,000 square feet. It comprises 336 apartments and a variety of amenities, all located above a street-level parking plinth.
Occupying a full city block of over 120,000 square feet, the design strategy focused on creating a single perimeter building that maximizes urban presence while enclosing a large, central courtyard. Apartments are arranged in two continuous rows: one facing outward toward the city and the other inward, overlooking a 53,000-square-foot interior garden. This courtyard functions as a communal green space, offering a serene and shaded environment for residents to meet, relax, and enjoy a strong connection to nature.
To ensure adequate sunlight reached the courtyard and to provide interior-facing apartments with city views, the building height was strategically modulated at all four corners. This variation not only enhances the quality of light and air but also breaks down the building’s mass, integrating it better within its urban surroundings.
The architectural layout is based on a 3.32 x 3.32-meter modular grid. These modules were rotated 45 degrees along the site’s perimeter, optimizing solar orientation, maximizing views, and minimizing direct sun exposure into the units—thus improving indoor comfort and reducing energy consumption. The flexible module accommodates a range of apartment types, from 480 to 1,000 square feet, and allows each unit to feature floor-to-ceiling sliding doors and private terraces that promote natural ventilation.
This system of repetition and rotation creates a dynamic façade, which reveals itself progressively as one moves around the building. The resulting envelope transitions between solid and transparent elements, forming a rhythm of light, shadow, and space. The façade is finished with a white, ribbed cement-sand material that reflects sunlight to maintain cooler indoor temperatures. Its surface subtly changes color throughout the day, responding to natural light conditions.
The roof of the entire structure is planted with sedum, a hardy local species that requires minimal maintenance and helps regulate indoor temperatures. When combined with the central garden, the design restores 98% of the building’s footprint as green space, effectively neutralizing the heat island effect. The result is a micro-ecosystem that not only enhances biodiversity but also creates a cooler, quieter, and healthier environment for residents—an urban oasis of calm within the city.
While rooted in the logic of practical, high-density housing, Basáltica distinguishes itself through thoughtful design and spatial richness. It reimagines the typical residential block and positions itself as a new urban icon—offering identity and architectural character within a building typology that is often overlooked or treated as purely functional.








