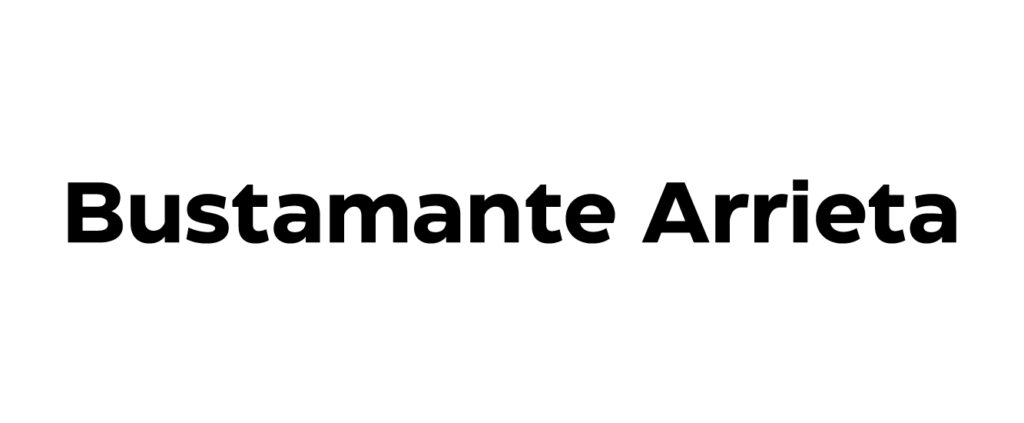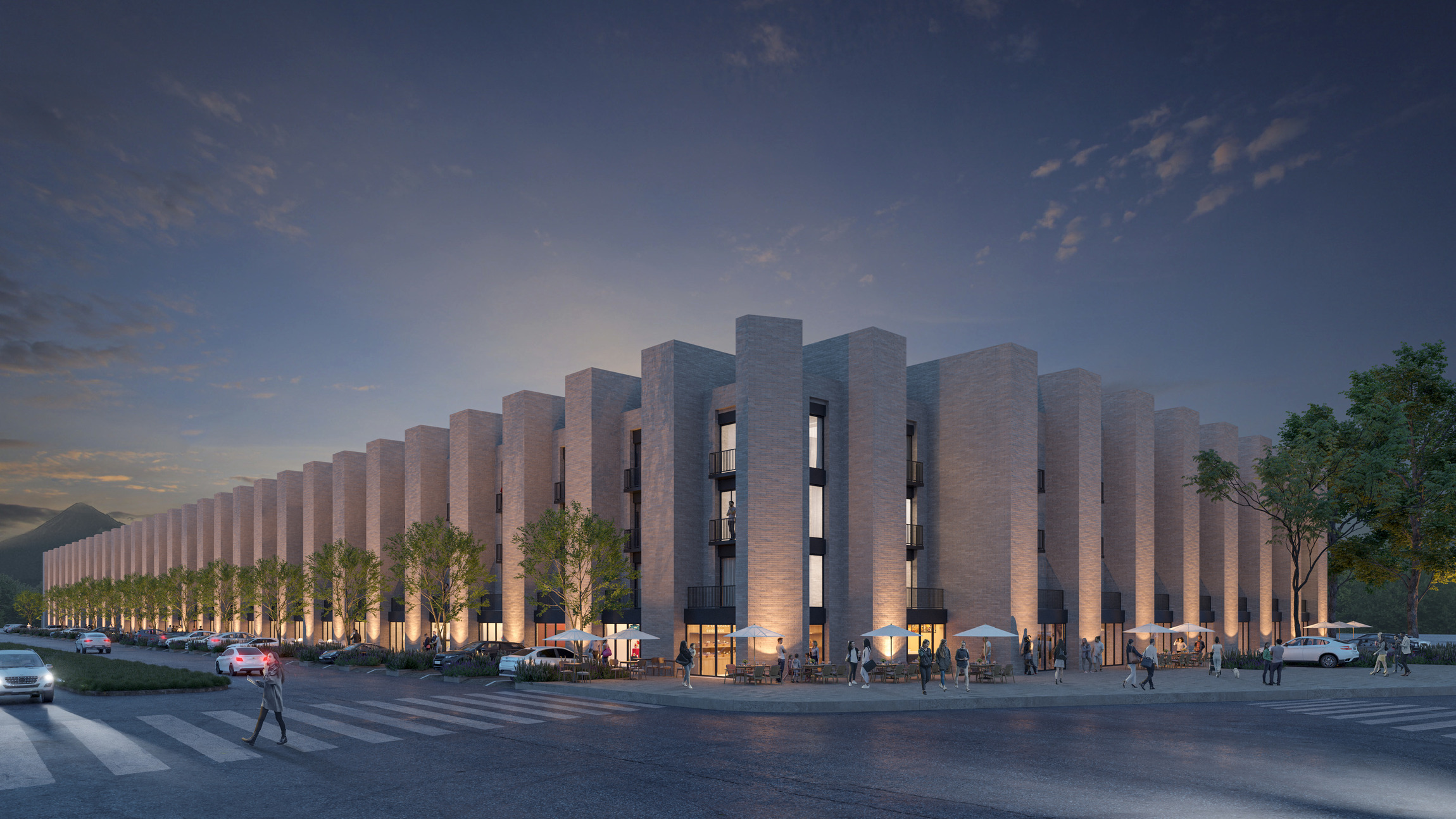
CEMENTERA
La Cementera is a new mixed-use development located on the historic grounds of a former cement factory dating back to the 1930s in Puebla, Mexico. For decades, the factory was a symbol of industrial progress, operating continuously until the city expanded around it. As urban growth reached its boundaries, new residential neighbors began raising concerns about pollution, ultimately leading to the plant’s permanent closure and relocation beyond the city limits.
While much of the original complex was dismantled, several emblematic structures—such as silos and industrial halls—were preserved and repurposed as part of a cultural and historical museum. Our site, once cleared of buildings, remained vacant. Yet the memory of the cement factory lingered, embedded in the identity of the neighborhood. It was this industrial legacy that inspired our design approach: to recover and reinterpret the site’s unique character as a way to stand apart from the many generic housing developments in the area that fail to offer innovation or a strong sense of place.
The project is envisioned as a new kind of hybrid—what we describe as a “building of houses.” Rather than a conventional apartment block, the design brings together a series of attached townhouses or row houses, organized as a single unified building. At the heart of this structure lies an interior courtyard, a shared open space that encourages community interaction and becomes a green refuge for all residents.
Each home rises three stories above a street-level podium that houses retail spaces and parking. Elevated above the bustle of the street, every unit enjoys its own private garden, offering children a safe place to play and neighbors a sense of privacy within a collective framework. To respond to diverse market demands, the development offers four distinct housing typologies. All homes are complemented by rooftop terraces, where residents can enjoy fresh air, outdoor living, and sweeping views of the surrounding volcanoes.
Architecturally, the building’s overall composition has been carefully crafted to avoid monotony. Each house is expressed with a distinct rhythm along the façade, breaking down the scale of the large structure and giving it the character of a historical fabric. Materiality plays a central role: brick, steel, and square-paned windows recall the robust aesthetics of the old factory, tying the new development back to its industrial roots while projecting a modern vision for urban living.
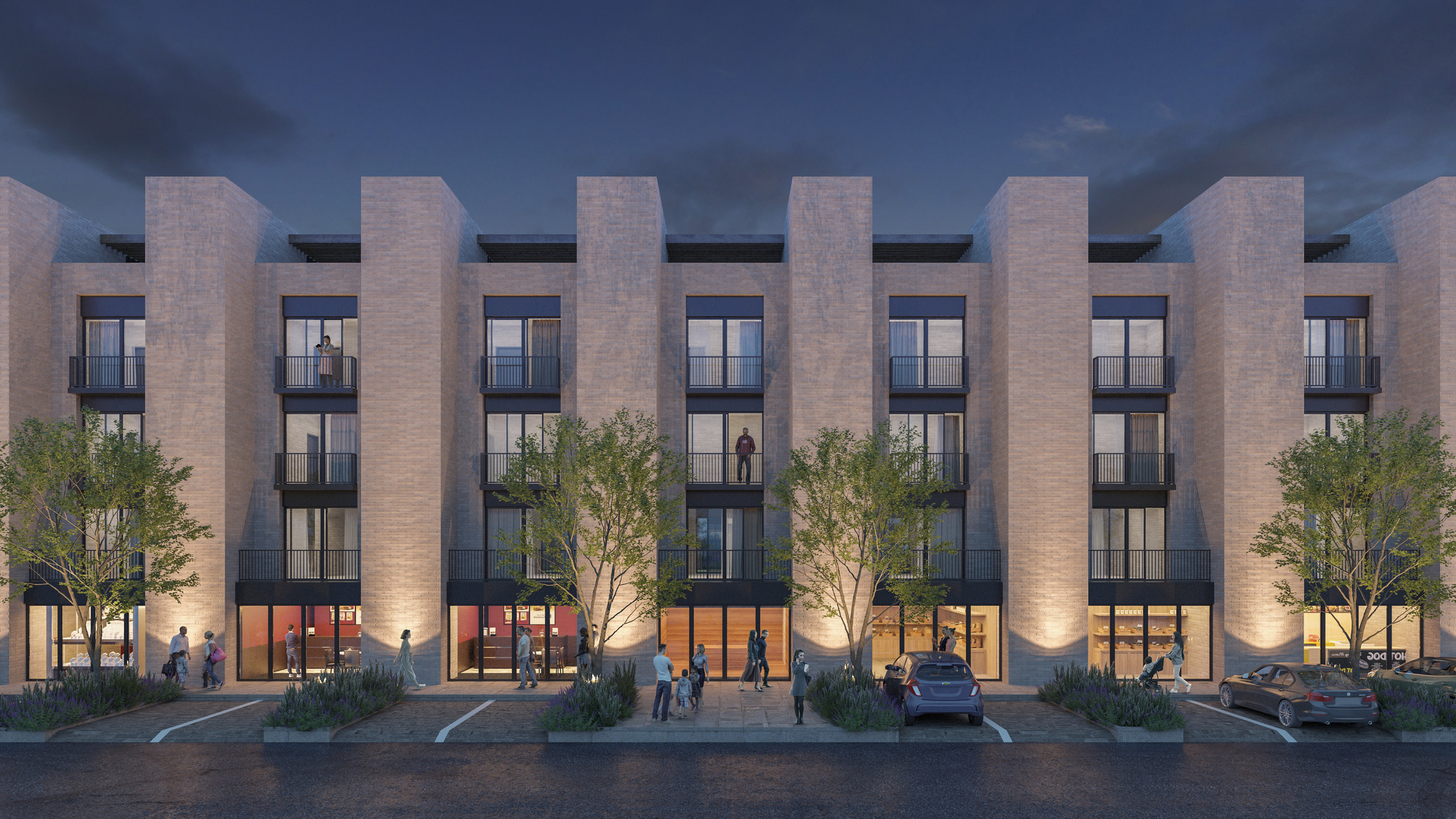
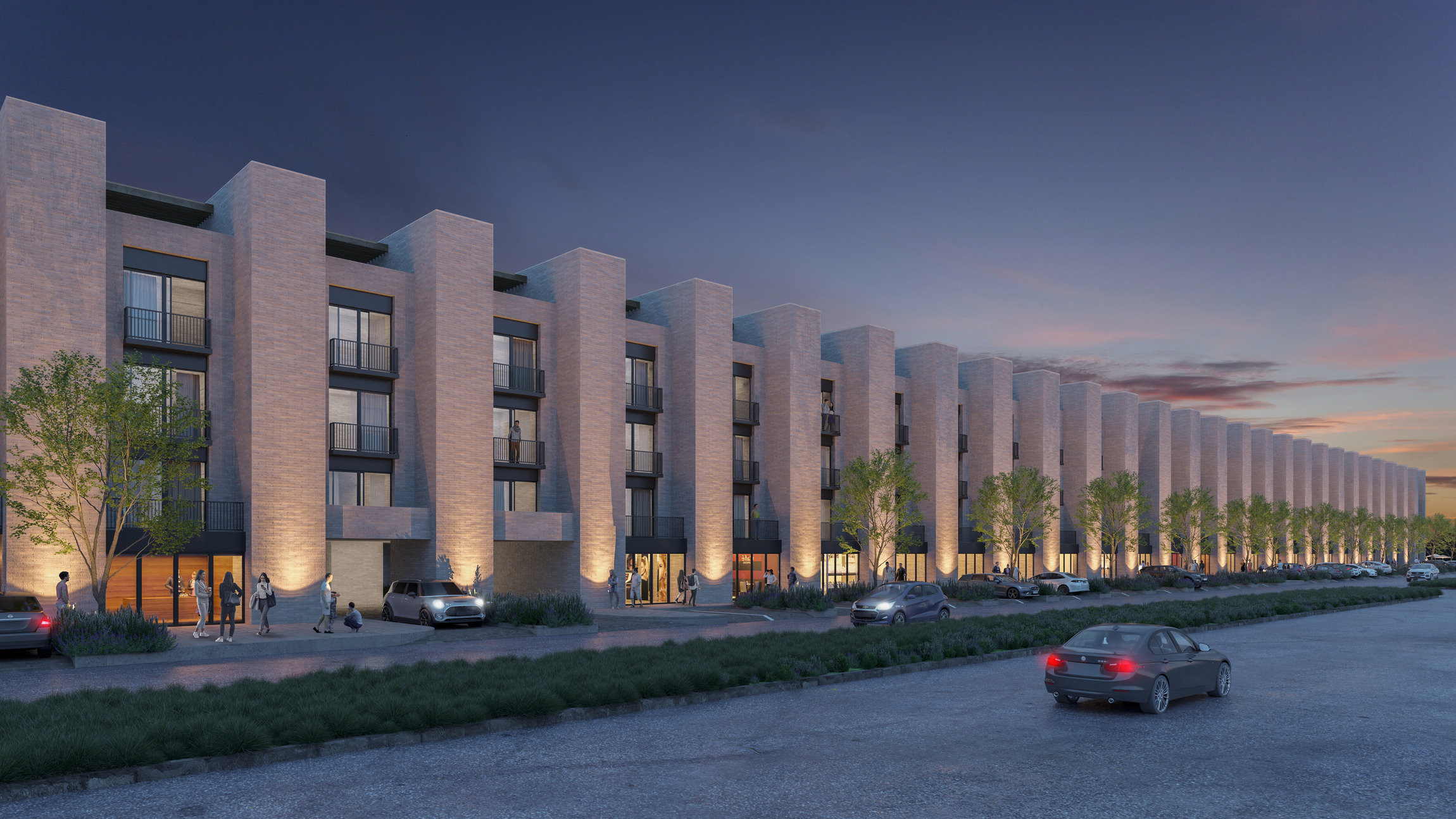
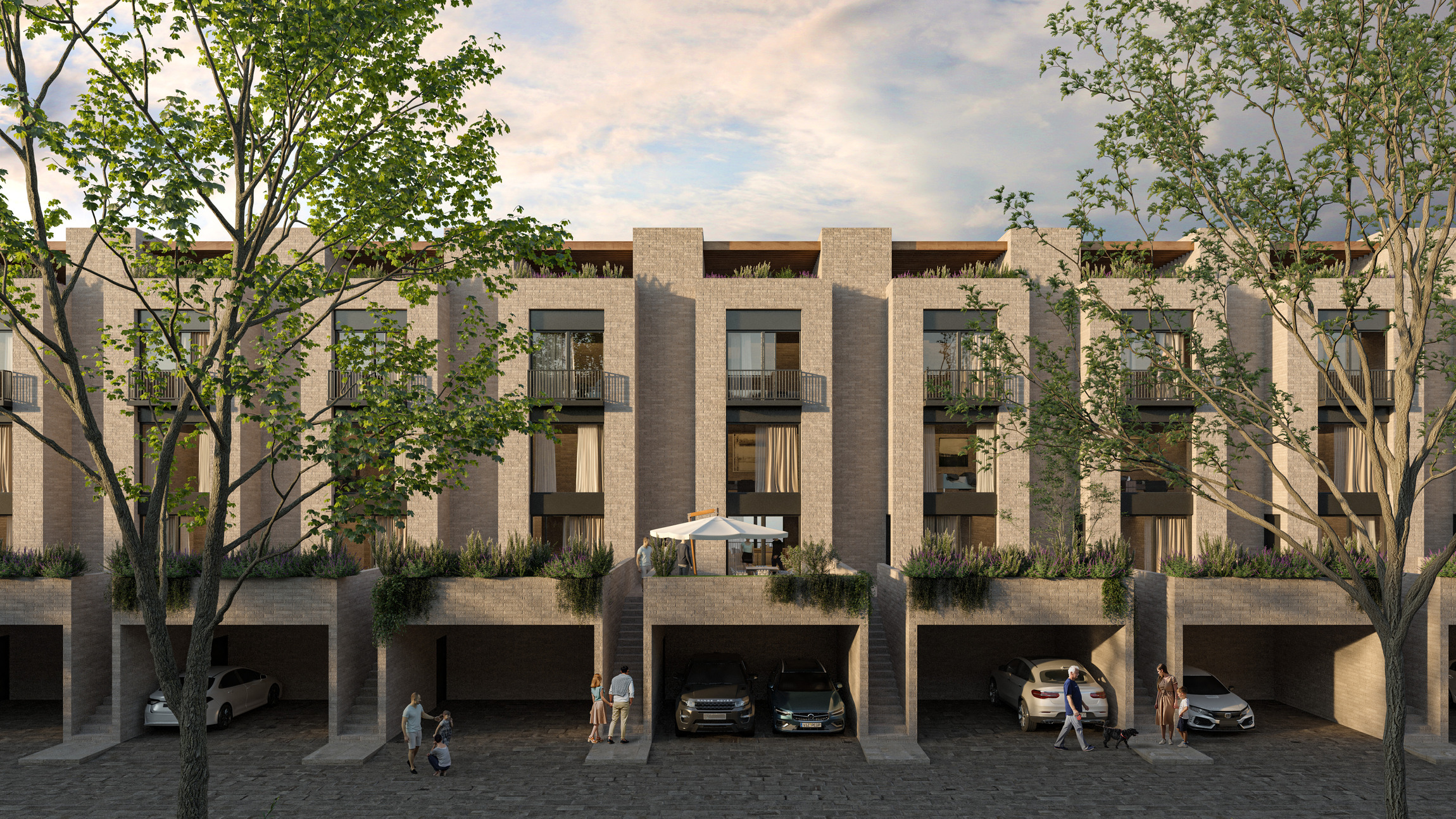

CEMENTERA
La Cementera is a new mixed-use development located on the historic grounds of a former cement factory dating back to the 1930s in Puebla, Mexico. For decades, the factory was a symbol of industrial progress, operating continuously until the city expanded around it. As urban growth reached its boundaries, new residential neighbors began raising concerns about pollution, ultimately leading to the plant’s permanent closure and relocation beyond the city limits.
While much of the original complex was dismantled, several emblematic structures—such as silos and industrial halls—were preserved and repurposed as part of a cultural and historical museum. Our site, once cleared of buildings, remained vacant. Yet the memory of the cement factory lingered, embedded in the identity of the neighborhood. It was this industrial legacy that inspired our design approach: to recover and reinterpret the site’s unique character as a way to stand apart from the many generic housing developments in the area that fail to offer innovation or a strong sense of place.
The project is envisioned as a new kind of hybrid—what we describe as a “building of houses.” Rather than a conventional apartment block, the design brings together a series of attached townhouses or row houses, organized as a single unified building. At the heart of this structure lies an interior courtyard, a shared open space that encourages community interaction and becomes a green refuge for all residents.
Each home rises three stories above a street-level podium that houses retail spaces and parking. Elevated above the bustle of the street, every unit enjoys its own private garden, offering children a safe place to play and neighbors a sense of privacy within a collective framework. To respond to diverse market demands, the development offers four distinct housing typologies. All homes are complemented by rooftop terraces, where residents can enjoy fresh air, outdoor living, and sweeping views of the surrounding volcanoes.
Architecturally, the building’s overall composition has been carefully crafted to avoid monotony. Each house is expressed with a distinct rhythm along the façade, breaking down the scale of the large structure and giving it the character of a historical fabric. Materiality plays a central role: brick, steel, and square-paned windows recall the robust aesthetics of the old factory, tying the new development back to its industrial roots while projecting a modern vision for urban living.



