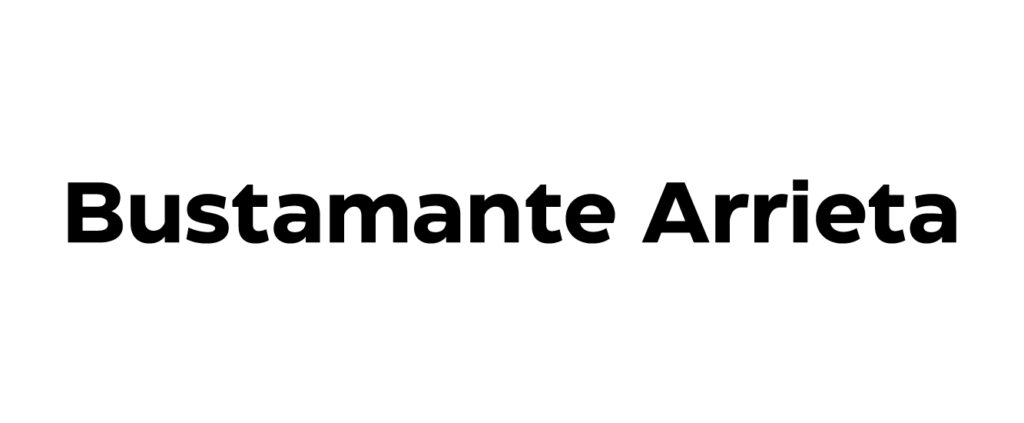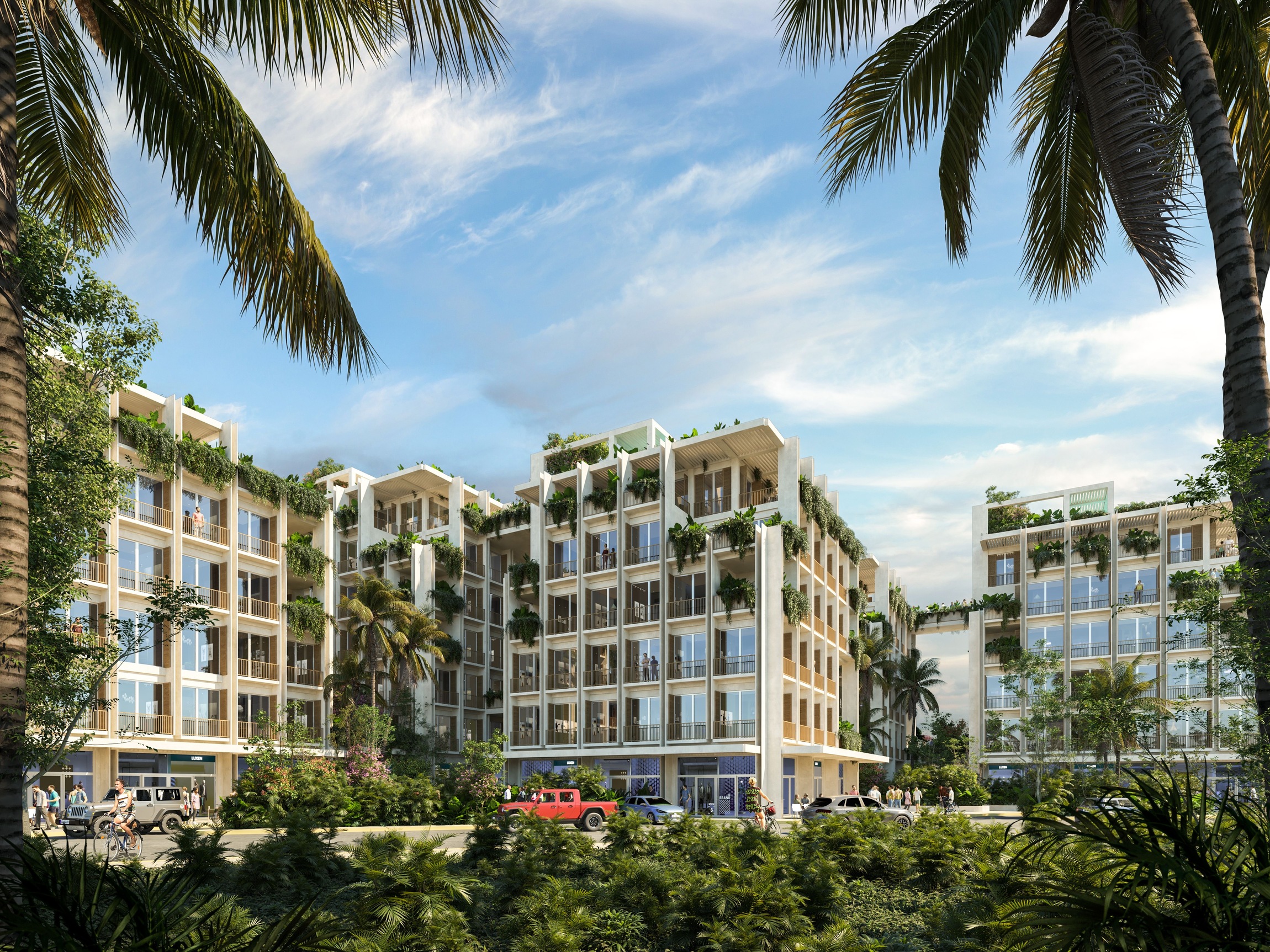
WALTHAM
The Waltham is a visionary mixed-use development conceived as the blueprint for an entirely new urban neighborhood. More than a single project, it is a prototype for how cities can grow inclusively, sustainably, and vibrantly. The program integrates every essential component of urban life—retail, co-living, condominiums, co-working spaces, and a hotel—creating a balanced ecosystem where living, working, leisure, and culture intersect seamlessly.
Yet, from the outset, we recognized that one critical element was missing: public space. This realization became the driving force behind the design. Instead of defaulting to another private, inward-facing mixed-use complex, we asked: What if we reimagined the model altogether? What if we created an open-gate community, designed around principles of urban, social, and environmental integration, that welcomes not just residents, but the entire city?
Rather than a monolithic superblock with an exclusive courtyard, the masterplan unfolds as a city-like grid of eleven low-rise blocks, carefully arranged to prioritize human scale and walkability. Between them, a network of green, pedestrian-friendly streets invites exploration, social encounters, and connection. Each block houses a diverse mix of programs: retail and restaurants animate the ground plane, spilling activity into the public realm, while upper floors host co-living residences and condominium units. This integration of uses ensures constant vitality, with life at the street level extending upward into private and shared realms.
Above, the rooftops are transformed into a new kind of urban terrain. Interconnected bridges, pools, gardens, and communal amenities create a vertical landscape that fosters interaction between buildings. Residents can walk across green roofs, relax in shared lounges, or gather in outdoor kitchens—turning the skyline into an elevated social fabric.
At the heart of the project lies its most powerful gesture: a central public plaza. This dynamic open space is not an afterthought but the soul of the development, conceived as a flexible stage for cultural and community life. It will host concerts, performances, art exhibitions, open-air cinemas, and seasonal markets, giving residents and visitors alike a place to gather, celebrate, and belong.
The Waltham redefines the mixed-use paradigm. It is not simply a collection of buildings, but a living neighborhood that blurs the boundaries between architecture and landscape, public and private, residents and citizens. By prioritizing openness, inclusivity, and sustainability, the project becomes more than real estate—it becomes a civic catalyst, a place that belongs as much to the city as to those who call it home.
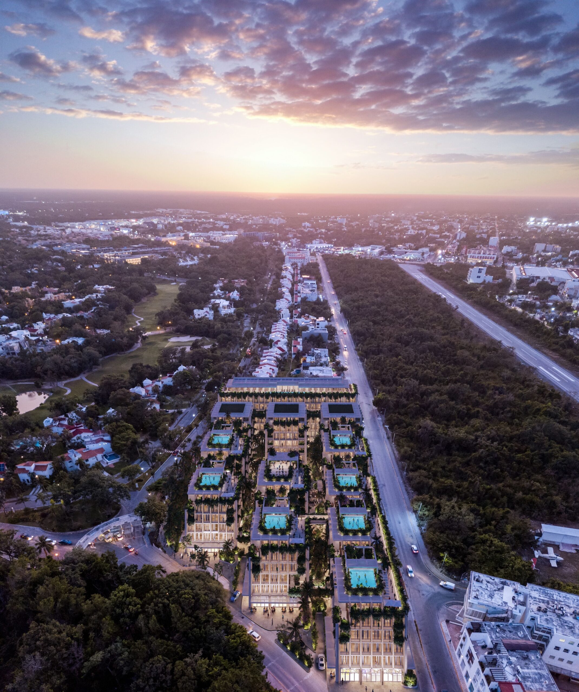
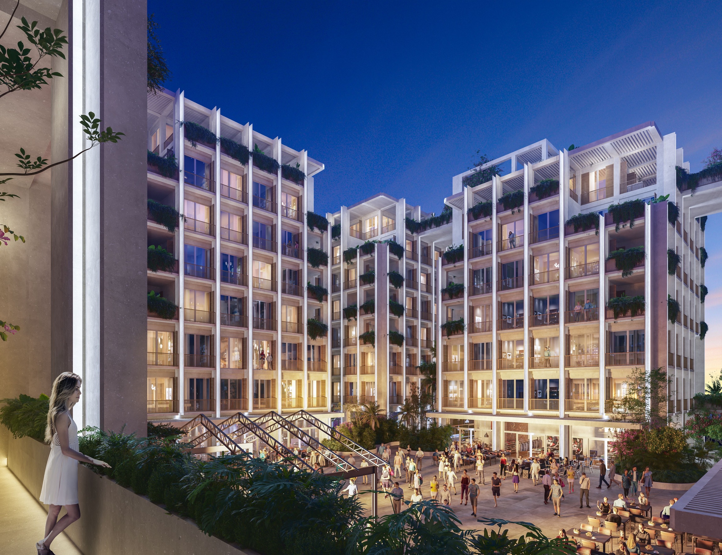
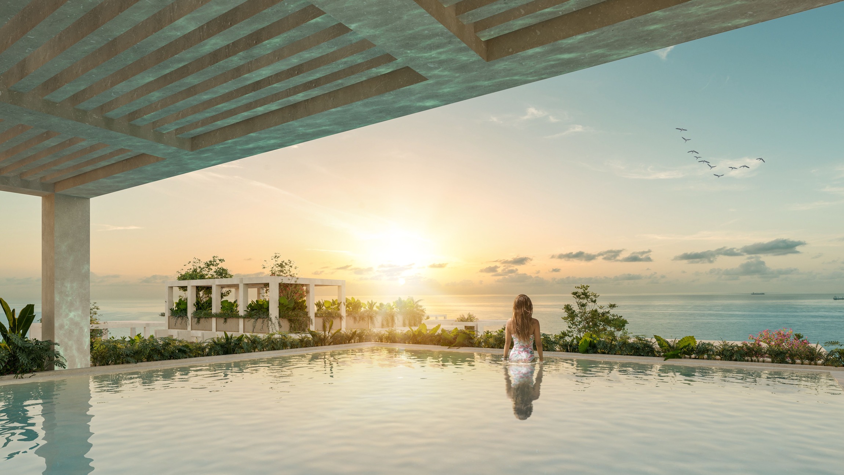
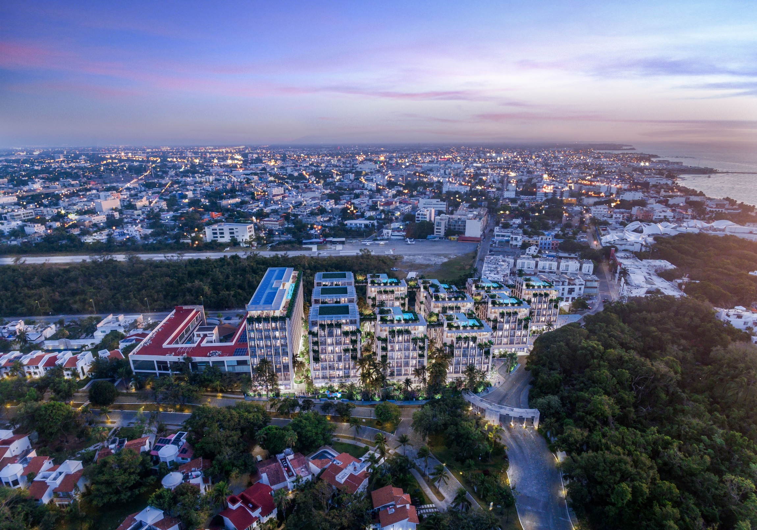
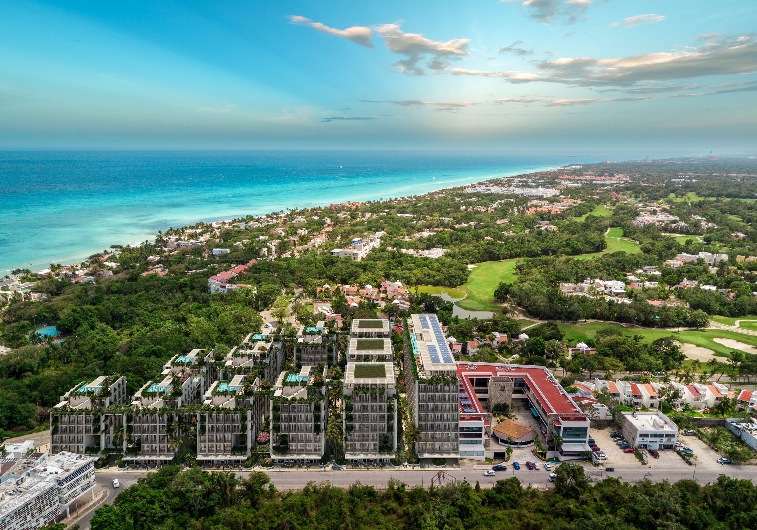
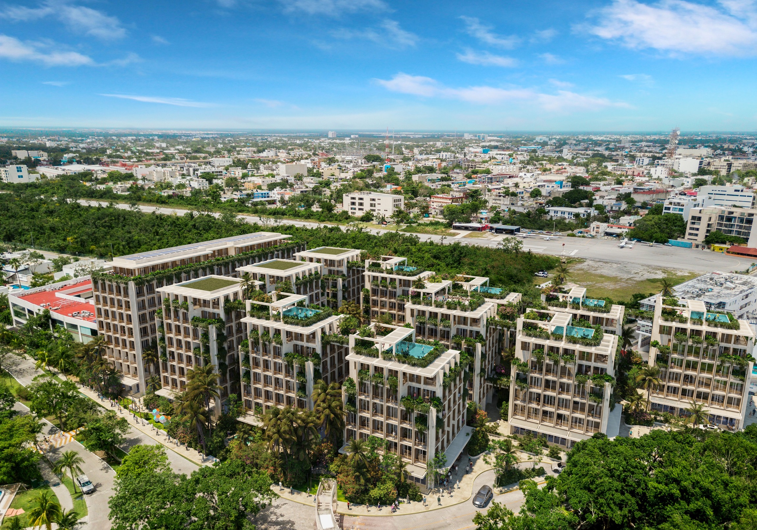
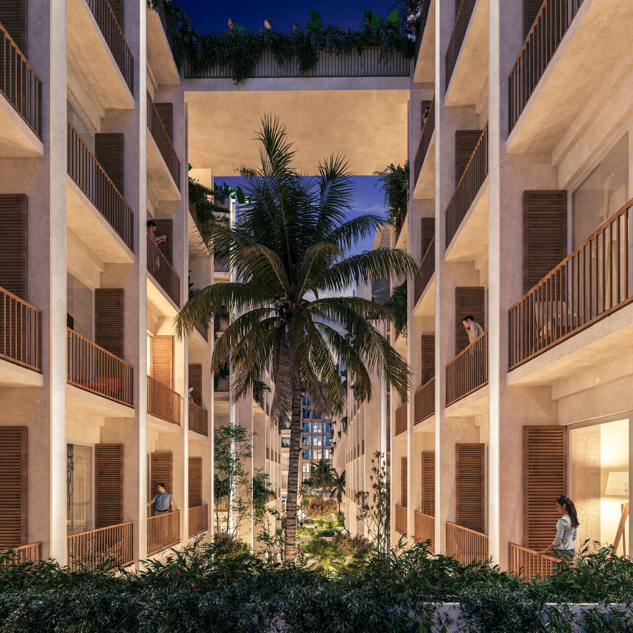
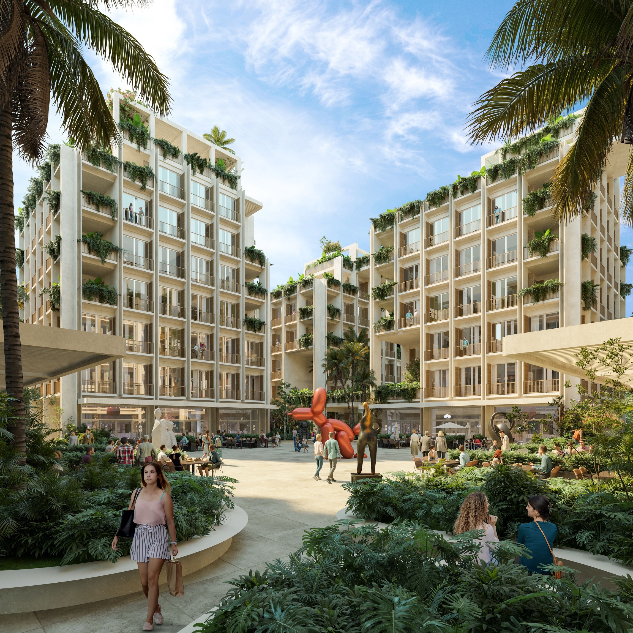
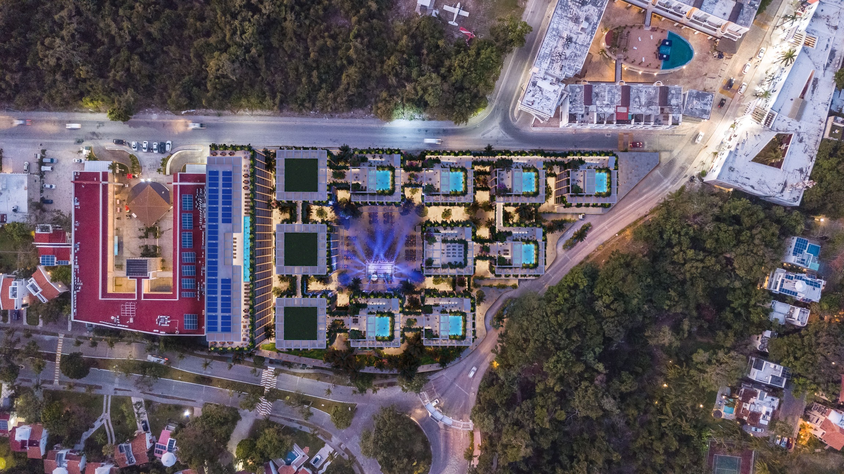

WALTHAM
The Waltham is a visionary mixed-use development conceived as the blueprint for an entirely new urban neighborhood. More than a single project, it is a prototype for how cities can grow inclusively, sustainably, and vibrantly. The program integrates every essential component of urban life—retail, co-living, condominiums, co-working spaces, and a hotel—creating a balanced ecosystem where living, working, leisure, and culture intersect seamlessly.
Yet, from the outset, we recognized that one critical element was missing: public space. This realization became the driving force behind the design. Instead of defaulting to another private, inward-facing mixed-use complex, we asked: What if we reimagined the model altogether? What if we created an open-gate community, designed around principles of urban, social, and environmental integration, that welcomes not just residents, but the entire city?
Rather than a monolithic superblock with an exclusive courtyard, the masterplan unfolds as a city-like grid of eleven low-rise blocks, carefully arranged to prioritize human scale and walkability. Between them, a network of green, pedestrian-friendly streets invites exploration, social encounters, and connection. Each block houses a diverse mix of programs: retail and restaurants animate the ground plane, spilling activity into the public realm, while upper floors host co-living residences and condominium units. This integration of uses ensures constant vitality, with life at the street level extending upward into private and shared realms.
Above, the rooftops are transformed into a new kind of urban terrain. Interconnected bridges, pools, gardens, and communal amenities create a vertical landscape that fosters interaction between buildings. Residents can walk across green roofs, relax in shared lounges, or gather in outdoor kitchens—turning the skyline into an elevated social fabric.
At the heart of the project lies its most powerful gesture: a central public plaza. This dynamic open space is not an afterthought but the soul of the development, conceived as a flexible stage for cultural and community life. It will host concerts, performances, art exhibitions, open-air cinemas, and seasonal markets, giving residents and visitors alike a place to gather, celebrate, and belong.
The Waltham redefines the mixed-use paradigm. It is not simply a collection of buildings, but a living neighborhood that blurs the boundaries between architecture and landscape, public and private, residents and citizens. By prioritizing openness, inclusivity, and sustainability, the project becomes more than real estate—it becomes a civic catalyst, a place that belongs as much to the city as to those who call it home.









