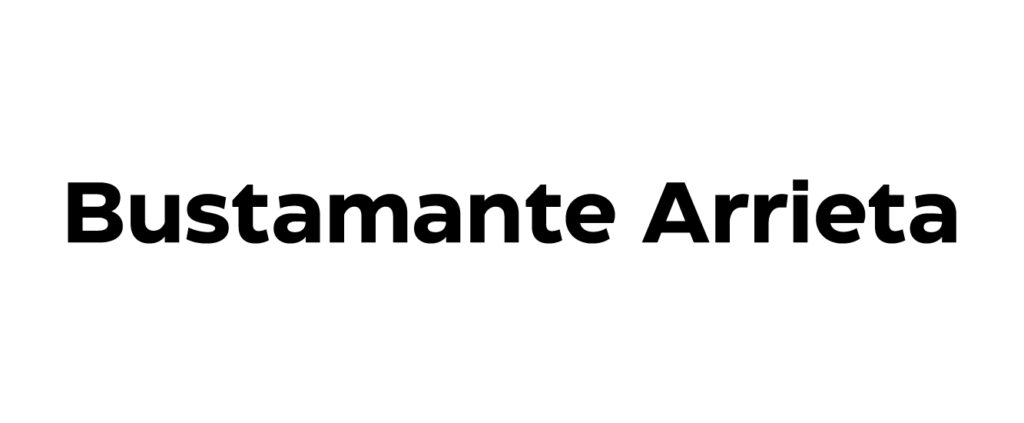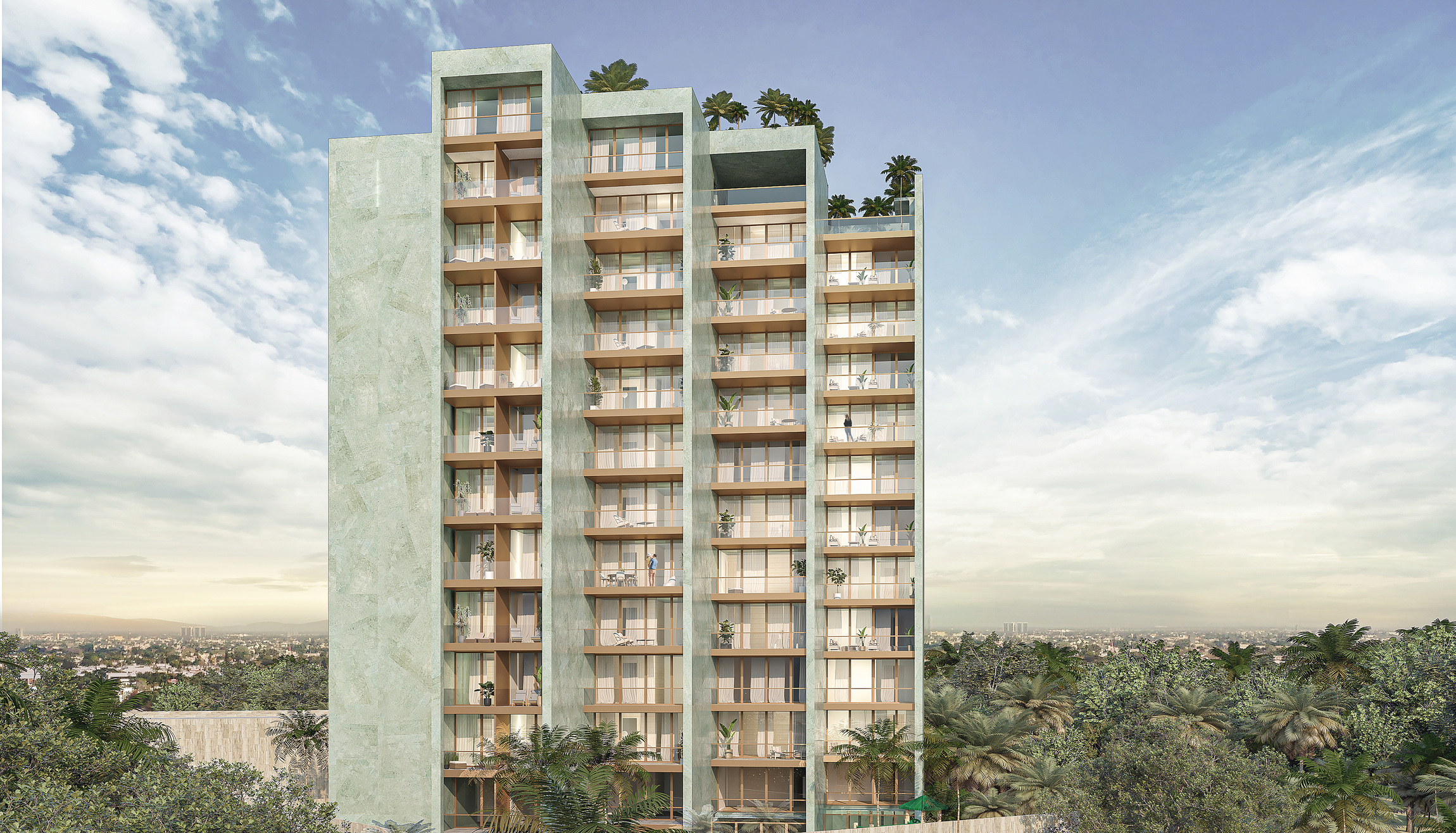
MAYAN MONK
Mayan Monk is a new residential development located in Cancún, Mexico, designed to reimagine the relationship between housing, orientation, and landscape. From the earliest stages of site analysis, it became clear that the most extraordinary views were not aligned with the conventional front or rear of the property, but rather at a 45-degree angle toward the Nichupté Lagoon on one side and the Caribbean Sea on the other. This discovery led us to challenge the typical residential building scheme, where the primary façades are usually conceived along the plot’s front and back.
Instead, we chose to reorient the architecture itself. The project is organized into two parallel volumes running the length of the site, rotated on a 45-degree structural grid to align with the optimal views. This rotation transforms the lateral façades into the true “fronts” of the building, giving every apartment a privileged visual connection to both lagoon and ocean.
The angled façades are carefully articulated to balance openness and protection. A rhythmic play of solid and void emerges: solid masonry walls shield interiors from direct solar exposure, while the opposing sides open generously into terraces and balconies, extending living spaces outward. This alternating pattern creates a dynamic architectural language—at once sculptural, functional, and responsive to the climate.
The two towers mirror one another, linked by shared horizontal circulation corridors and anchored by a central vertical core. Seen from the street or the rear, the building appears as a monolithic volume rising from ground to rooftop, its geometry simple and unified. To reduce the visual weight of this mass and soften its presence in the urban fabric, the façades are finished with a textured green cement skin inspired by the shifting tones of the lagoon and the Caribbean Sea. This gesture breaks away from the dominance of white and gray concrete façades in the surrounding developments, rooting the project in its natural context while offering a distinctive identity.
Mayan Monk offers three apartment typologies, ranging from efficient studios to spacious two-bedroom residences, designed to meet diverse lifestyle needs. All residents share access to a series of rooftop amenities, where views reach their most dramatic. A pool, gym, yoga studio, and spa crown the building, creating a communal sanctuary in the sky that blends leisure, wellness, and nature.
Ultimately, Mayan Monk is more than a residential building—it is a meditation on orientation, light, and landscape. By turning the architecture itself toward the horizon, the project frames the daily life of its residents within the extraordinary natural setting of Cancún, redefining the experience of vertical living in the city.
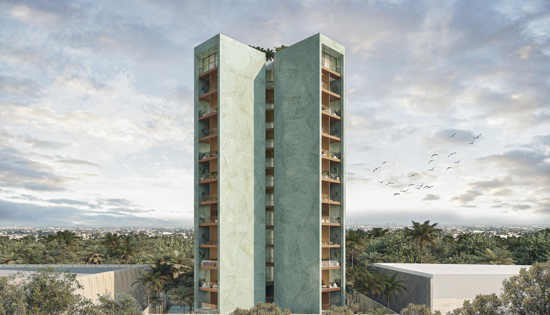
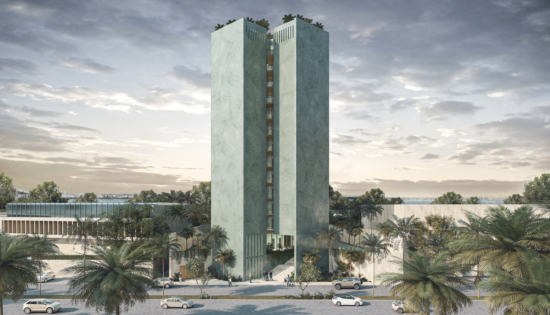
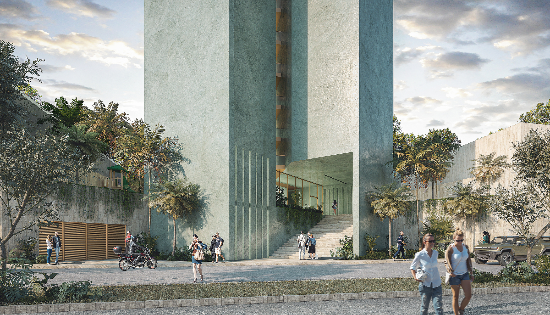
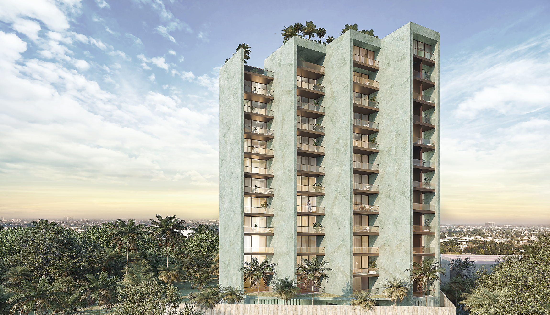
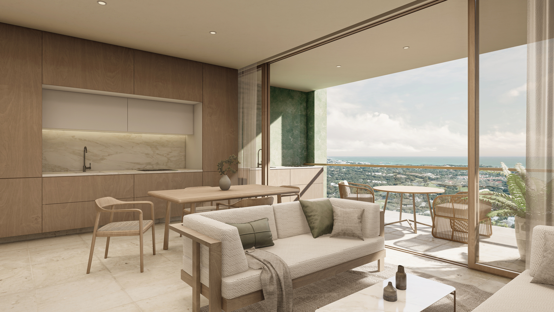
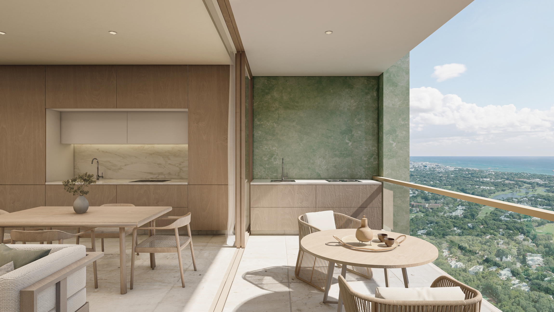
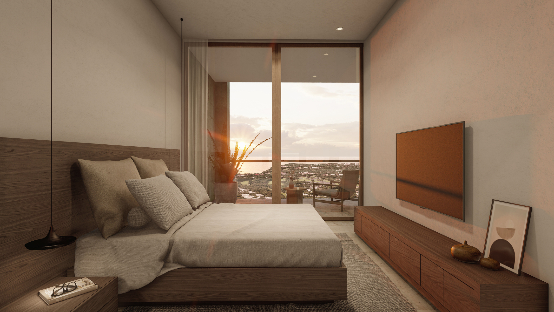
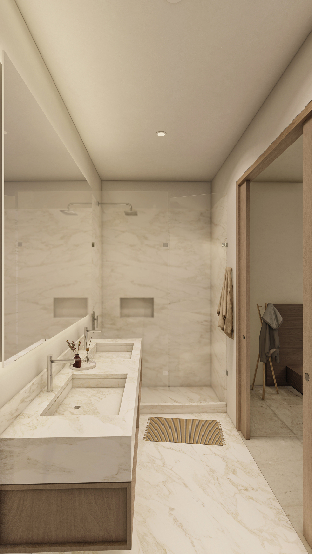
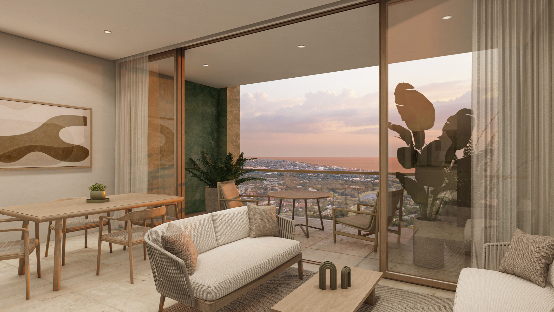
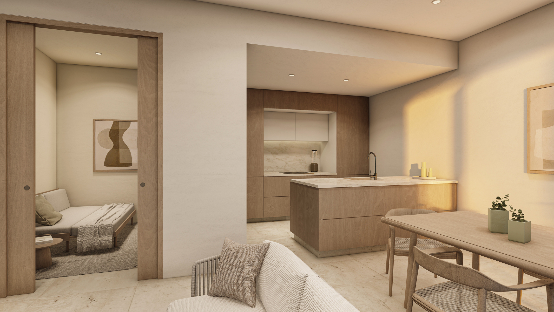
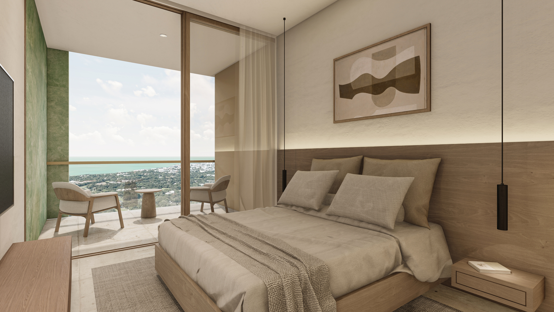
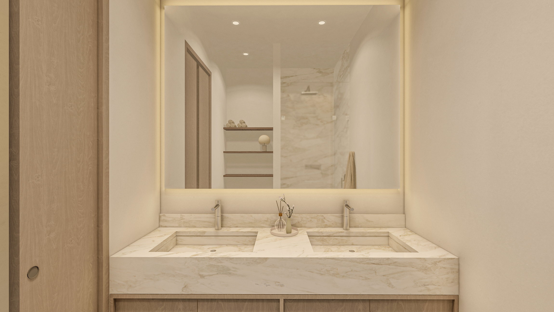
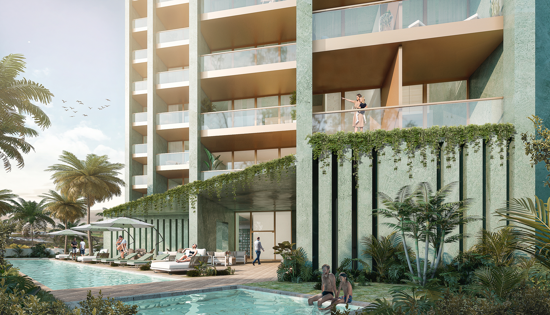
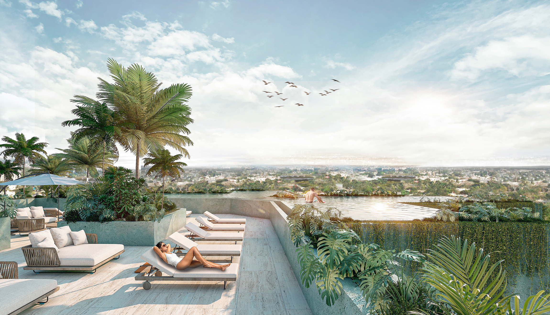
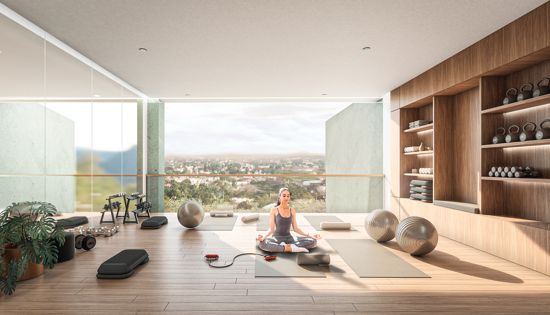
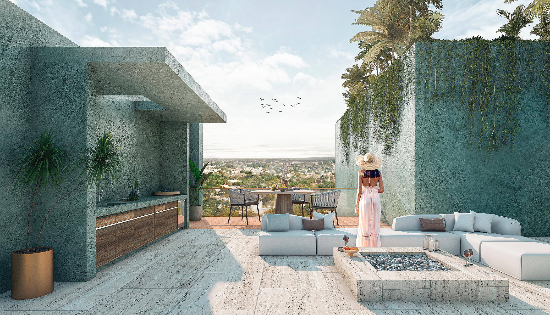
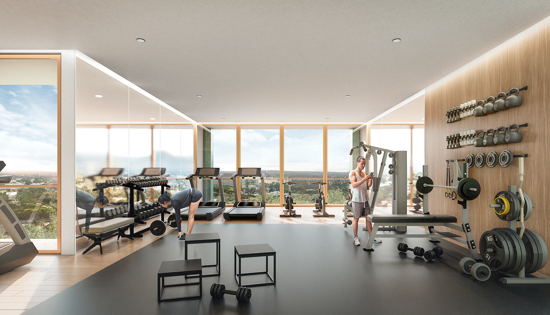
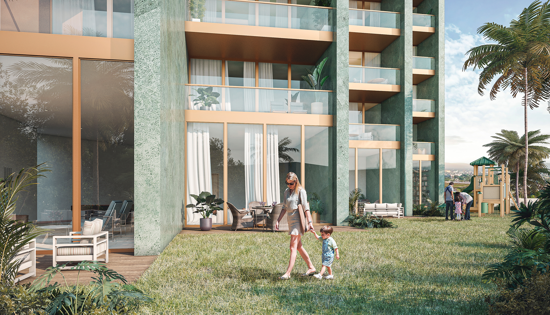
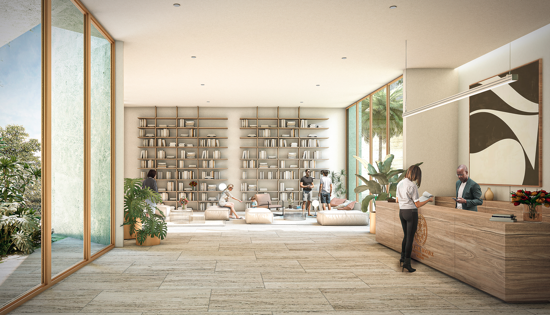
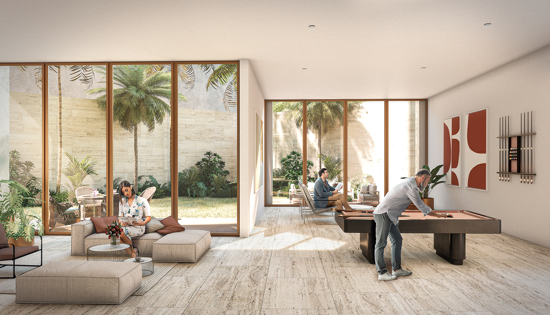

MAYAN MONK
Mayan Monk is a new residential development located in Cancún, Mexico, designed to reimagine the relationship between housing, orientation, and landscape. From the earliest stages of site analysis, it became clear that the most extraordinary views were not aligned with the conventional front or rear of the property, but rather at a 45-degree angle toward the Nichupté Lagoon on one side and the Caribbean Sea on the other. This discovery led us to challenge the typical residential building scheme, where the primary façades are usually conceived along the plot’s front and back.
Instead, we chose to reorient the architecture itself. The project is organized into two parallel volumes running the length of the site, rotated on a 45-degree structural grid to align with the optimal views. This rotation transforms the lateral façades into the true “fronts” of the building, giving every apartment a privileged visual connection to both lagoon and ocean.
The angled façades are carefully articulated to balance openness and protection. A rhythmic play of solid and void emerges: solid masonry walls shield interiors from direct solar exposure, while the opposing sides open generously into terraces and balconies, extending living spaces outward. This alternating pattern creates a dynamic architectural language—at once sculptural, functional, and responsive to the climate.
The two towers mirror one another, linked by shared horizontal circulation corridors and anchored by a central vertical core. Seen from the street or the rear, the building appears as a monolithic volume rising from ground to rooftop, its geometry simple and unified. To reduce the visual weight of this mass and soften its presence in the urban fabric, the façades are finished with a textured green cement skin inspired by the shifting tones of the lagoon and the Caribbean Sea. This gesture breaks away from the dominance of white and gray concrete façades in the surrounding developments, rooting the project in its natural context while offering a distinctive identity.
Mayan Monk offers three apartment typologies, ranging from efficient studios to spacious two-bedroom residences, designed to meet diverse lifestyle needs. All residents share access to a series of rooftop amenities, where views reach their most dramatic. A pool, gym, yoga studio, and spa crown the building, creating a communal sanctuary in the sky that blends leisure, wellness, and nature.
Ultimately, Mayan Monk is more than a residential building—it is a meditation on orientation, light, and landscape. By turning the architecture itself toward the horizon, the project frames the daily life of its residents within the extraordinary natural setting of Cancún, redefining the experience of vertical living in the city.




















