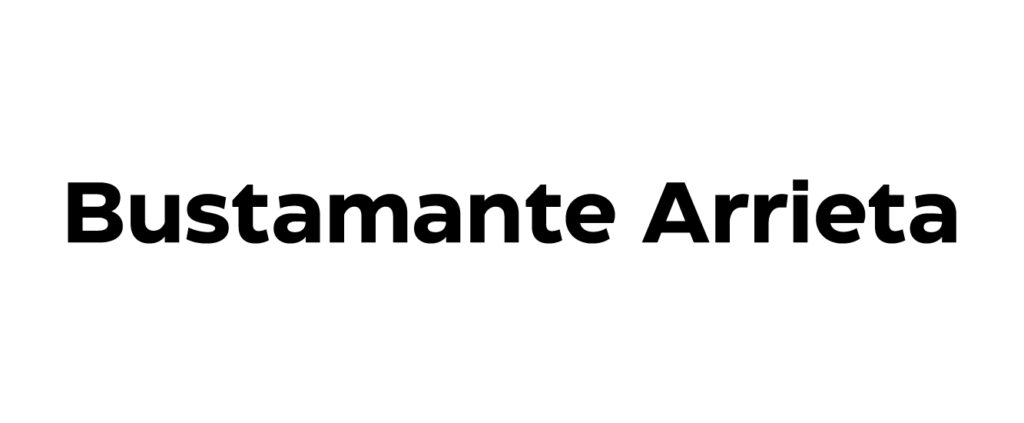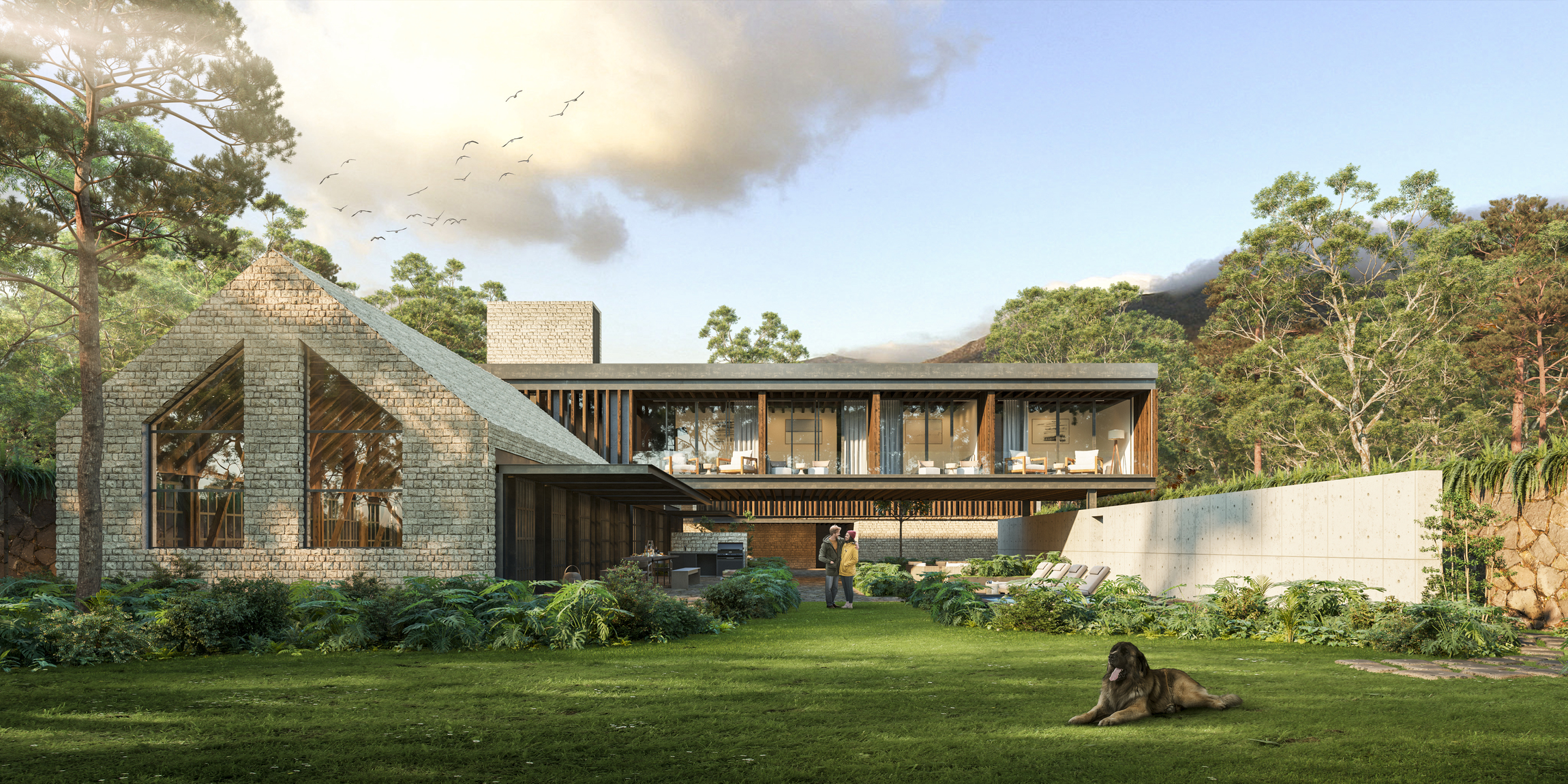
CASA AVANDARO
Casa Avándaro is a residential retreat nestled in the mountains of Valle de Bravo, just outside Mexico City. The design of the house emerges from the juxtaposition of two contrasting architectural languages: the rustic vernacular of a local ranch-style barn and the clean geometry of contemporary modern architecture. These two volumes intersect in plan to form a T-shaped composition, generating both spatial tension and harmony.
At ground level, this intersection initially divided the garden into two separate areas. To resolve this, the central volume was elevated, allowing the landscape to flow seamlessly across the site. This gesture creates a generous patio that becomes both a visual and functional centerpiece—an open-air forecourt that welcomes visitors toward the main entrance of the house while connecting the different wings of the garden.
The ground-level volume adopts the barn typology, clad in warm materials and designed to host the home’s public program. Here, the kitchen, dining room, and living room are arranged in an open-plan configuration, encouraging family life and social gatherings. At the intersection of the two wings, a vertical circulation core anchors the composition. This central core houses the staircase, which leads up to the elevated first-floor volume.
Above, the architectural language shifts: the upper level embodies the project’s modern counterpart, dedicated to the private program of the house. This volume contains four bedrooms and a family TV room, each oriented to capture views of the surrounding landscape. Its contemporary expression contrasts with the more traditional barn below, reinforcing the dialogue between old and new.
Structurally, this duality is also expressed. The barn-inspired ground floor is built with a timber structure, enveloping the interiors in warmth and texture, while framing the communal spaces with a tactile, human scale. The elevated modern wing, by contrast, is supported by a visible steel structure that rises from the central core and extends dramatically across the patio. Resting lightly on a sculptural minimalist concrete wall, the steel frame gives the impression of a floating volume—boldly hovering over the central courtyard. Exposed to the exterior, the steel elements emphasize the contrast between vernacular tradition and contemporary innovation, making the structure itself a defining architectural feature.
Casa Avándaro ultimately seeks to balance warmth and modernity, tradition and innovation, grounding and elevation—a home deeply rooted in its mountain context while also projecting a forward-looking vision of architectural living.
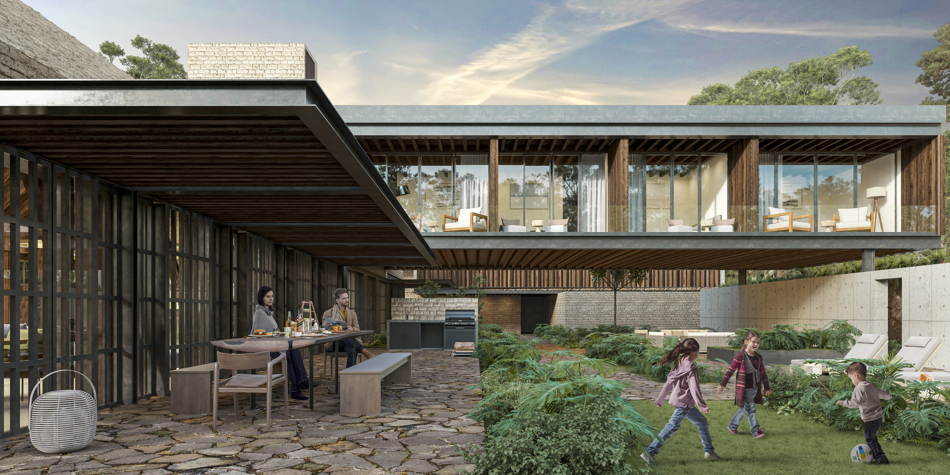
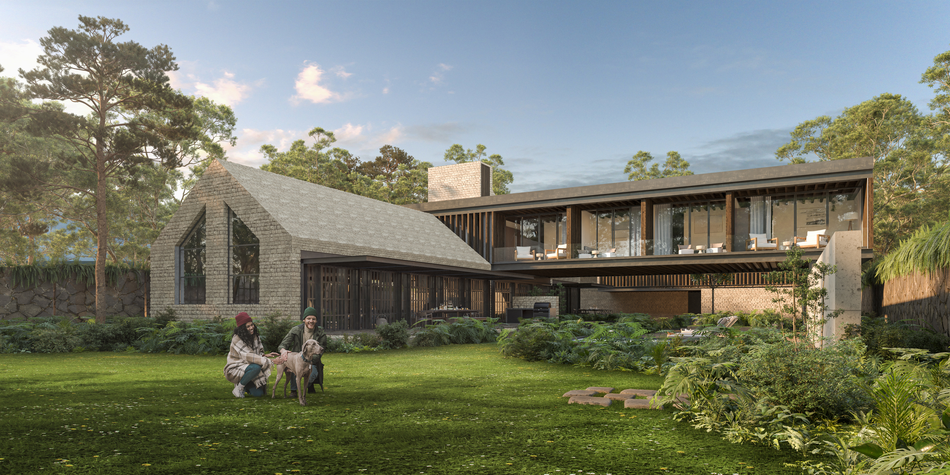
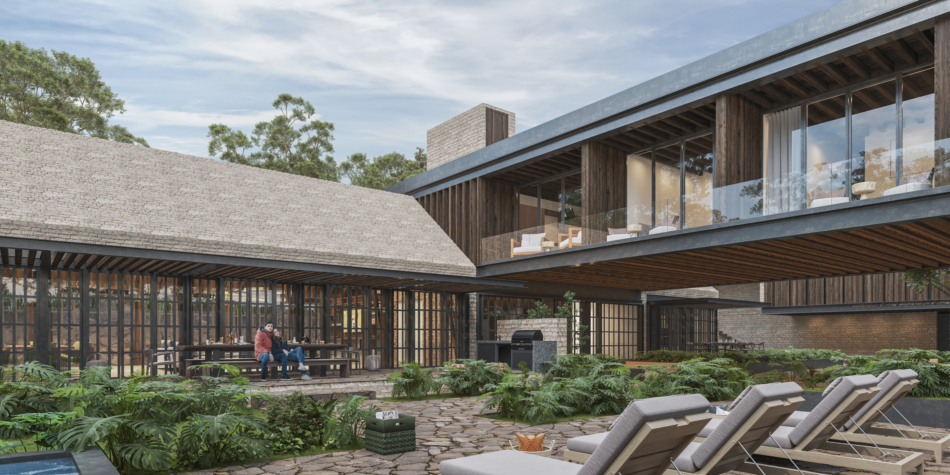
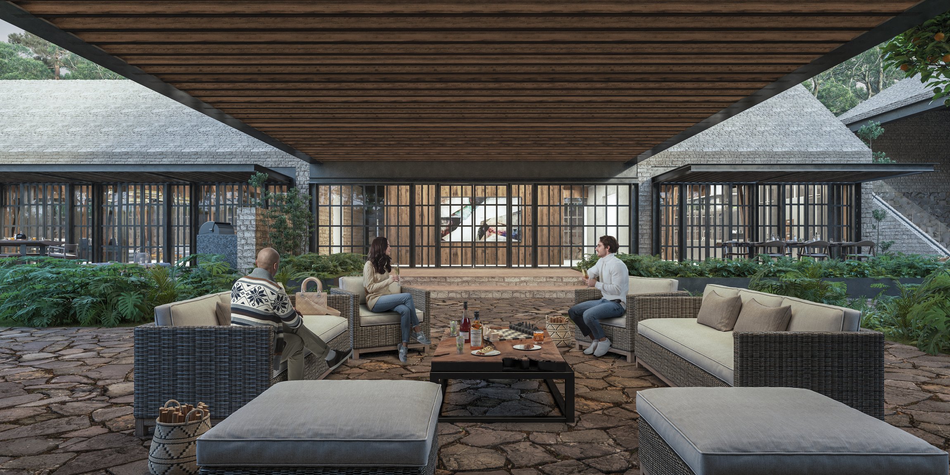
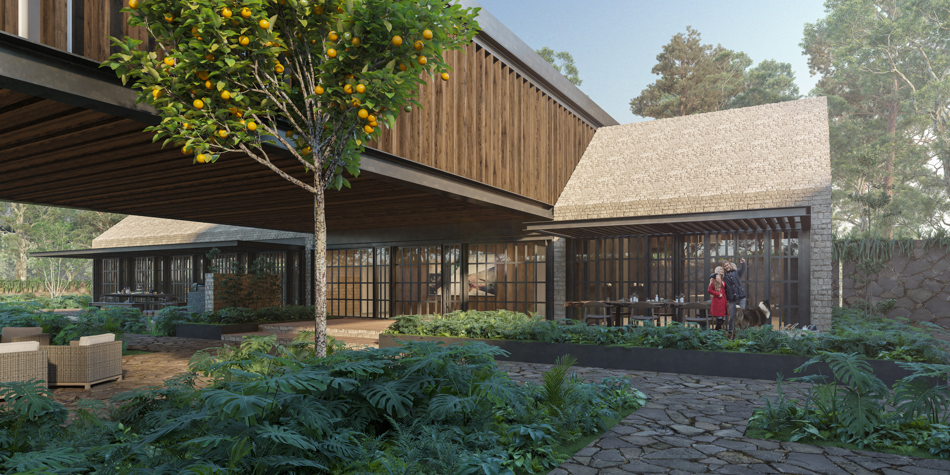
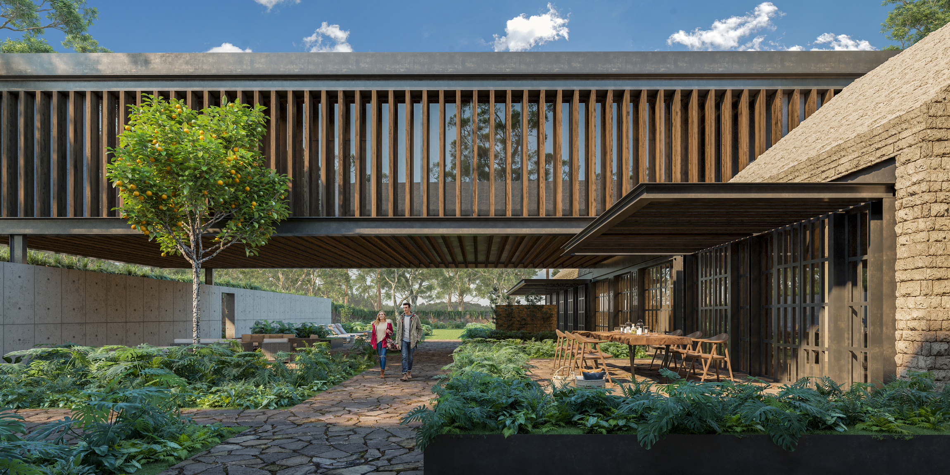
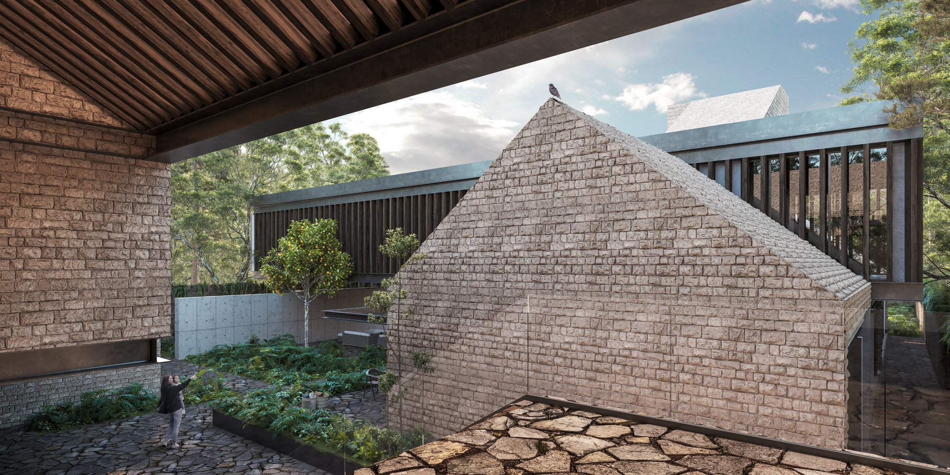
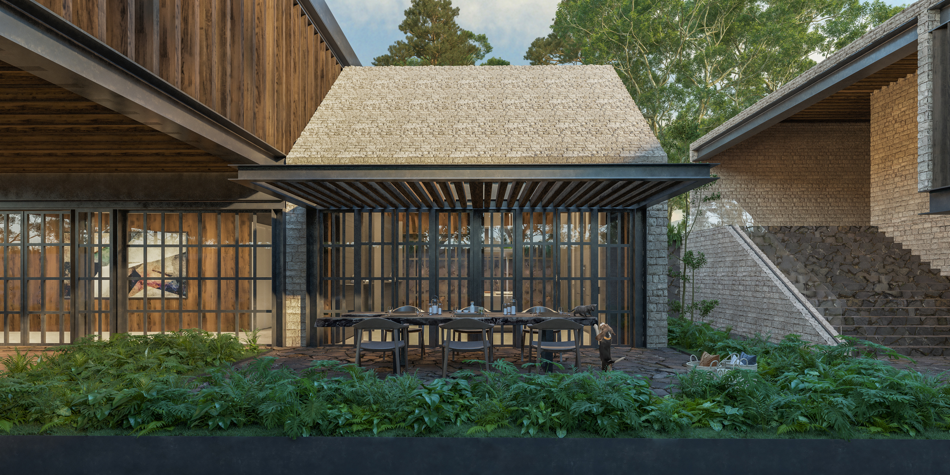

CASA AVANDARO
Casa Avándaro is a residential retreat nestled in the mountains of Valle de Bravo, just outside Mexico City. The design of the house emerges from the juxtaposition of two contrasting architectural languages: the rustic vernacular of a local ranch-style barn and the clean geometry of contemporary modern architecture. These two volumes intersect in plan to form a T-shaped composition, generating both spatial tension and harmony.
At ground level, this intersection initially divided the garden into two separate areas. To resolve this, the central volume was elevated, allowing the landscape to flow seamlessly across the site. This gesture creates a generous patio that becomes both a visual and functional centerpiece—an open-air forecourt that welcomes visitors toward the main entrance of the house while connecting the different wings of the garden.
The ground-level volume adopts the barn typology, clad in warm materials and designed to host the home’s public program. Here, the kitchen, dining room, and living room are arranged in an open-plan configuration, encouraging family life and social gatherings. At the intersection of the two wings, a vertical circulation core anchors the composition. This central core houses the staircase, which leads up to the elevated first-floor volume.
Above, the architectural language shifts: the upper level embodies the project’s modern counterpart, dedicated to the private program of the house. This volume contains four bedrooms and a family TV room, each oriented to capture views of the surrounding landscape. Its contemporary expression contrasts with the more traditional barn below, reinforcing the dialogue between old and new.
Structurally, this duality is also expressed. The barn-inspired ground floor is built with a timber structure, enveloping the interiors in warmth and texture, while framing the communal spaces with a tactile, human scale. The elevated modern wing, by contrast, is supported by a visible steel structure that rises from the central core and extends dramatically across the patio. Resting lightly on a sculptural minimalist concrete wall, the steel frame gives the impression of a floating volume—boldly hovering over the central courtyard. Exposed to the exterior, the steel elements emphasize the contrast between vernacular tradition and contemporary innovation, making the structure itself a defining architectural feature.
Casa Avándaro ultimately seeks to balance warmth and modernity, tradition and innovation, grounding and elevation—a home deeply rooted in its mountain context while also projecting a forward-looking vision of architectural living.








