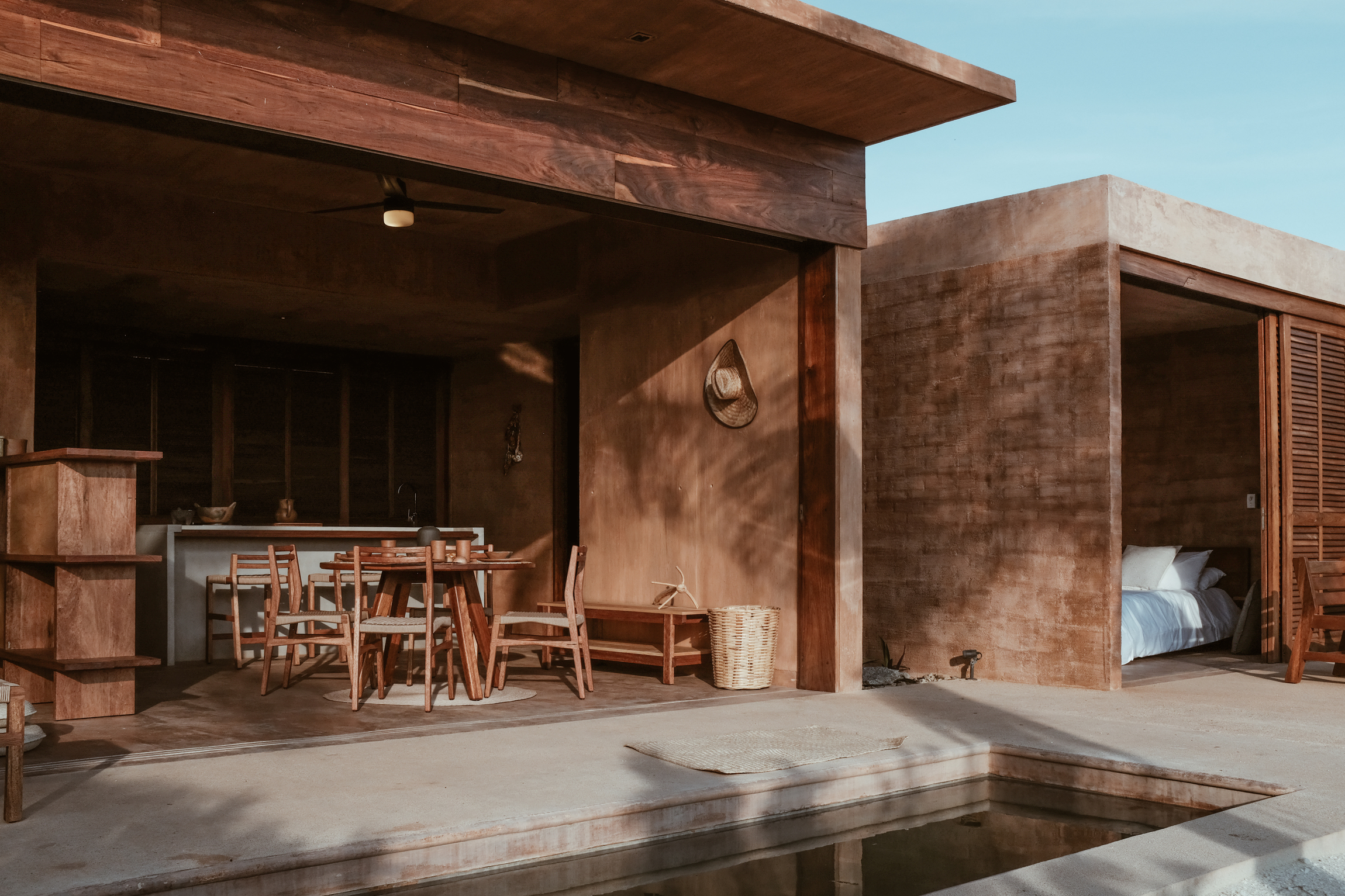
MAZUL
Mazul is a thoughtfully designed residential development composed of fifty beachfront villas located on the serene coastline of Santa Elena El Tule, Oaxaca. Nestled within a three-hectare site, the master plan organizes the land into fifty individual lots of approximately 400 square meters each, where a 125-square-meter villa is carefully sited to balance privacy, views, and environmental integration.
At the heart of the development lies a community-oriented program that includes a clubhouse featuring a pool, open-air terrace, restaurant, and bar, as well as a beach club that connects residents directly to the oceanfront. These amenities are complemented by lush green spaces and organically designed pathways that weave through the landscape, creating a seamless transition between built and natural environments. Operational and administrative areas are discretely located within the plan, supporting functionality without disrupting the serene atmosphere.
The architectural concept for each villa centers on the idea of living in harmony with nature. The design blurs the line between indoor and outdoor space, creating a continuous flow that invites the landscape into daily life. Open-air shaded terraces, washrooms, and private pools form part of each unit’s exterior experience, providing a unique connection to the tropical surroundings while offering comfort, privacy, and tranquility.
True luxury in Mazul is defined not by extravagance, but by simplicity and authenticity. Each villa follows an elemental program: a single bedroom, full bathroom, kitchen, living room, terrace, and a private plunge pool facing the ocean. The pool is strategically located at the front of the villa to cool the sea breeze as it enters the living spaces, enhancing natural ventilation and thermal comfort.
Mazul’s architecture is rooted in passive design principles. All villas feature operable openings that enable natural light and cross ventilation, eliminating the need for mechanical cooling and allowing for a more sustainable and environmentally conscious living experience. The project’s goal was to promote an essential lifestyle, free of excess and focused on reconnecting with nature and the rhythm of coastal living.
Respecting both budgetary constraints and the local climate, the architecture employs durable, low-cost, and locally available materials. The structural system combines load-bearing reinforced concrete walls tinted with sand-colored pigments to match the site’s natural palette, with secondary walls made of brick coated in site-collected sand. The result is a harmonious duality of textures and tones—smooth and rough, refined and raw—that reflect the terrain’s authenticity while celebrating the vernacular.
The villa’s form is organized into three intersecting modules, each corresponding to a different degree of privacy: a public social area (living/kitchen), a semi-public outdoor zone (terrace/pool), and a private retreat (bedroom/bathroom). This modular approach enhances spatial clarity while allowing for adaptability and prefabrication in the construction process.
Site sensitivity was a guiding principle throughout the master plan. Each villa is carefully positioned within its lot to ensure privacy, preserve views, and foster a sense of seclusion without isolation. Natural landscaping defines the perimeter of each lot, creating green barriers that promote intimacy while maintaining an open, breathable atmosphere throughout the community.
Mazul stands as a model of contextual, sustainable, and accessible coastal living—an architecture that embraces the land, honors local traditions, and redefines luxury as simplicity, nature, and timelessness.
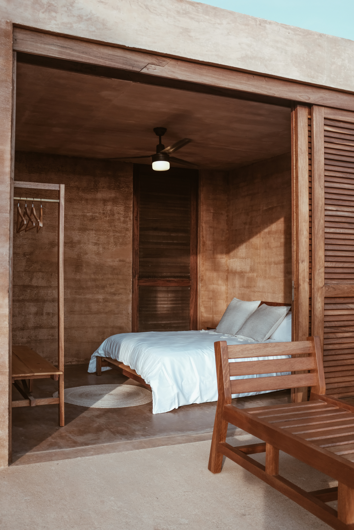
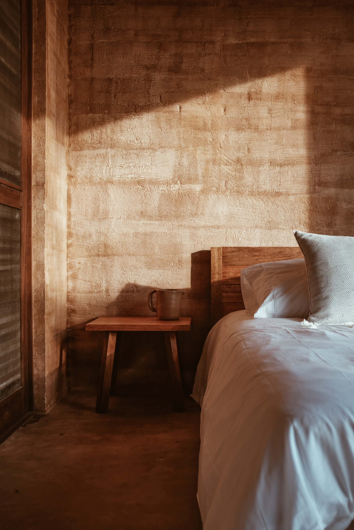
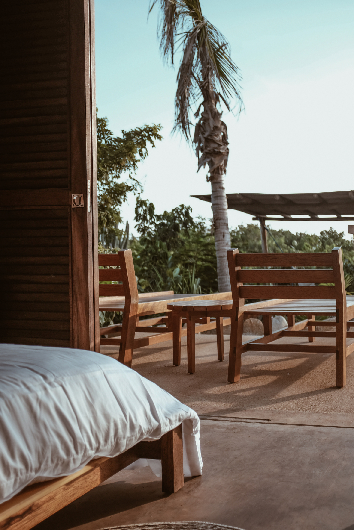
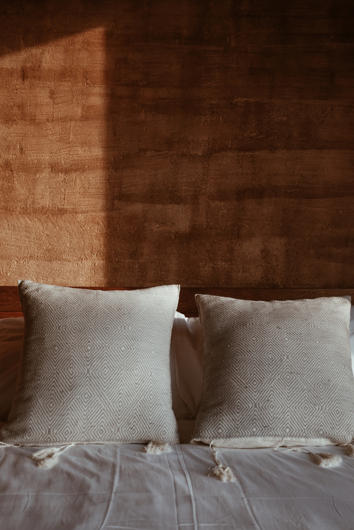
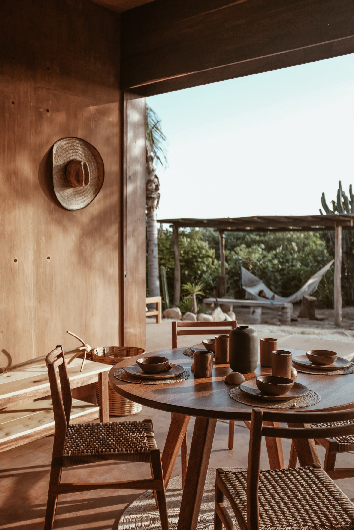
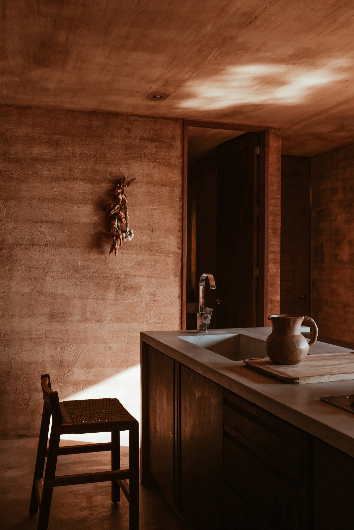
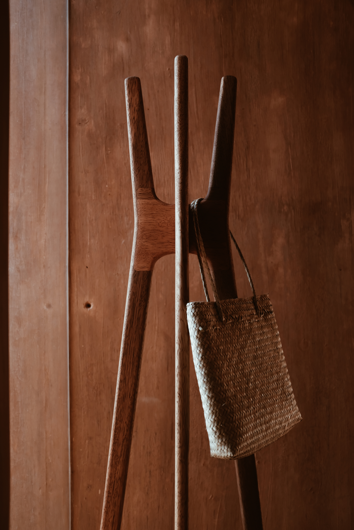
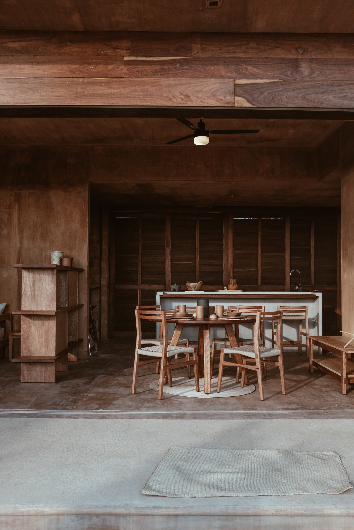
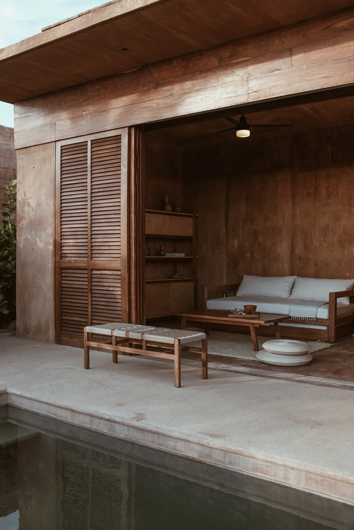
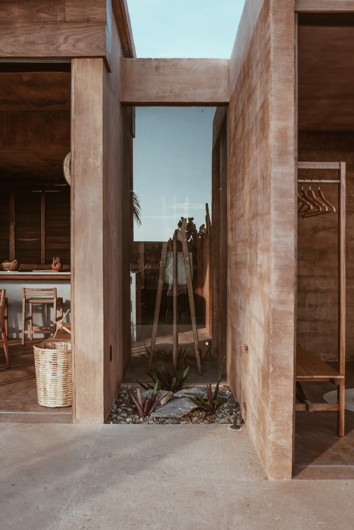
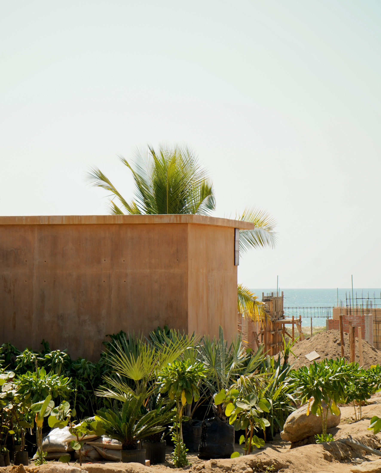
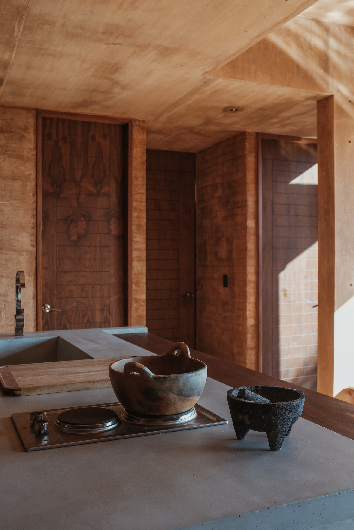
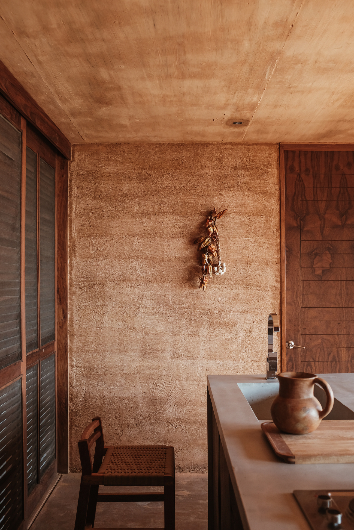
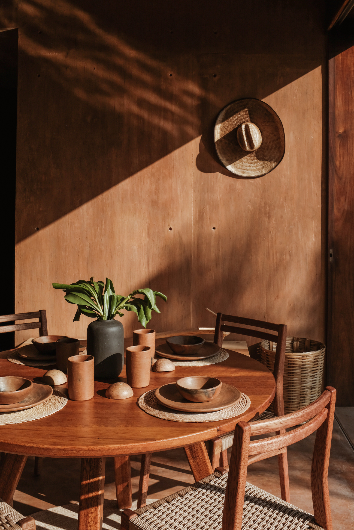
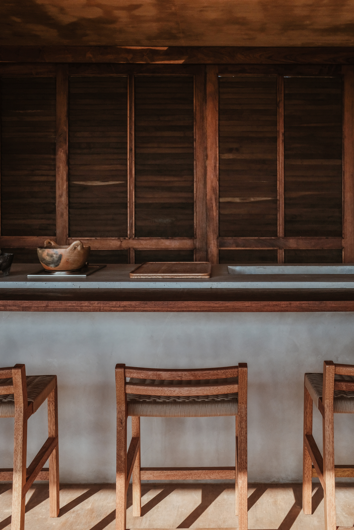
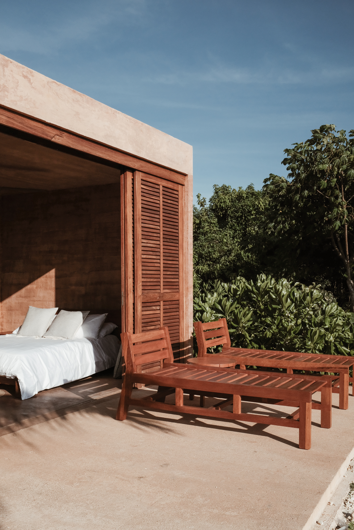
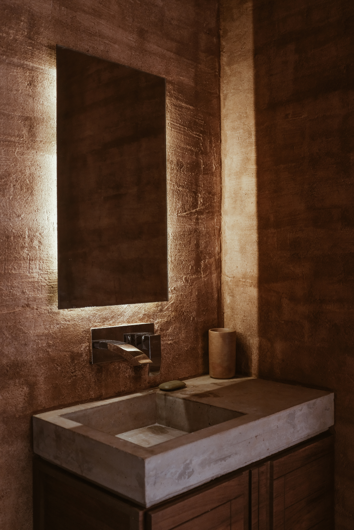
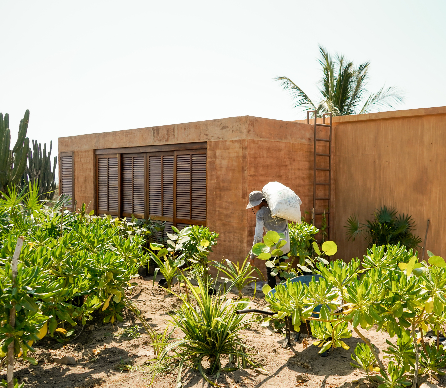
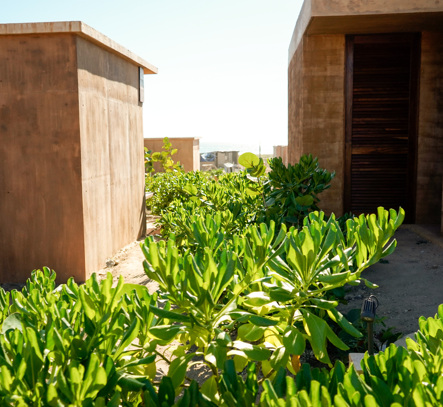
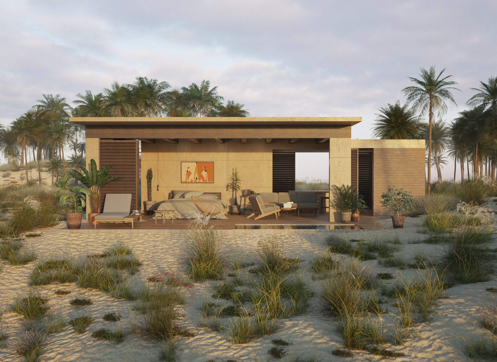

MAZUL
Mazul is a thoughtfully designed residential development composed of fifty beachfront villas located on the serene coastline of Santa Elena El Tule, Oaxaca. Nestled within a three-hectare site, the master plan organizes the land into fifty individual lots of approximately 400 square meters each, where a 125-square-meter villa is carefully sited to balance privacy, views, and environmental integration.
At the heart of the development lies a community-oriented program that includes a clubhouse featuring a pool, open-air terrace, restaurant, and bar, as well as a beach club that connects residents directly to the oceanfront. These amenities are complemented by lush green spaces and organically designed pathways that weave through the landscape, creating a seamless transition between built and natural environments. Operational and administrative areas are discretely located within the plan, supporting functionality without disrupting the serene atmosphere.
The architectural concept for each villa centers on the idea of living in harmony with nature. The design blurs the line between indoor and outdoor space, creating a continuous flow that invites the landscape into daily life. Open-air shaded terraces, washrooms, and private pools form part of each unit’s exterior experience, providing a unique connection to the tropical surroundings while offering comfort, privacy, and tranquility.
True luxury in Mazul is defined not by extravagance, but by simplicity and authenticity. Each villa follows an elemental program: a single bedroom, full bathroom, kitchen, living room, terrace, and a private plunge pool facing the ocean. The pool is strategically located at the front of the villa to cool the sea breeze as it enters the living spaces, enhancing natural ventilation and thermal comfort.
Mazul’s architecture is rooted in passive design principles. All villas feature operable openings that enable natural light and cross ventilation, eliminating the need for mechanical cooling and allowing for a more sustainable and environmentally conscious living experience. The project’s goal was to promote an essential lifestyle, free of excess and focused on reconnecting with nature and the rhythm of coastal living.
Respecting both budgetary constraints and the local climate, the architecture employs durable, low-cost, and locally available materials. The structural system combines load-bearing reinforced concrete walls tinted with sand-colored pigments to match the site’s natural palette, with secondary walls made of brick coated in site-collected sand. The result is a harmonious duality of textures and tones—smooth and rough, refined and raw—that reflect the terrain’s authenticity while celebrating the vernacular.
The villa’s form is organized into three intersecting modules, each corresponding to a different degree of privacy: a public social area (living/kitchen), a semi-public outdoor zone (terrace/pool), and a private retreat (bedroom/bathroom). This modular approach enhances spatial clarity while allowing for adaptability and prefabrication in the construction process.
Site sensitivity was a guiding principle throughout the master plan. Each villa is carefully positioned within its lot to ensure privacy, preserve views, and foster a sense of seclusion without isolation. Natural landscaping defines the perimeter of each lot, creating green barriers that promote intimacy while maintaining an open, breathable atmosphere throughout the community.
Mazul stands as a model of contextual, sustainable, and accessible coastal living—an architecture that embraces the land, honors local traditions, and redefines luxury as simplicity, nature, and timelessness.




















