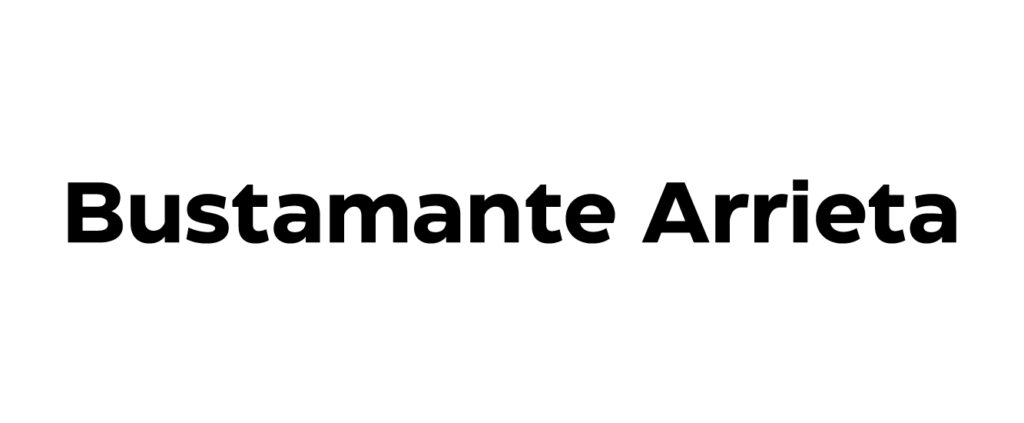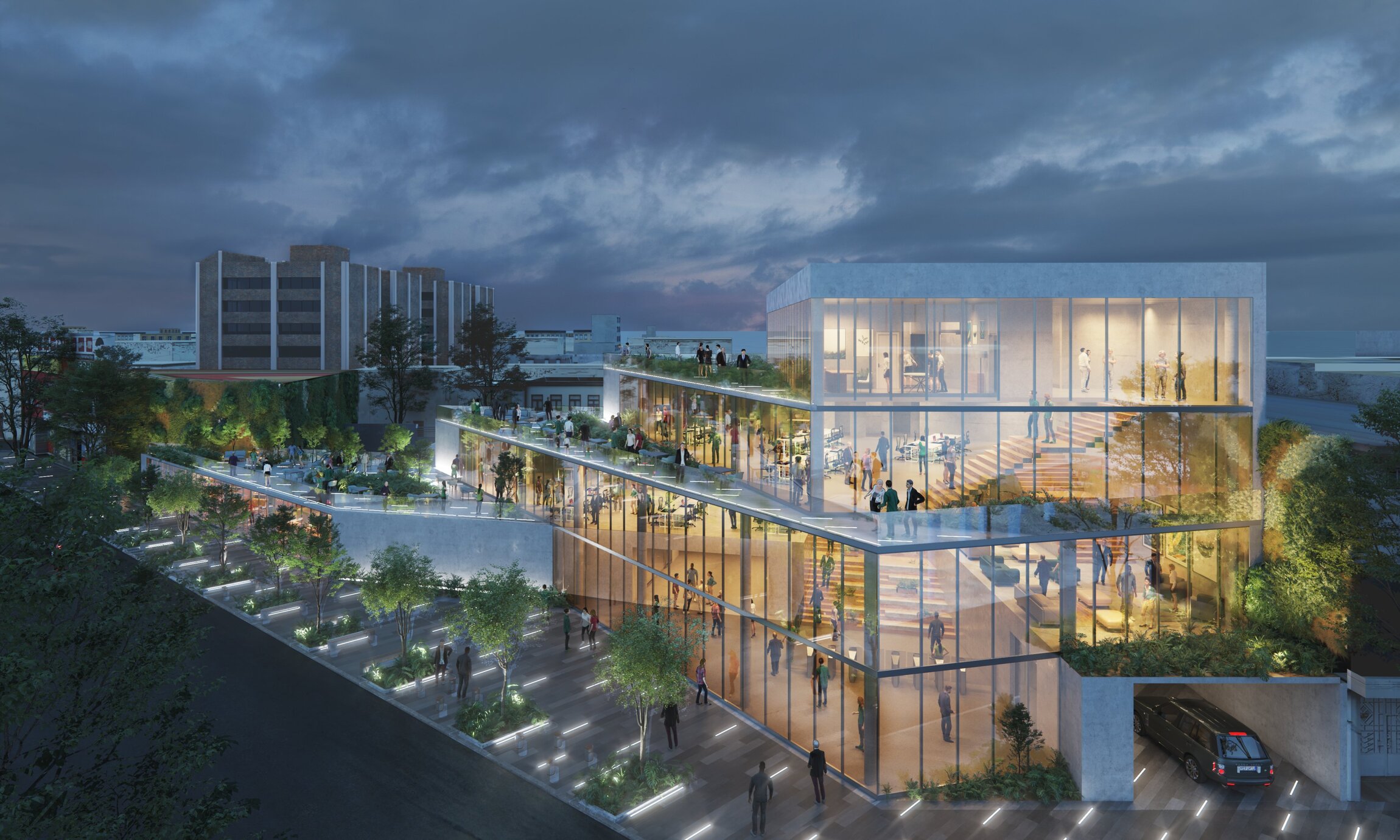
MARINA OFFICES
One of the few positive outcomes of the COVID-19 pandemic was its role in accelerating and cementing a number of urban, cultural, and social trends—particularly in how we live and work. The traditional office, once defined by rigid hierarchies, repetitive floor plans, and space allocation determined by rank, has given way to a more progressive model. In recent years, we’ve witnessed a transformation in workplace design: toward open-plan layouts, flattened hierarchies, wellness-oriented environments, and a strong emphasis on collaboration, flexibility, and shared experiences.
The pandemic only deepened this shift. With remote work becoming the norm and the home office proving viable, it became clear that traditional office buildings were not only outdated—they were often unhealthy. This was the context in which we were asked to design a new headquarters for a national bakery company. Rather than returning to old models, we saw this as an opportunity to redefine what an office building could and should be—relevant not just to the present, but to the future.
We identified several urgent issues. Most conventional office buildings are enclosed glass boxes dependent on artificial climate control. These sealed systems, with centralized air conditioning, contributed to the concept of the “sick building,” where illnesses could rapidly spread through poorly ventilated environments. Our first response was to rethink the envelope itself: office buildings must—and can—function with natural ventilation and open-air circulation.
Another significant shift is the reduced need for dedicated space for every employee. With hybrid and remote work models becoming permanent for many companies, the design of workspaces must adapt. Companies no longer require massive floor plates for full-time occupancy; instead, they need flexible environments that support staff rotation, collaboration, and community-building without sacrificing comfort or efficiency.
Interior spaces must continue to embrace the values of open-plan layouts, while introducing zones for a variety of uses: informal meetings, focused individual work, rest, and social interaction. Furniture and spatial planning must work in harmony—ensuring adequate distancing, yet maintaining efficient and fluid use of space. This calls for a multidisciplinary, holistic approach to office design that merges architecture, interior design, sustainability, and workplace strategy.
The Marina Nacional project responds to these imperatives with a design that is forward-looking and context-sensitive. The building features open floor plans that promote communication and adaptability, with each level incorporating outdoor terraces that serve both as gathering areas and as a source of natural light and cross-ventilation. This breaks down the notion of the sealed “glass box” and reintroduces air, greenery, and human scale into the workspace.
Architecturally, the massing of the building responds to solar orientation, setting back and rotating to avoid direct sun exposure, while maximizing indirect daylight. This passive design strategy not only improves user comfort but reduces energy dependence. A continuous exterior stair, integrated into the social spaces of the building, creates a vertical connection between floors—offering opportunities for spontaneous encounters and visual interaction, while encouraging movement and wellness.
Marina Nacional is more than a headquarters—it’s a prototype for the post-pandemic office. Rooted in the values of health, flexibility, and human connection, it acknowledges the lessons of the past, solves the challenges of the present, and anticipates the demands of the future.
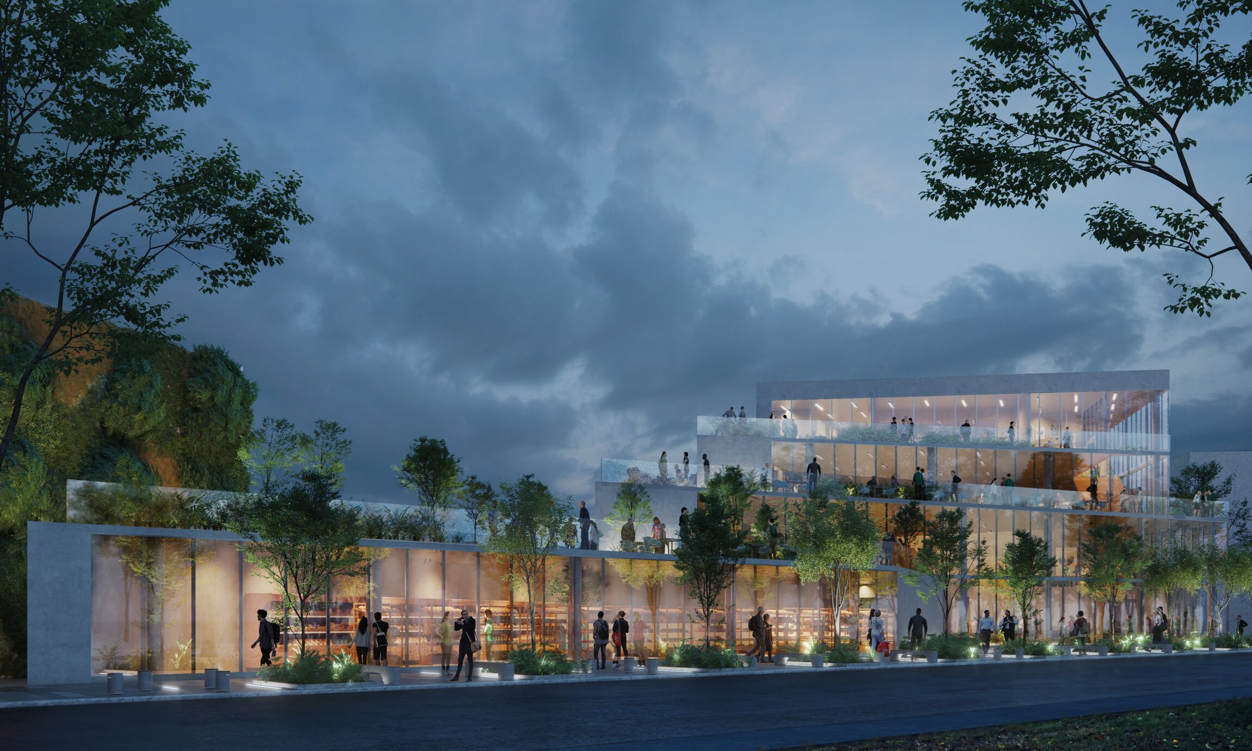
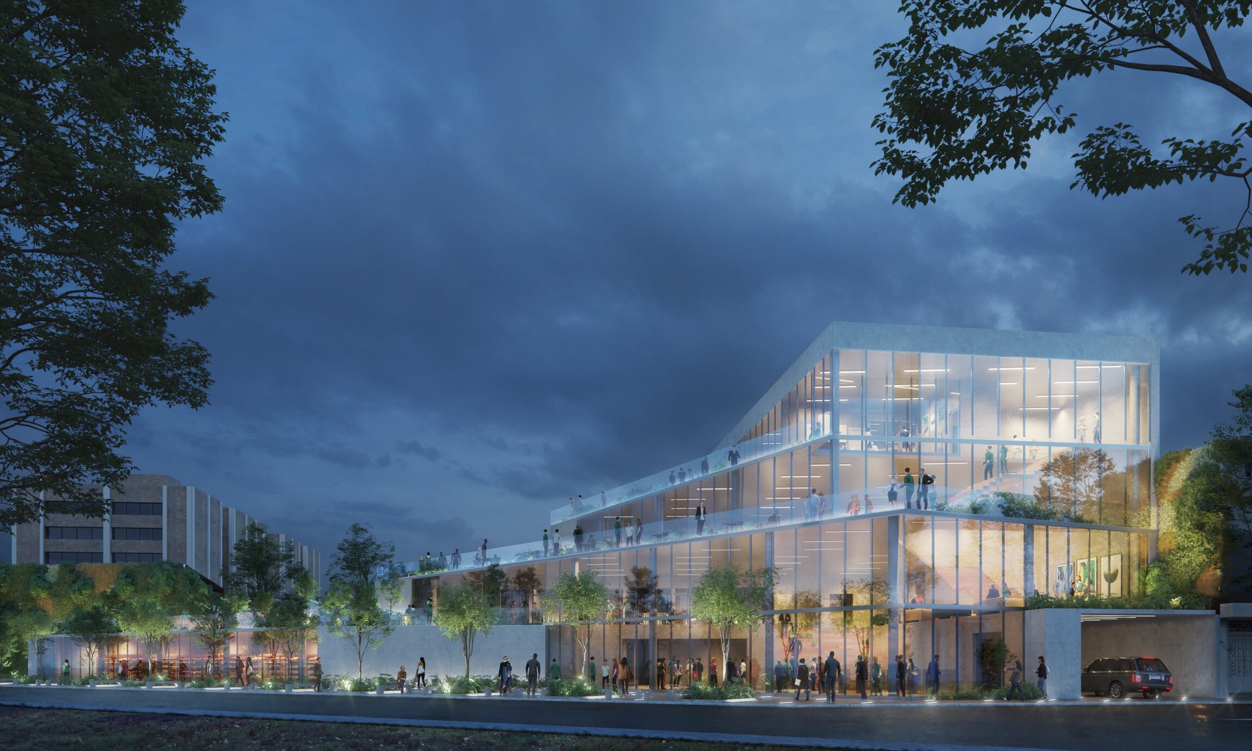
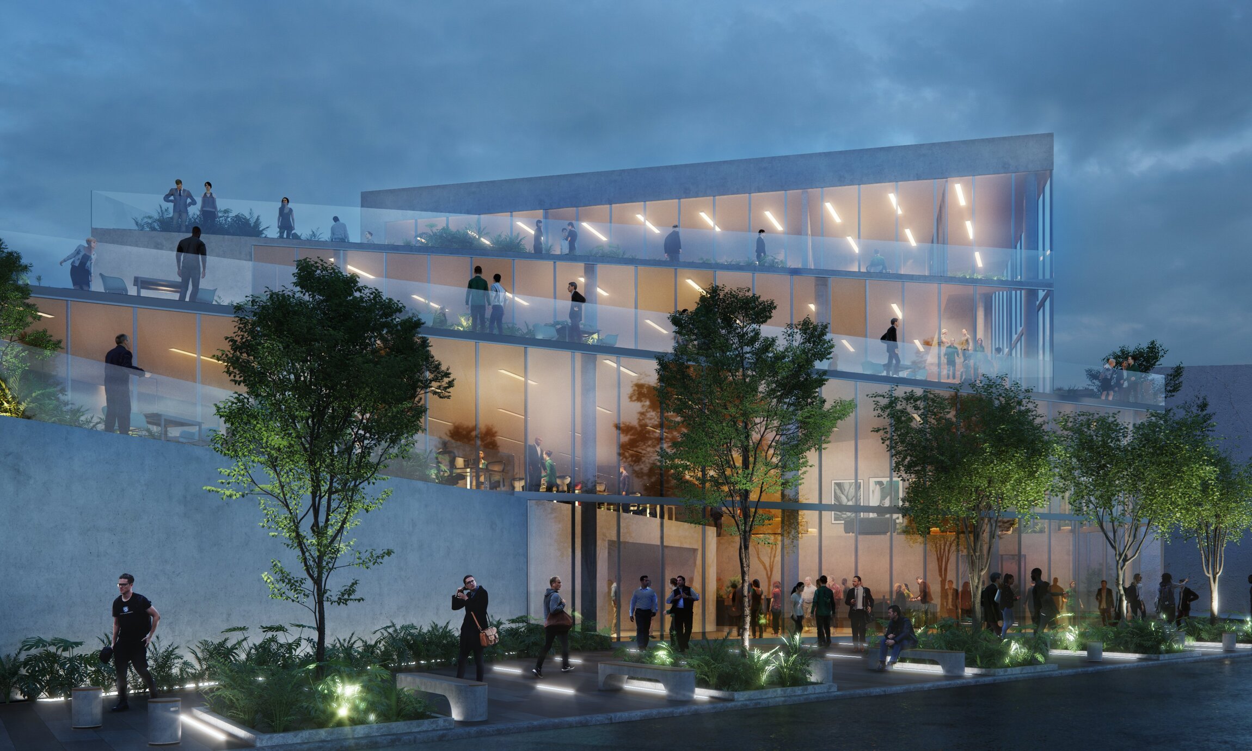
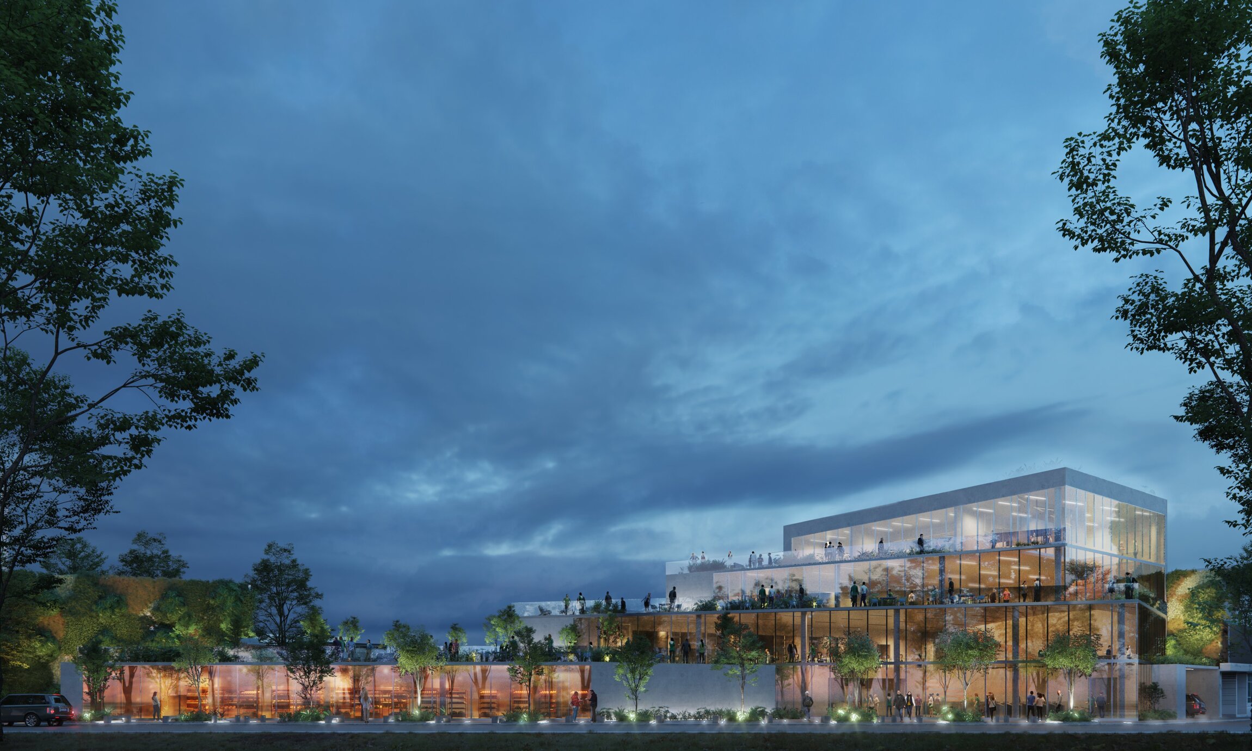

MARINA OFFICES
One of the few positive outcomes of the COVID-19 pandemic was its role in accelerating and cementing a number of urban, cultural, and social trends—particularly in how we live and work. The traditional office, once defined by rigid hierarchies, repetitive floor plans, and space allocation determined by rank, has given way to a more progressive model. In recent years, we’ve witnessed a transformation in workplace design: toward open-plan layouts, flattened hierarchies, wellness-oriented environments, and a strong emphasis on collaboration, flexibility, and shared experiences.
The pandemic only deepened this shift. With remote work becoming the norm and the home office proving viable, it became clear that traditional office buildings were not only outdated—they were often unhealthy. This was the context in which we were asked to design a new headquarters for a national bakery company. Rather than returning to old models, we saw this as an opportunity to redefine what an office building could and should be—relevant not just to the present, but to the future.
We identified several urgent issues. Most conventional office buildings are enclosed glass boxes dependent on artificial climate control. These sealed systems, with centralized air conditioning, contributed to the concept of the “sick building,” where illnesses could rapidly spread through poorly ventilated environments. Our first response was to rethink the envelope itself: office buildings must—and can—function with natural ventilation and open-air circulation.
Another significant shift is the reduced need for dedicated space for every employee. With hybrid and remote work models becoming permanent for many companies, the design of workspaces must adapt. Companies no longer require massive floor plates for full-time occupancy; instead, they need flexible environments that support staff rotation, collaboration, and community-building without sacrificing comfort or efficiency.
Interior spaces must continue to embrace the values of open-plan layouts, while introducing zones for a variety of uses: informal meetings, focused individual work, rest, and social interaction. Furniture and spatial planning must work in harmony—ensuring adequate distancing, yet maintaining efficient and fluid use of space. This calls for a multidisciplinary, holistic approach to office design that merges architecture, interior design, sustainability, and workplace strategy.
The Marina Nacional project responds to these imperatives with a design that is forward-looking and context-sensitive. The building features open floor plans that promote communication and adaptability, with each level incorporating outdoor terraces that serve both as gathering areas and as a source of natural light and cross-ventilation. This breaks down the notion of the sealed “glass box” and reintroduces air, greenery, and human scale into the workspace.
Architecturally, the massing of the building responds to solar orientation, setting back and rotating to avoid direct sun exposure, while maximizing indirect daylight. This passive design strategy not only improves user comfort but reduces energy dependence. A continuous exterior stair, integrated into the social spaces of the building, creates a vertical connection between floors—offering opportunities for spontaneous encounters and visual interaction, while encouraging movement and wellness.
Marina Nacional is more than a headquarters—it’s a prototype for the post-pandemic office. Rooted in the values of health, flexibility, and human connection, it acknowledges the lessons of the past, solves the challenges of the present, and anticipates the demands of the future.




