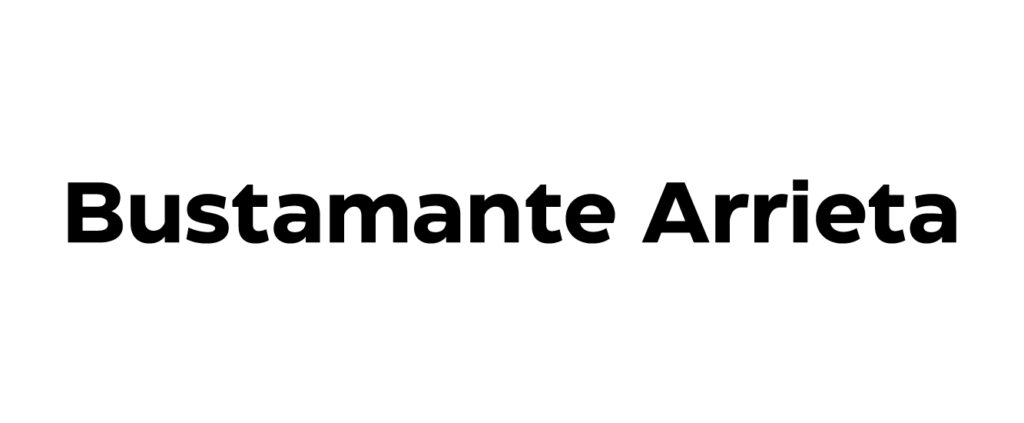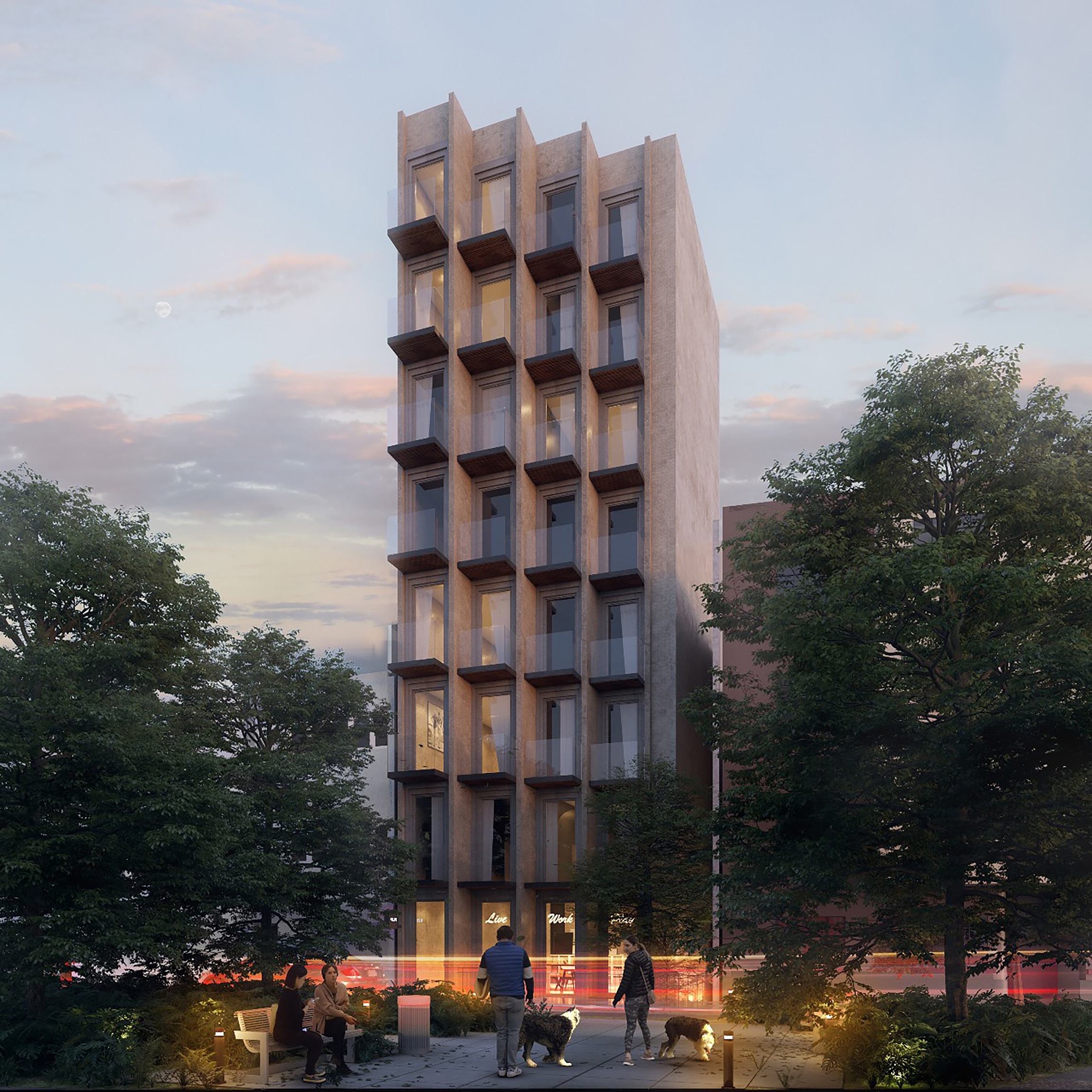
EDIFICIO ALTATA
Altata is a residential project thoughtfully designed in response to the challenges and opportunities presented by a compact urban site located directly in front of a public park. Governed by a zoning regulation that permits construction of up to eight stories—provided no more than 80% of the land is occupied—the site demanded a creative architectural solution to fully realize its potential.
The typical approach under these conditions has been to place the building at the front of the site and leave the required open space at the rear, resulting in uninspiring back patios with poor lighting and views. In contrast, our design takes a radically different stance: we oriented all units to face the park, maximizing natural light and views while enhancing the residents’ quality of life.
Rather than creating a simple box-like volume, we sculpted the building’s front façade with a progressive series of setbacks, aligning with both the sun path and the best visual angles toward the park. This stepped geometry not only satisfies the required free area at ground level but also gives the building a dynamic, expressive form that engages with its context.
To further optimize the ground-level space, we excavated a sunken courtyard—an English patio—at the front of the site. This intervention brings natural light and greenery down to the basement level, transforming it into a vibrant, livable area rather than a dark, underutilized space. Importantly, this strategy also preserves the site’s existing tree, integrating nature into the architecture.
Rather than dedicating the ground floor to a parking garage, we prioritized social interaction and community. Both the street and basement levels are programmed with shared amenities, including a coworking space, café, meeting lounge, and children’s playroom. These are positioned where they are most visible and accessible to residents and visitors alike, reinforcing the sense of community and shared experience.
The upper levels feature co-living arrangements with two units per floor, each oriented toward the park and equipped with French balconies to allow for natural ventilation and visual connection to the outdoors. At the rooftop, a communal terrace offers space for casual gatherings, barbecues, and brunches—further supporting social engagement among residents.
Despite its compact footprint, Altata succeeds in offering an extraordinary amount of shared spaces, creating an environment where residents can connect, collaborate, and thrive. It embodies a contemporary model of urban living—one rooted in smart design, sustainability, and a commitment to fostering community.
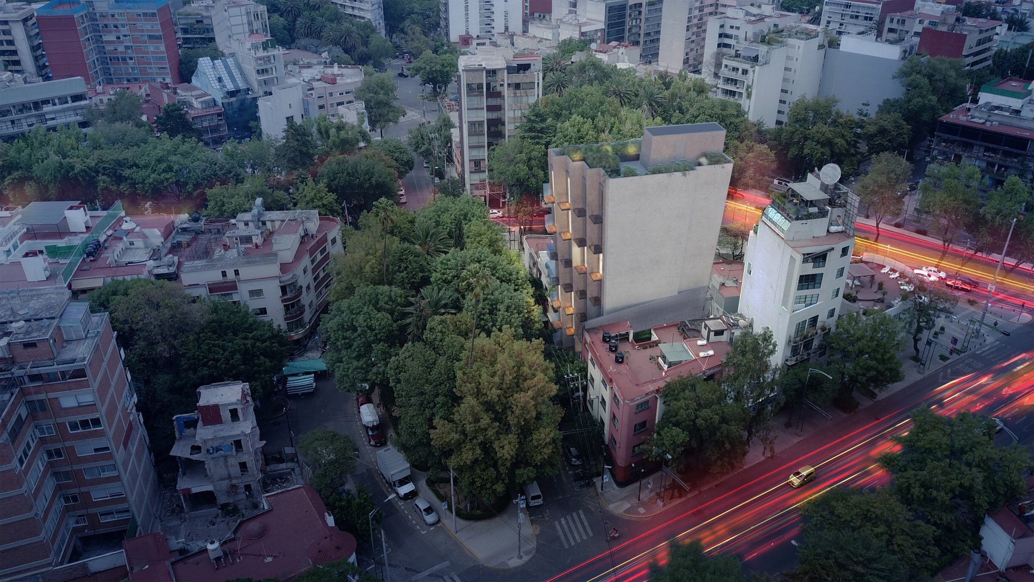
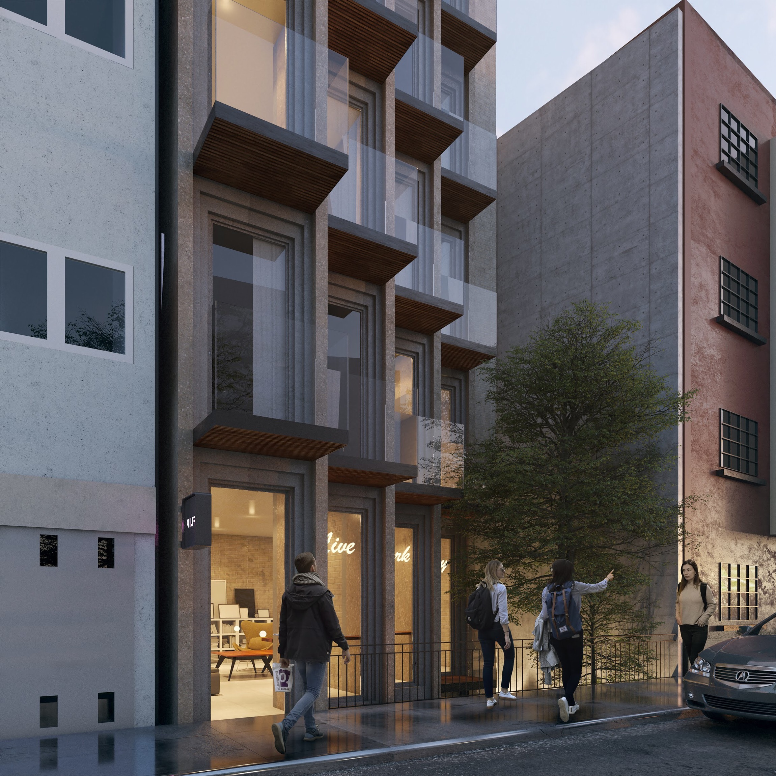
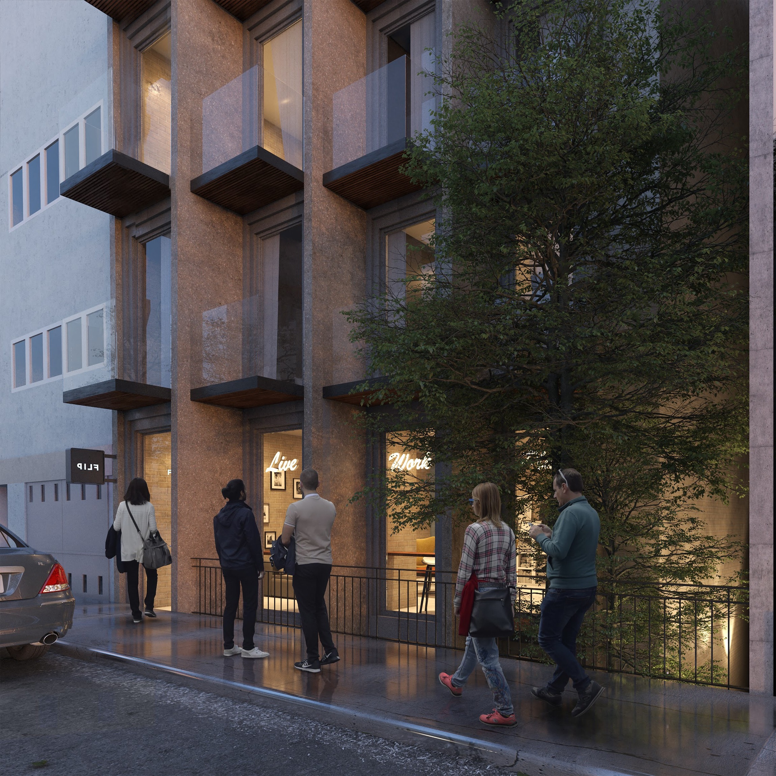
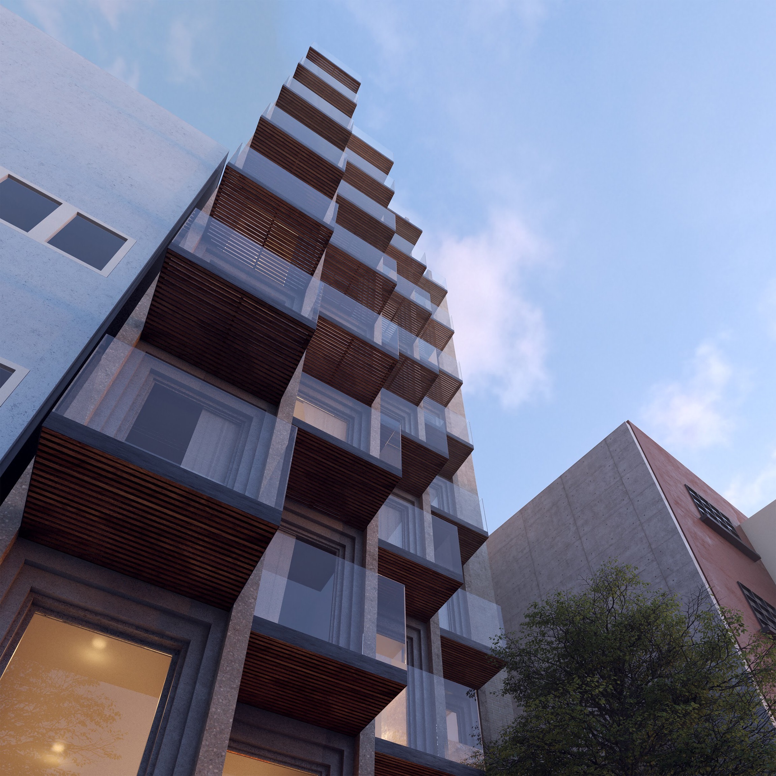
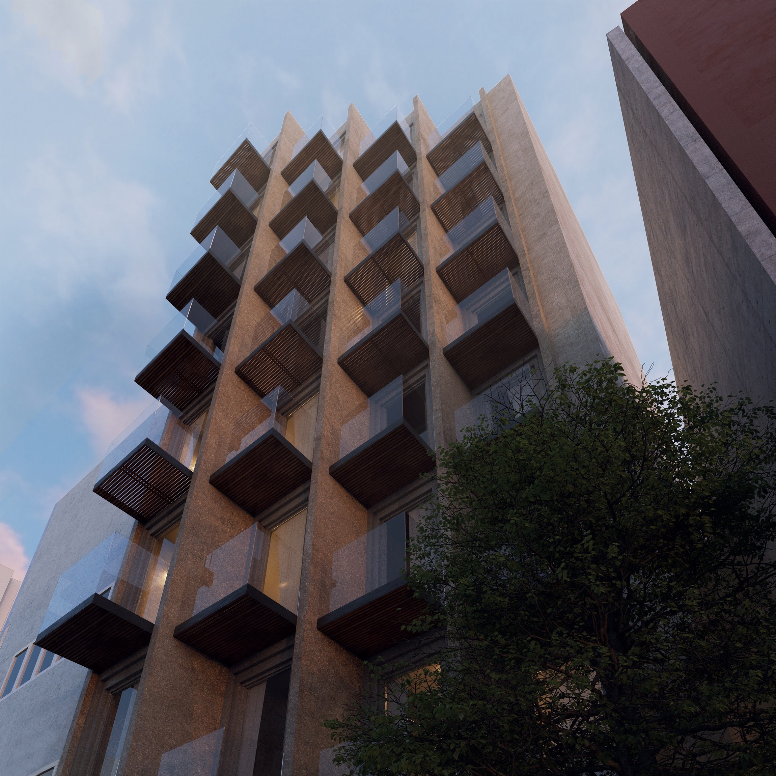
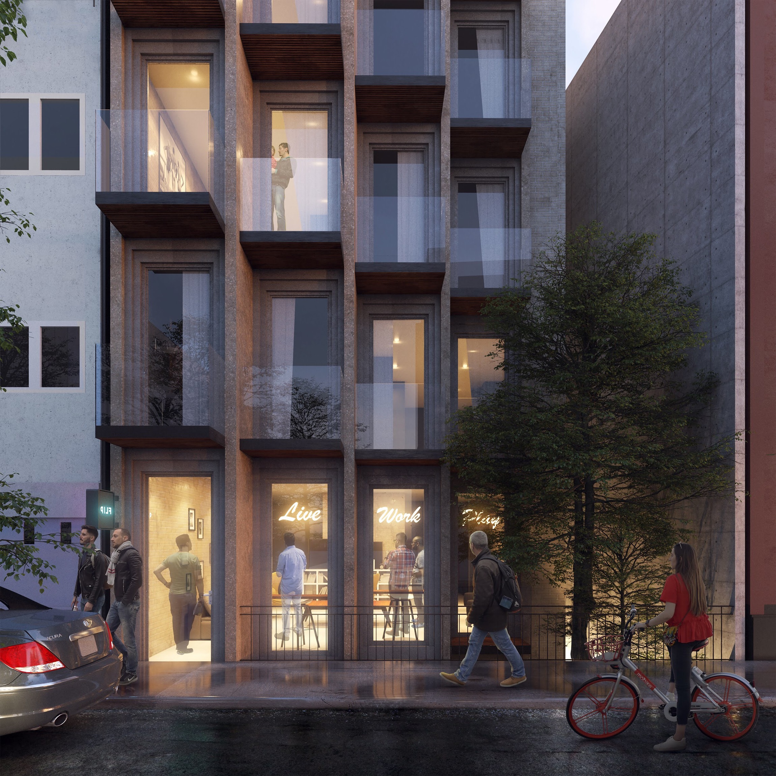

EDIFICIO ALTATA
Altata is a residential project thoughtfully designed in response to the challenges and opportunities presented by a compact urban site located directly in front of a public park. Governed by a zoning regulation that permits construction of up to eight stories—provided no more than 80% of the land is occupied—the site demanded a creative architectural solution to fully realize its potential.
The typical approach under these conditions has been to place the building at the front of the site and leave the required open space at the rear, resulting in uninspiring back patios with poor lighting and views. In contrast, our design takes a radically different stance: we oriented all units to face the park, maximizing natural light and views while enhancing the residents’ quality of life.
Rather than creating a simple box-like volume, we sculpted the building’s front façade with a progressive series of setbacks, aligning with both the sun path and the best visual angles toward the park. This stepped geometry not only satisfies the required free area at ground level but also gives the building a dynamic, expressive form that engages with its context.
To further optimize the ground-level space, we excavated a sunken courtyard—an English patio—at the front of the site. This intervention brings natural light and greenery down to the basement level, transforming it into a vibrant, livable area rather than a dark, underutilized space. Importantly, this strategy also preserves the site’s existing tree, integrating nature into the architecture.
Rather than dedicating the ground floor to a parking garage, we prioritized social interaction and community. Both the street and basement levels are programmed with shared amenities, including a coworking space, café, meeting lounge, and children’s playroom. These are positioned where they are most visible and accessible to residents and visitors alike, reinforcing the sense of community and shared experience.
The upper levels feature co-living arrangements with two units per floor, each oriented toward the park and equipped with French balconies to allow for natural ventilation and visual connection to the outdoors. At the rooftop, a communal terrace offers space for casual gatherings, barbecues, and brunches—further supporting social engagement among residents.
Despite its compact footprint, Altata succeeds in offering an extraordinary amount of shared spaces, creating an environment where residents can connect, collaborate, and thrive. It embodies a contemporary model of urban living—one rooted in smart design, sustainability, and a commitment to fostering community.






