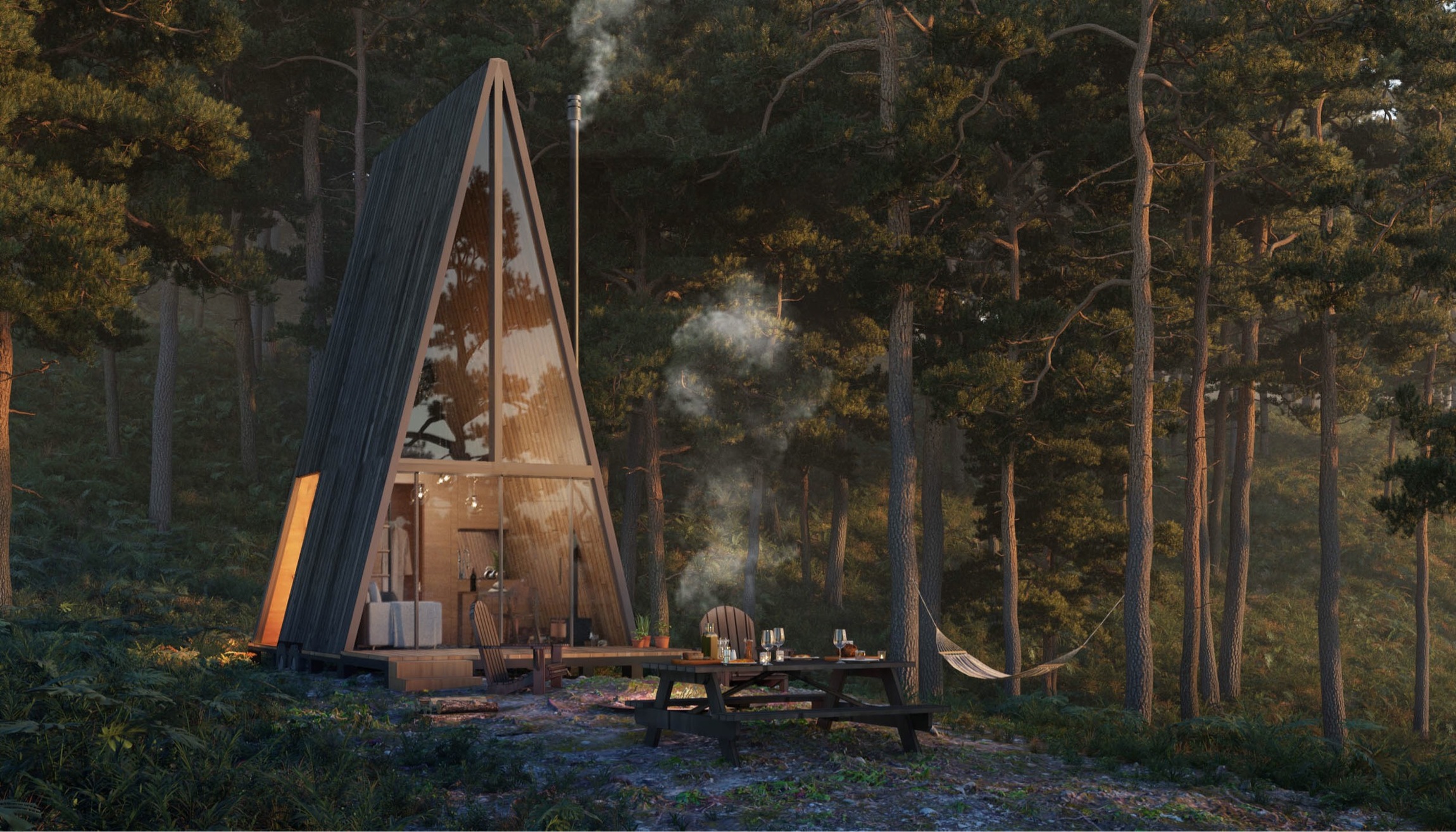
WANDER CABINS
Wander Cabins is a thoughtfully designed prototype for adaptable micro-housing, created with the goal of maximizing functionality within a minimal footprint. The design integrates all essential living spaces—a living room, kitchen, bathroom, and bedroom—into a compact vertical module that prioritizes efficiency, comfort, and affordability.
The core interior layout remains consistent across all prototypes, ensuring ease of replication and standardization. However, recognizing the importance of context, the construction materials and exterior and interior finishes are tailored to respond sensitively to each cabin’s specific climate and location, offering flexibility and environmental adaptability.
Spatial efficiency was a driving principle throughout the design process. To optimize the limited footprint, the layout was developed vertically: the bedroom is stacked directly above the bathroom, allowing both to share a plumbing and electrical service wall. Adjacent to the bathroom, the kitchen is strategically placed to also benefit from this shared infrastructure, reducing construction complexity and costs.
Facing this core module is a generous double-height living room, thoughtfully oriented towards the main façade window to maximize natural light and visual connection to the outdoors. This interior space is further extended by an outdoor terrace deck, blurring the boundary between inside and outside and creating a sense of openness and spatial amplification beyond the cabin’s compact dimensions.
To create a cost-effective and climate-responsive building envelope, the cabin employs an A-frame structure. This choice reduces material costs, facilitates efficient rainwater capture, and prevents the accumulation of debris such as fallen leaves on the roof, which can otherwise add unwanted weight and obstruct drainage systems. The steep roof pitch also improves durability and weather resilience in diverse environments.
Constructurally, the cabins feature a steel frame for strength and longevity, while the interiors and exteriors are clad in cedar wood, valued for its natural resistance to moisture and insects, as well as its warm aesthetic quality. This combination of materials supports sustainability goals and ensures a comfortable, inviting atmosphere.
Wander Cabins embody a versatile solution to modern housing challenges—compact yet comfortable, standardized yet customizable, and economical yet thoughtfully designed for longevity and place-specific adaptability.
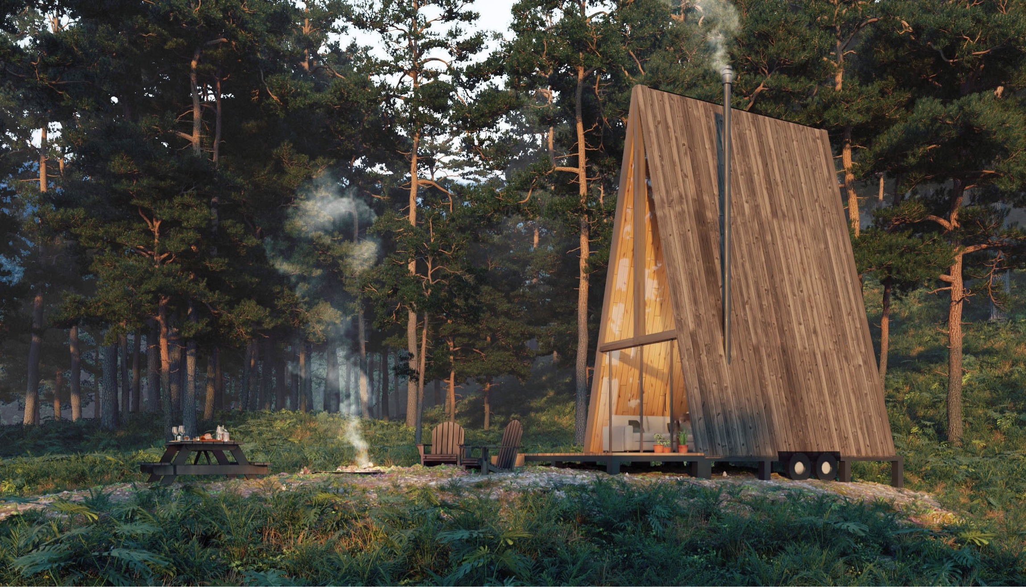
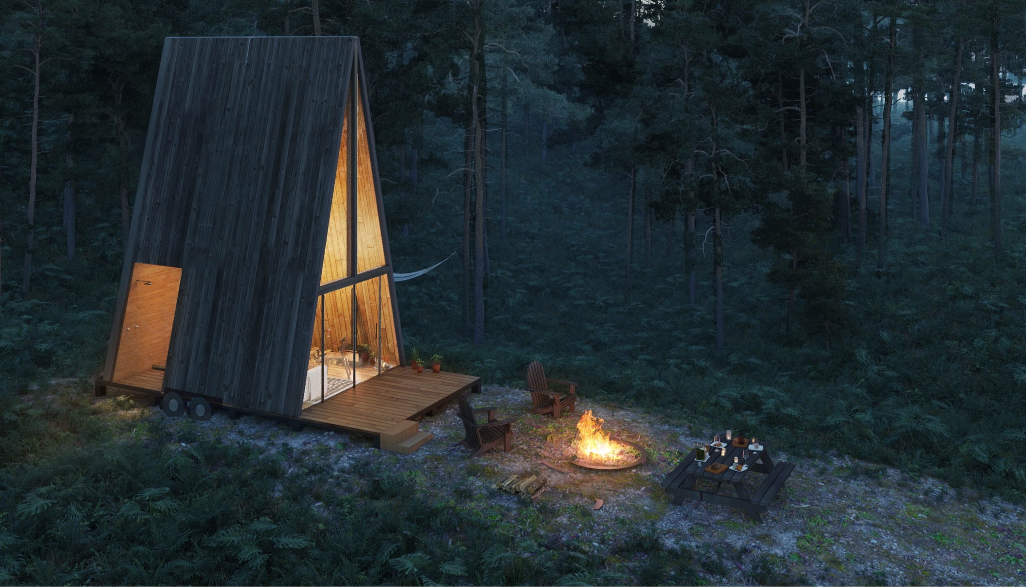
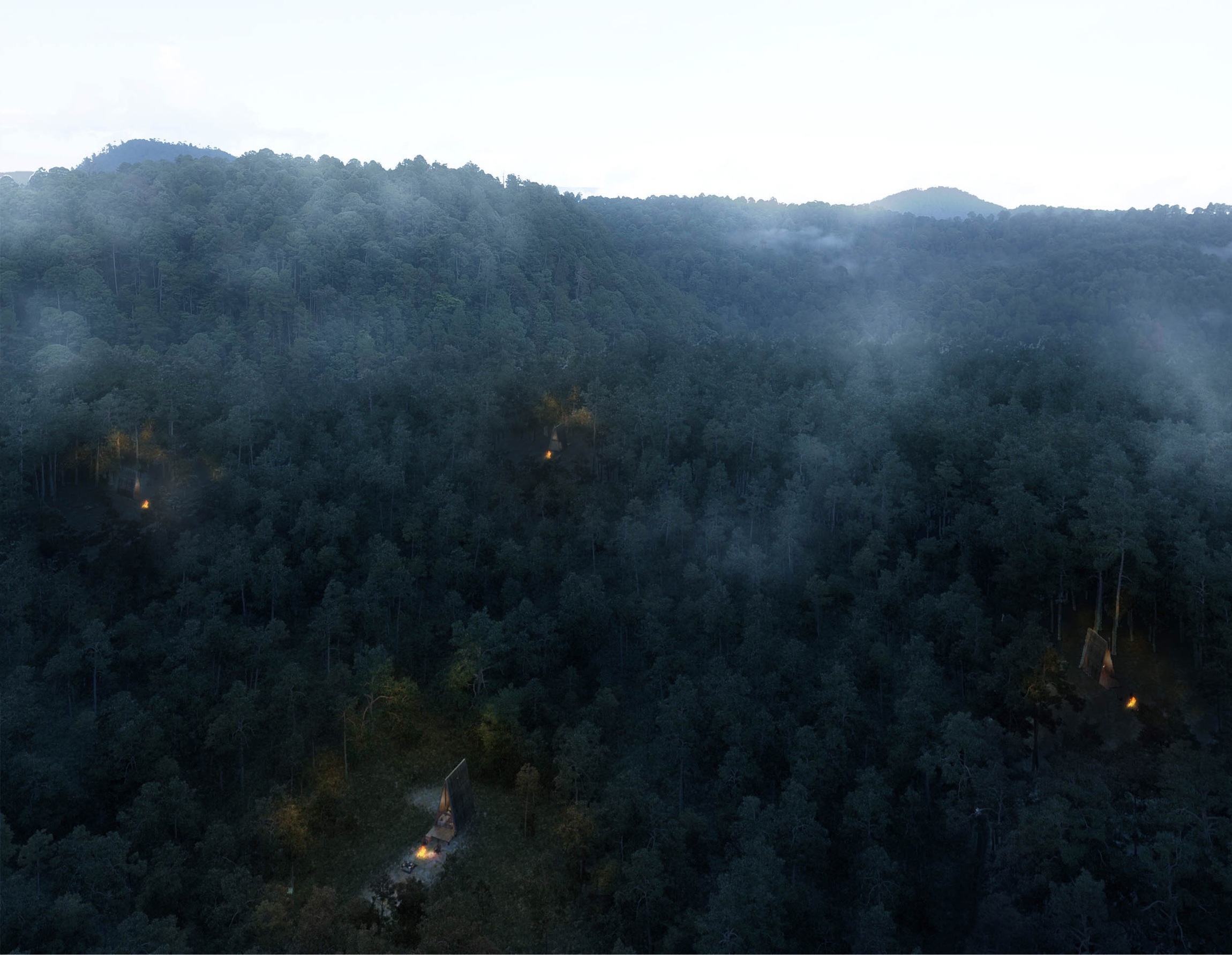
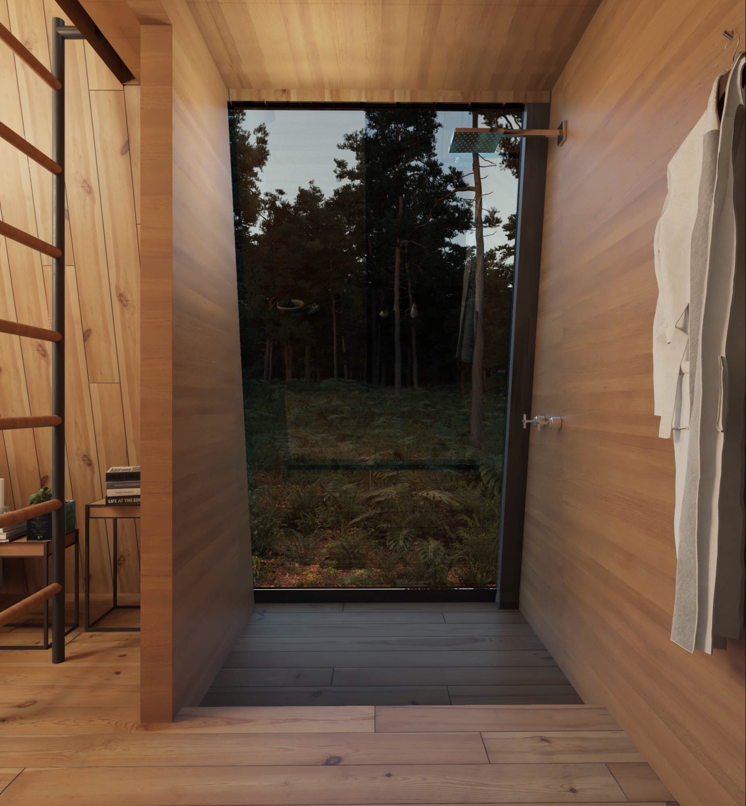
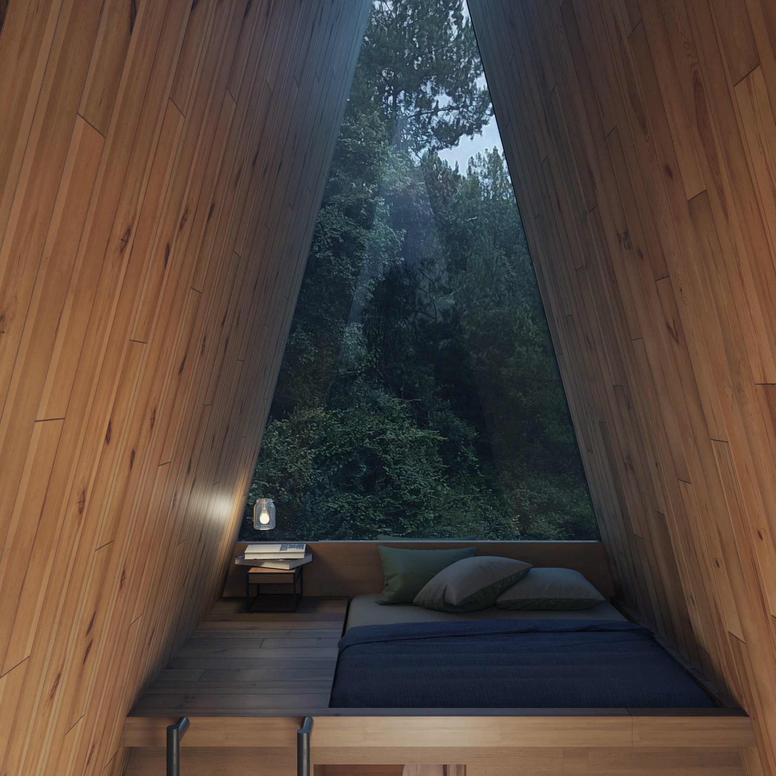
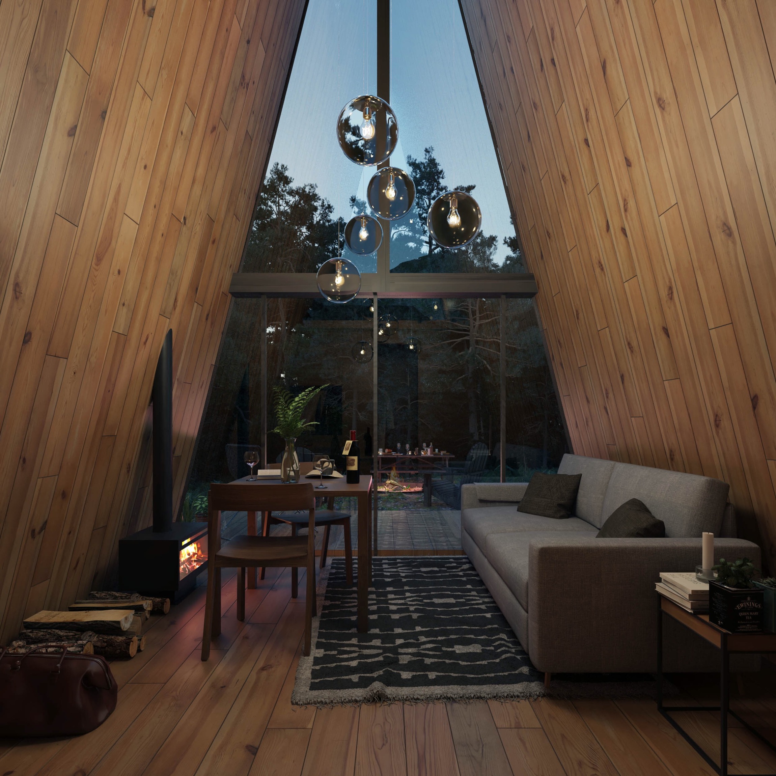
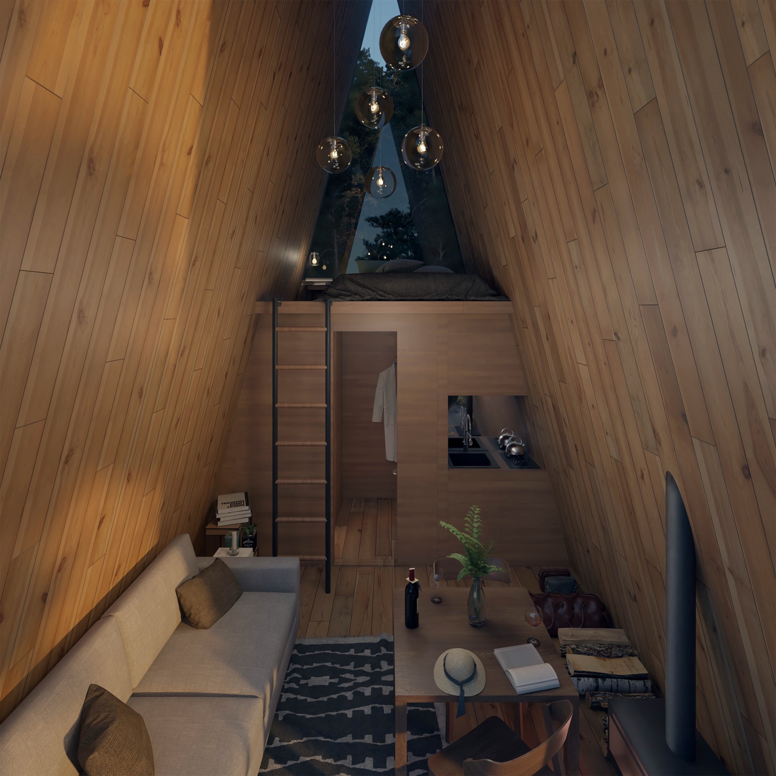

WANDER CABINS
Wander Cabins is a thoughtfully designed prototype for adaptable micro-housing, created with the goal of maximizing functionality within a minimal footprint. The design integrates all essential living spaces—a living room, kitchen, bathroom, and bedroom—into a compact vertical module that prioritizes efficiency, comfort, and affordability.
The core interior layout remains consistent across all prototypes, ensuring ease of replication and standardization. However, recognizing the importance of context, the construction materials and exterior and interior finishes are tailored to respond sensitively to each cabin’s specific climate and location, offering flexibility and environmental adaptability.
Spatial efficiency was a driving principle throughout the design process. To optimize the limited footprint, the layout was developed vertically: the bedroom is stacked directly above the bathroom, allowing both to share a plumbing and electrical service wall. Adjacent to the bathroom, the kitchen is strategically placed to also benefit from this shared infrastructure, reducing construction complexity and costs.
Facing this core module is a generous double-height living room, thoughtfully oriented towards the main façade window to maximize natural light and visual connection to the outdoors. This interior space is further extended by an outdoor terrace deck, blurring the boundary between inside and outside and creating a sense of openness and spatial amplification beyond the cabin’s compact dimensions.
To create a cost-effective and climate-responsive building envelope, the cabin employs an A-frame structure. This choice reduces material costs, facilitates efficient rainwater capture, and prevents the accumulation of debris such as fallen leaves on the roof, which can otherwise add unwanted weight and obstruct drainage systems. The steep roof pitch also improves durability and weather resilience in diverse environments.
Constructurally, the cabins feature a steel frame for strength and longevity, while the interiors and exteriors are clad in cedar wood, valued for its natural resistance to moisture and insects, as well as its warm aesthetic quality. This combination of materials supports sustainability goals and ensures a comfortable, inviting atmosphere.
Wander Cabins embody a versatile solution to modern housing challenges—compact yet comfortable, standardized yet customizable, and economical yet thoughtfully designed for longevity and place-specific adaptability.







