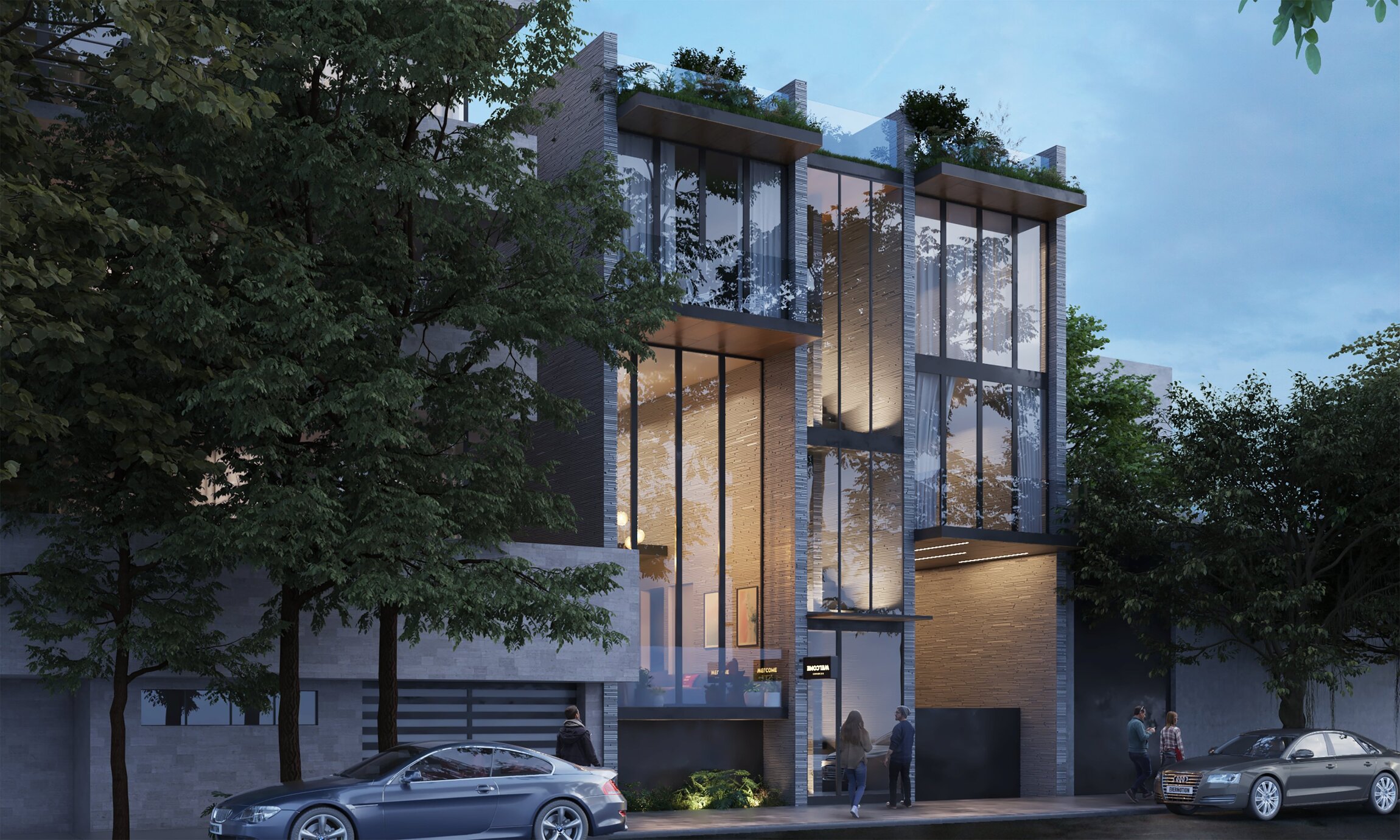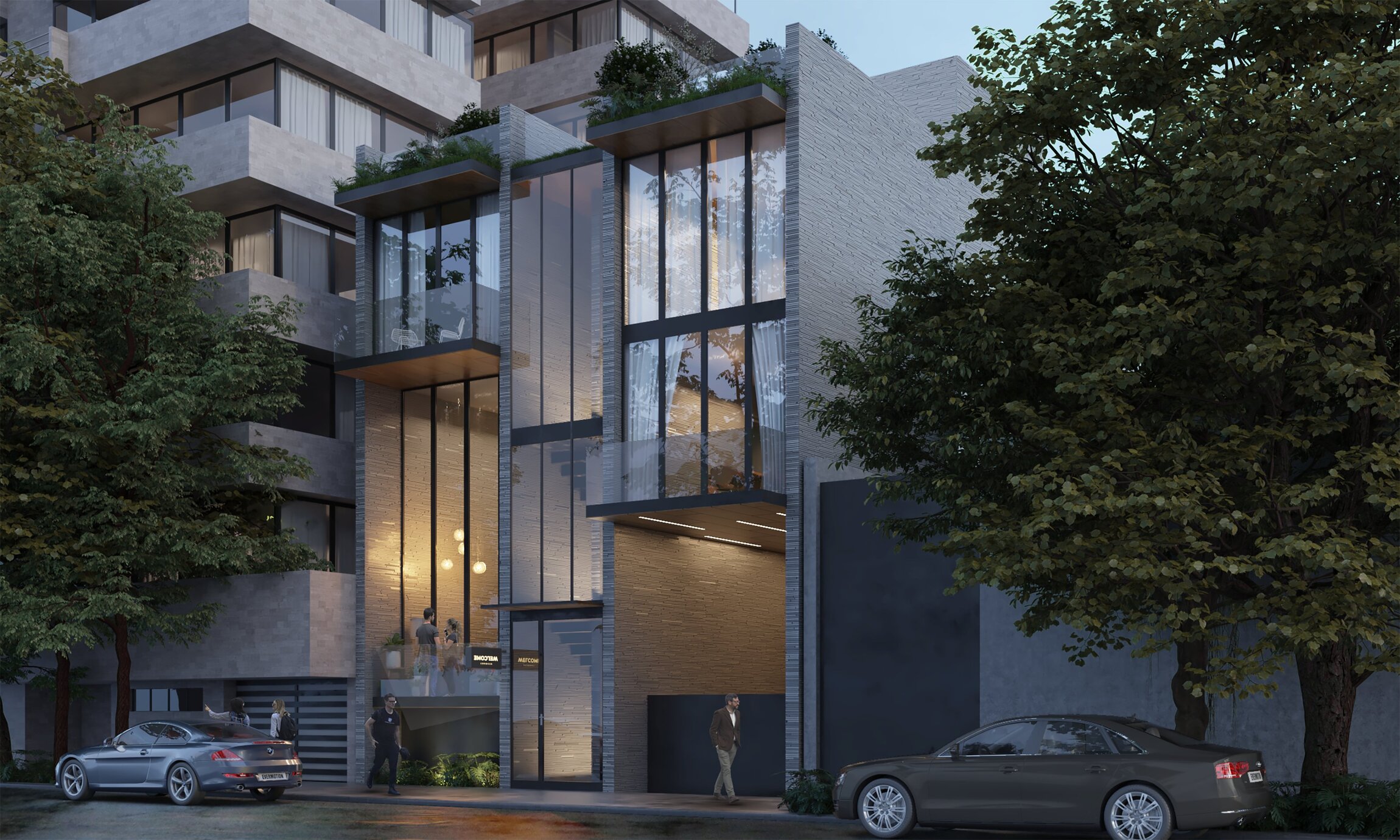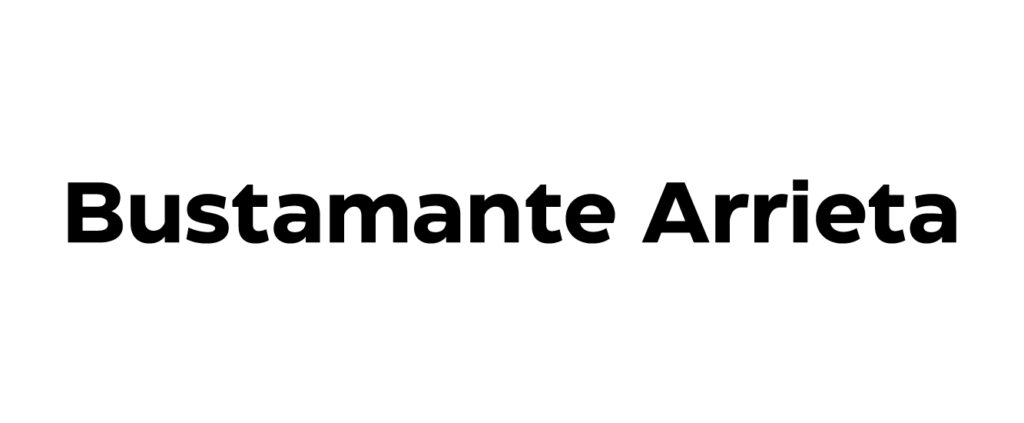
CUERNAVACA 11
Cuernavaca 11 is a residential project located in the heart of La Condesa, one of Mexico City’s most vibrant, socially diverse, and culturally layered neighborhoods. Rather than conforming to a standard, repetitive housing model, the project was guided by a deeper understanding of the neighborhood’s identity and the people drawn to live there.
The initial brief called for a simple residential building composed of a single apartment typology replicated on each floor. While this approach might have been efficient, it would have resulted in uniform units with limited spatial variety and poor views, mainly oriented toward narrow light wells. We saw this as a missed opportunity.
Instead, we reimagined the project by embracing the rich social fabric of La Condesa and using it as a foundation for architectural design. We conducted an in-depth study of the neighborhood’s demographics and lifestyle patterns, identifying a variety of resident profiles—different “urban species,” each with distinct habits, needs, and spatial preferences. These included variables such as whether the residents live alone, with a partner, or with children; if they work from home; whether they prioritize privacy or social interaction; and their preferences for layouts, views, and openness.
From this research, we defined four distinct user archetypes and designed a unique apartment typology for each—tailored specifically to their way of living. This not only gave the building its identity and architectural richness but also created a naturally diverse and vibrant community of residents, reflecting the spirit of the neighborhood itself.
The building is organized into two separate volumes connected by a central courtyard and complemented by a private rear garden. This spatial configuration allows for improved natural ventilation, internal views, and daylighting across all units. The courtyard is more than just a visual break—it becomes a shared space, providing garden terraces for ground-level apartments and fostering a sense of openness rarely found in dense urban living.
The rooftop of the front building is designed as a communal amenity space for all residents, featuring grills, lounge areas, and a jacuzzi—a space for gathering, relaxation, and informal interaction. In contrast, the rooftop of the rear volume is reserved as a private terrace for the penthouse unit, offering a quieter, more intimate outdoor experience for its residents.
Cuernavaca 11 is more than a building—it’s a curated habitat that recognizes and celebrates urban diversity. Through its user-specific design, thoughtful spatial layout, and attention to communal and private needs, the project creates a living experience that is dynamic, inclusive, and deeply rooted in the identity of La Condesa.


CUERNAVACA 11
Cuernavaca 11 is a residential project located in the heart of La Condesa, one of Mexico City’s most vibrant, socially diverse, and culturally layered neighborhoods. Rather than conforming to a standard, repetitive housing model, the project was guided by a deeper understanding of the neighborhood’s identity and the people drawn to live there.
The initial brief called for a simple residential building composed of a single apartment typology replicated on each floor. While this approach might have been efficient, it would have resulted in uniform units with limited spatial variety and poor views, mainly oriented toward narrow light wells. We saw this as a missed opportunity.
Instead, we reimagined the project by embracing the rich social fabric of La Condesa and using it as a foundation for architectural design. We conducted an in-depth study of the neighborhood’s demographics and lifestyle patterns, identifying a variety of resident profiles—different “urban species,” each with distinct habits, needs, and spatial preferences. These included variables such as whether the residents live alone, with a partner, or with children; if they work from home; whether they prioritize privacy or social interaction; and their preferences for layouts, views, and openness.
From this research, we defined four distinct user archetypes and designed a unique apartment typology for each—tailored specifically to their way of living. This not only gave the building its identity and architectural richness but also created a naturally diverse and vibrant community of residents, reflecting the spirit of the neighborhood itself.
The building is organized into two separate volumes connected by a central courtyard and complemented by a private rear garden. This spatial configuration allows for improved natural ventilation, internal views, and daylighting across all units. The courtyard is more than just a visual break—it becomes a shared space, providing garden terraces for ground-level apartments and fostering a sense of openness rarely found in dense urban living.
The rooftop of the front building is designed as a communal amenity space for all residents, featuring grills, lounge areas, and a jacuzzi—a space for gathering, relaxation, and informal interaction. In contrast, the rooftop of the rear volume is reserved as a private terrace for the penthouse unit, offering a quieter, more intimate outdoor experience for its residents.
Cuernavaca 11 is more than a building—it’s a curated habitat that recognizes and celebrates urban diversity. Through its user-specific design, thoughtful spatial layout, and attention to communal and private needs, the project creates a living experience that is dynamic, inclusive, and deeply rooted in the identity of La Condesa.

