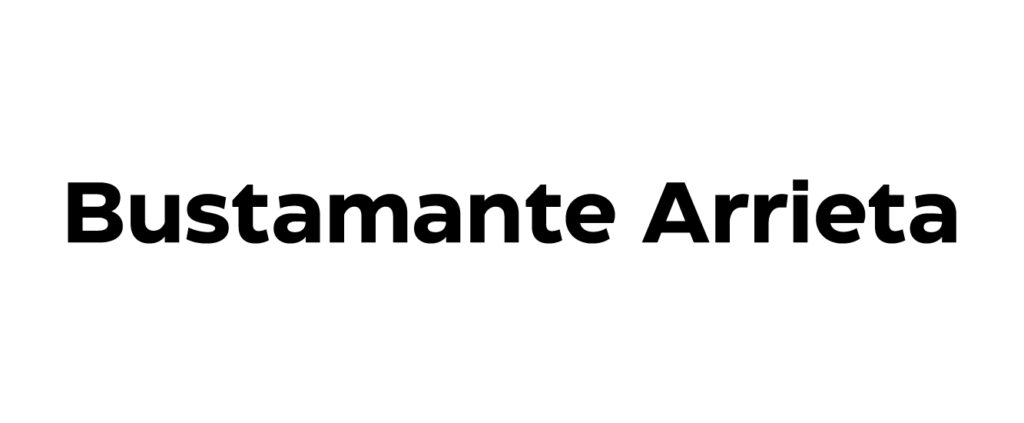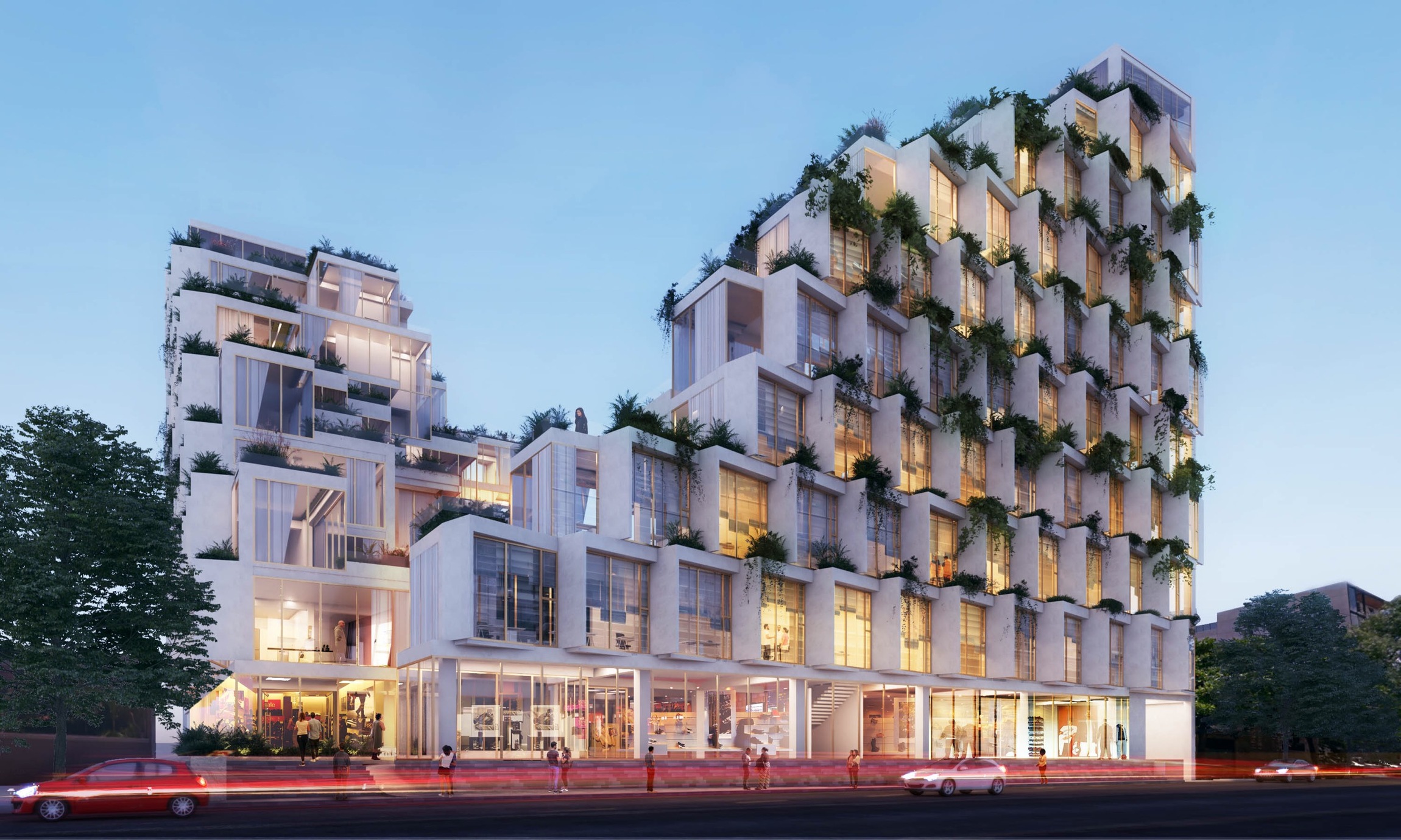
THE VALLEY
Merida Valley is a mixed-use development located in Mérida, Yucatán, a region known for its rich cultural heritage, tropical landscape, and year-round warm climate. The original program called for the design of two towers—one for residential use and the other for offices—anchored by a shared commercial podium. According to local zoning regulations, the site allowed for up to ten stories and more than 20,000 square meters of built area.
However, our preliminary studies revealed a critical mismatch between zoning potential and market reality. The Mérida real estate market, while growing, cannot yet absorb that level of density in a sustainable way. Our first step was to analyze market absorption capacity and determine the ideal building program to ensure a healthy and balanced sales strategy. The result was clear: the allowable building envelope exceeded market demand by over 50%.
Rather than simply scale back, we saw an opportunity to redefine the typology.
The Yucatán climate is characterized by intense heat and high humidity for most of the year, making indoor spaces heavily reliant on air conditioning. We asked ourselves: What if we could design a project that naturally helps reduce energy consumption while enhancing user experience and comfort?
Inspired by nature, we chose to reconfigure the original massing into two sculpted towers—shaped like mountains—divided by a central valley. This valley of cascading terraces is imagined like a river carving its way through a canyon. The form not only reduces the overall built area to match market demand, but also creates a new architectural and environmental identity.
This central valley is filled with native trees, plants, and vegetation, acting as a vertical garden that cools the air, provides shade, and creates a microclimate within the heart of the development. The terraces give residents and office users private outdoor spaces, green views, and direct connection to nature, elevating the quality of life while reducing thermal load and energy consumption.
At the base, where the imaginary river «flows,» we created a vibrant commercial plaza—an open-air gathering space lined with restaurants, shops, and shaded outdoor terraces. Protected by the overhanging greenery of the towers above, this plaza becomes a cool, shaded social core—an urban oasis—where locals and visitors can meet, dine, and relax.
Merida Valley is more than just a real estate development; it is a climate-responsive, market-smart urban strategy that merges natural forms with architectural performance, offering a model for how cities in tropical climates can grow sustainably and beautifully.
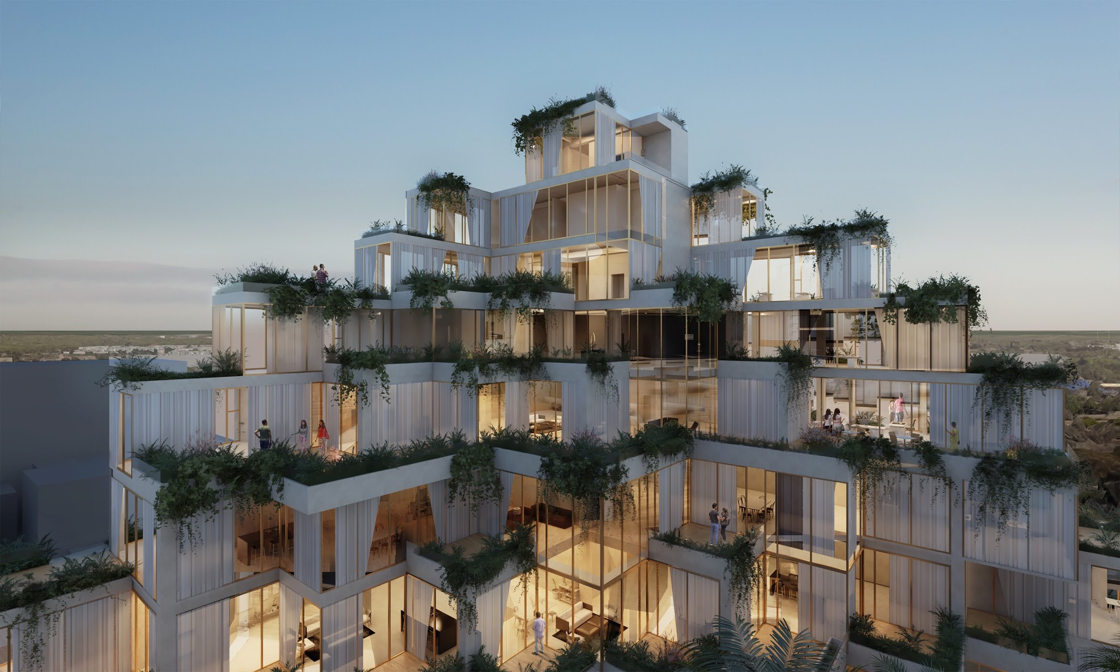
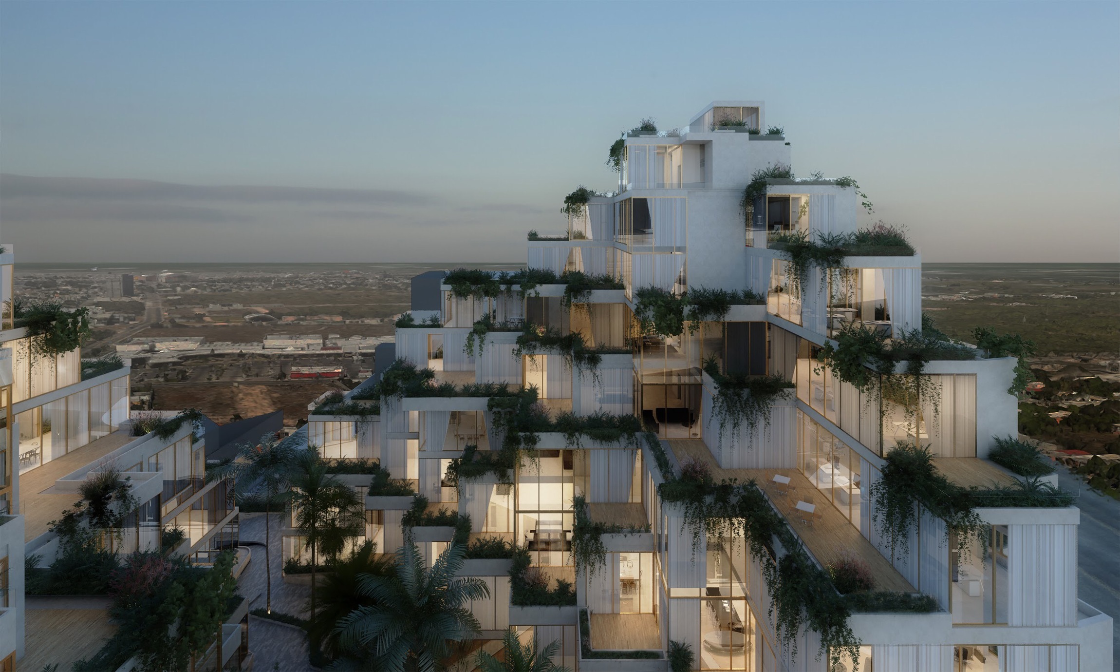
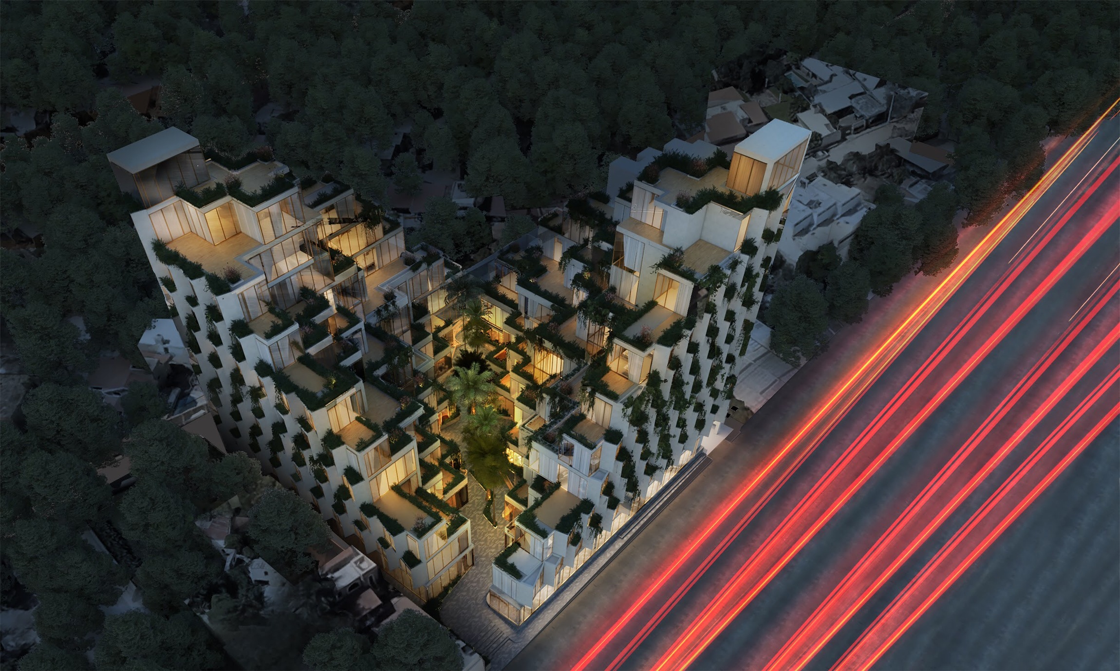
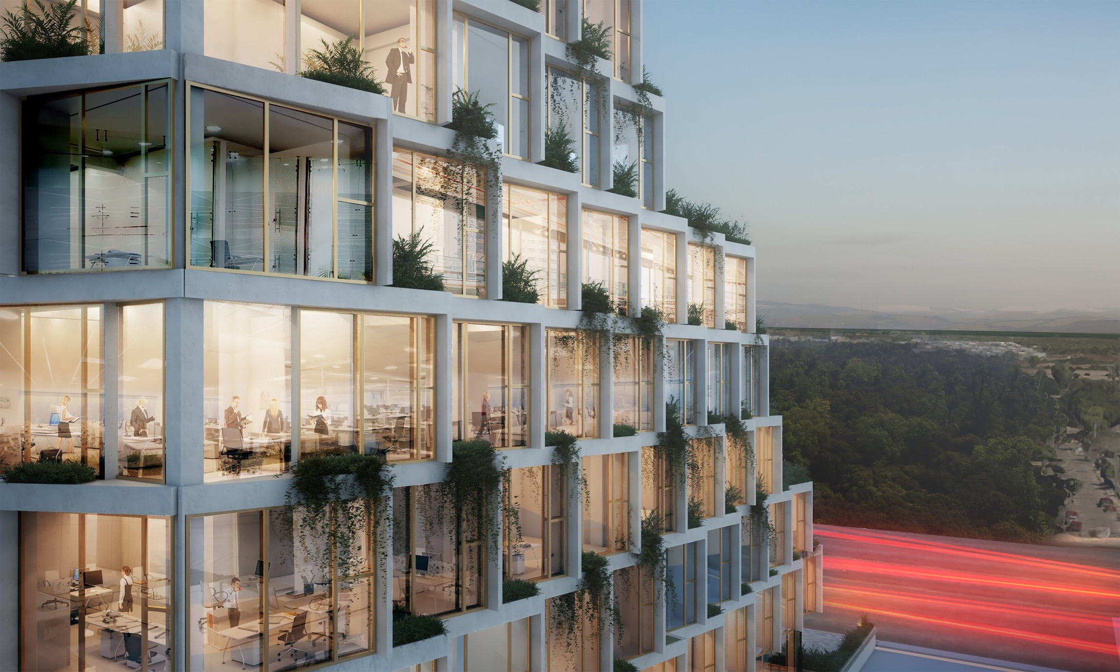
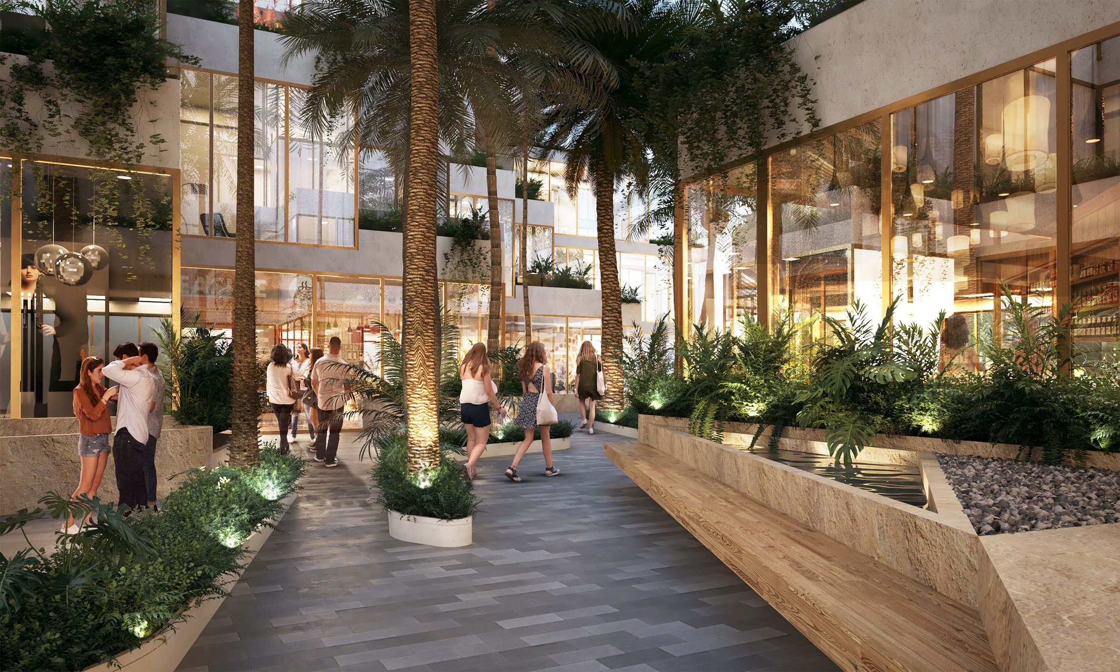

THE VALLEY
Merida Valley is a mixed-use development located in Mérida, Yucatán, a region known for its rich cultural heritage, tropical landscape, and year-round warm climate. The original program called for the design of two towers—one for residential use and the other for offices—anchored by a shared commercial podium. According to local zoning regulations, the site allowed for up to ten stories and more than 20,000 square meters of built area.
However, our preliminary studies revealed a critical mismatch between zoning potential and market reality. The Mérida real estate market, while growing, cannot yet absorb that level of density in a sustainable way. Our first step was to analyze market absorption capacity and determine the ideal building program to ensure a healthy and balanced sales strategy. The result was clear: the allowable building envelope exceeded market demand by over 50%.
Rather than simply scale back, we saw an opportunity to redefine the typology.
The Yucatán climate is characterized by intense heat and high humidity for most of the year, making indoor spaces heavily reliant on air conditioning. We asked ourselves: What if we could design a project that naturally helps reduce energy consumption while enhancing user experience and comfort?
Inspired by nature, we chose to reconfigure the original massing into two sculpted towers—shaped like mountains—divided by a central valley. This valley of cascading terraces is imagined like a river carving its way through a canyon. The form not only reduces the overall built area to match market demand, but also creates a new architectural and environmental identity.
This central valley is filled with native trees, plants, and vegetation, acting as a vertical garden that cools the air, provides shade, and creates a microclimate within the heart of the development. The terraces give residents and office users private outdoor spaces, green views, and direct connection to nature, elevating the quality of life while reducing thermal load and energy consumption.
At the base, where the imaginary river «flows,» we created a vibrant commercial plaza—an open-air gathering space lined with restaurants, shops, and shaded outdoor terraces. Protected by the overhanging greenery of the towers above, this plaza becomes a cool, shaded social core—an urban oasis—where locals and visitors can meet, dine, and relax.
Merida Valley is more than just a real estate development; it is a climate-responsive, market-smart urban strategy that merges natural forms with architectural performance, offering a model for how cities in tropical climates can grow sustainably and beautifully.





