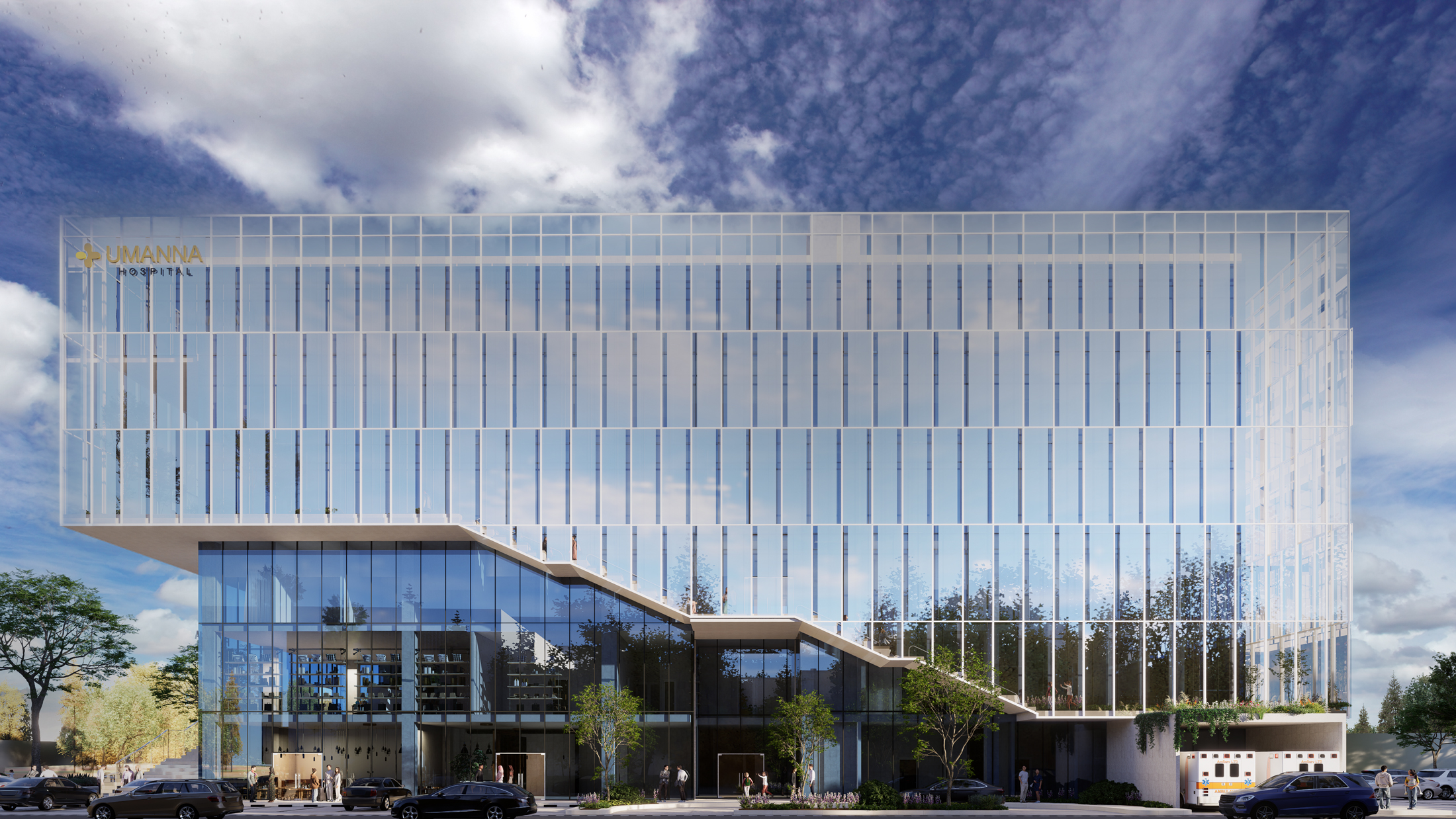
HOSPITAL UMANNA
Umanna is a new healthcare center located in Tehuacán, Mexico, conceived with the ambition of reimagining the spaces and experiences typically associated with medical facilities. Traditionally, small healthcare centers are designed with efficiency as the sole priority—rectangular boxes with squared windows, filled with patient rooms, doctors’ offices, and utility spaces. While functional, these environments often lack the qualities that foster comfort, recovery, and well-being.
At Bustamante Arrieta, we believe that architecture and design play a vital role in the healing process—not only for patients but also for the doctors, nurses, and staff who dedicate long hours inside these spaces. Our goal was to challenge the conventional model of healthcare design and create an environment that actively supports health, recovery, and human connection through space, light, and nature.
The design introduces a continuous loop that activates the façade and connects all levels of the building through a single, uninterrupted path. This loop extends outward to form a green buffer between the hospital and the street—an intermediate space that protects, nurtures, and inspires. Lush vegetation softens the building’s edges while offering patients and healthcare professionals calming green views that reduce stress and provide moments of respite.
This space functions as more than a visual amenity. It becomes a flexible environment where users can work, rest, meditate, hold informal meetings, enjoy lunch, or simply walk and breathe fresh air. By encouraging movement throughout the loop, the design promotes physical activity and wellness, positioning the building itself as an active participant in the healing journey.
The façade and green buffer also serve important environmental purposes. They filter noise, air pollution, and direct solar radiation before these elements reach the interior. This passive design strategy minimizes the reliance on air conditioning, lowering energy consumption while improving comfort and sustainability. The result is a building that breathes with its users and its environment—offering protection, vitality, and balance.
Ultimately, Umanna healthcare center represents our vision for a new paradigm in healthcare design: one where architecture contributes to healing, strengthens the connection between people and nature, and transforms the experience of both patients and caregivers.
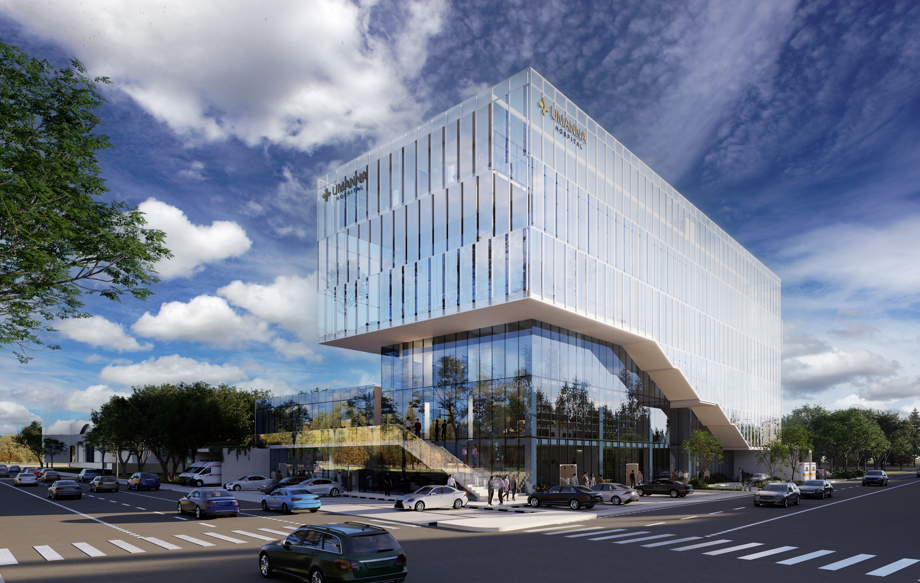
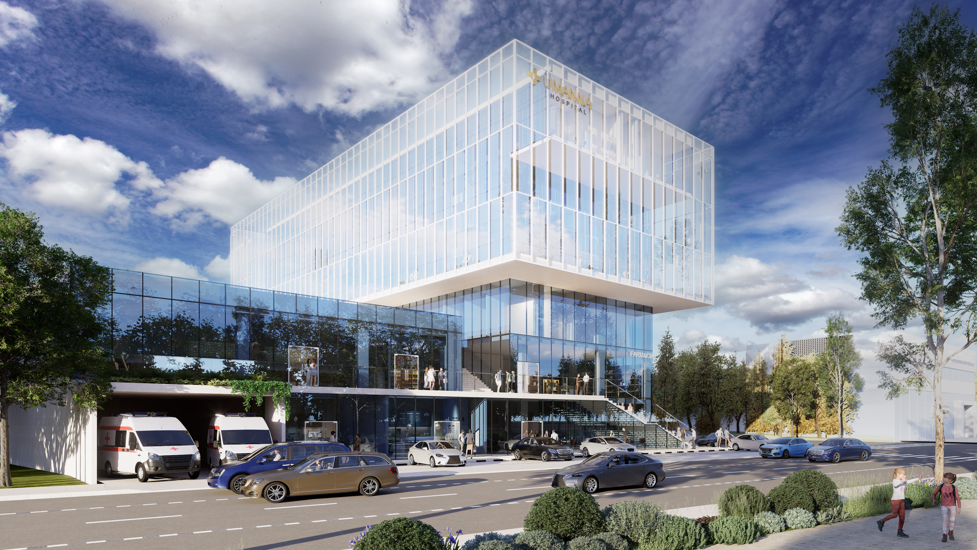
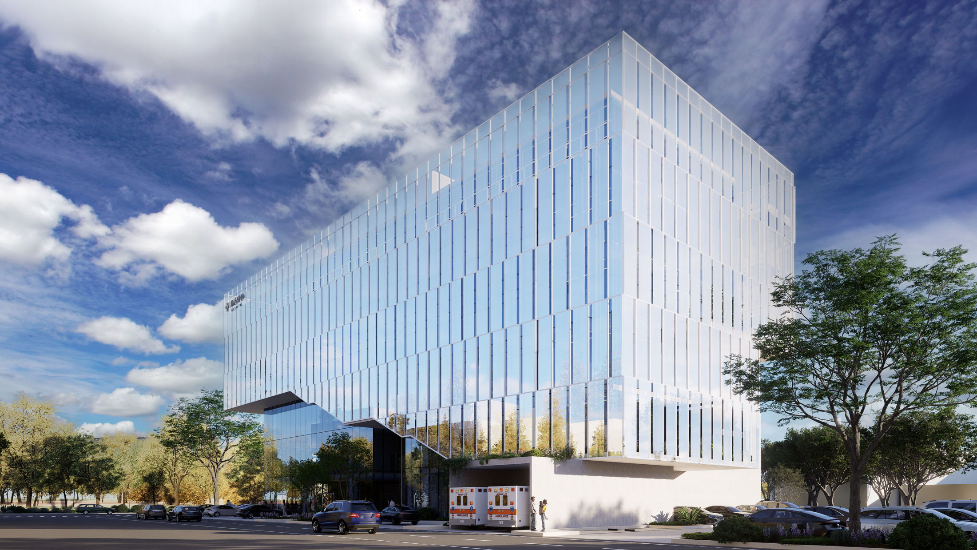
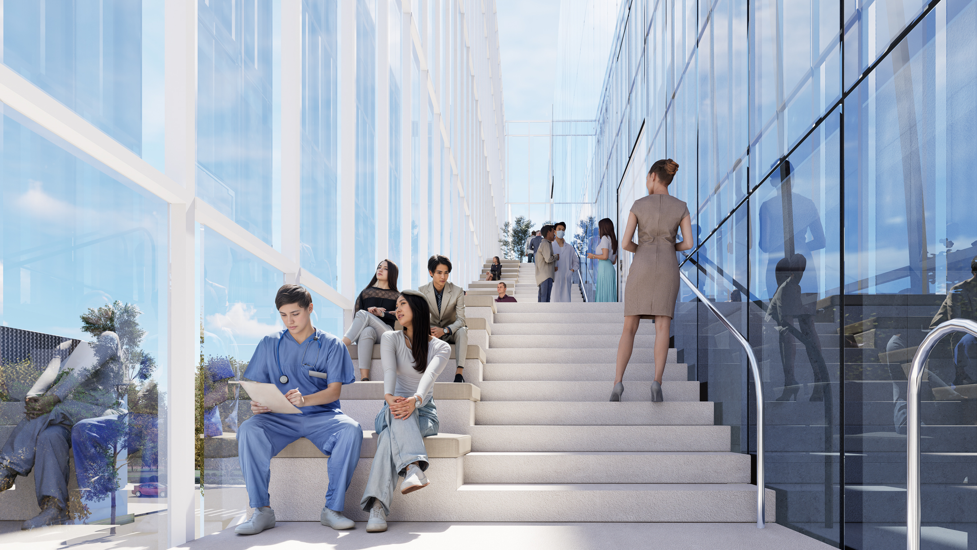
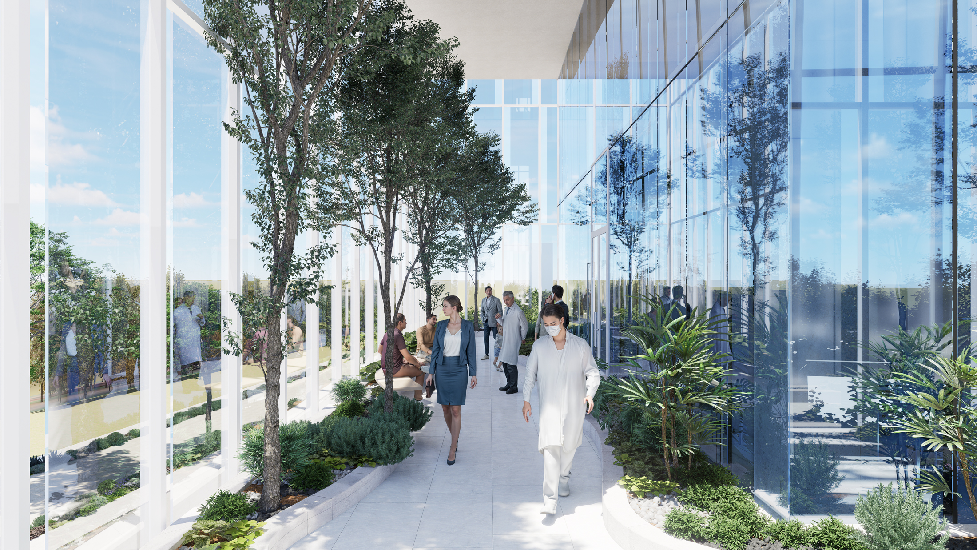
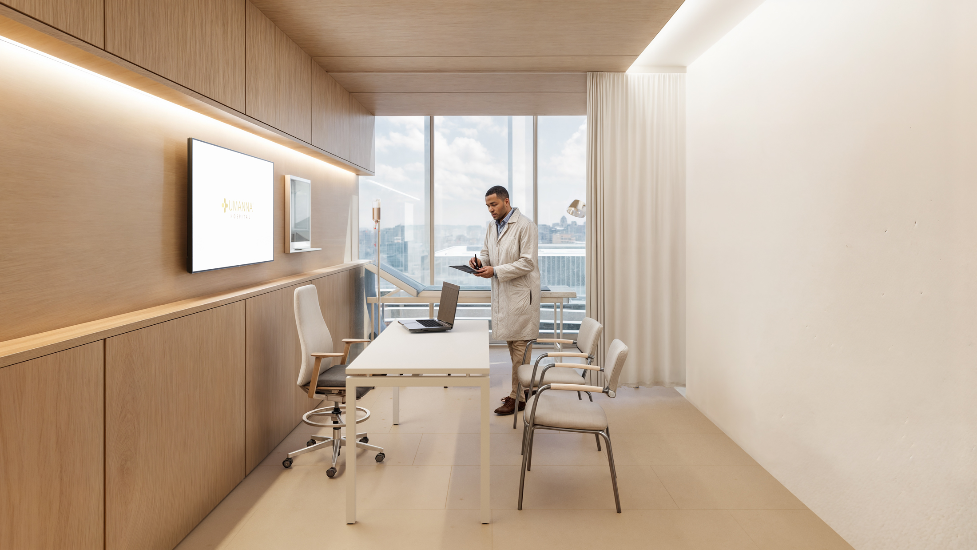
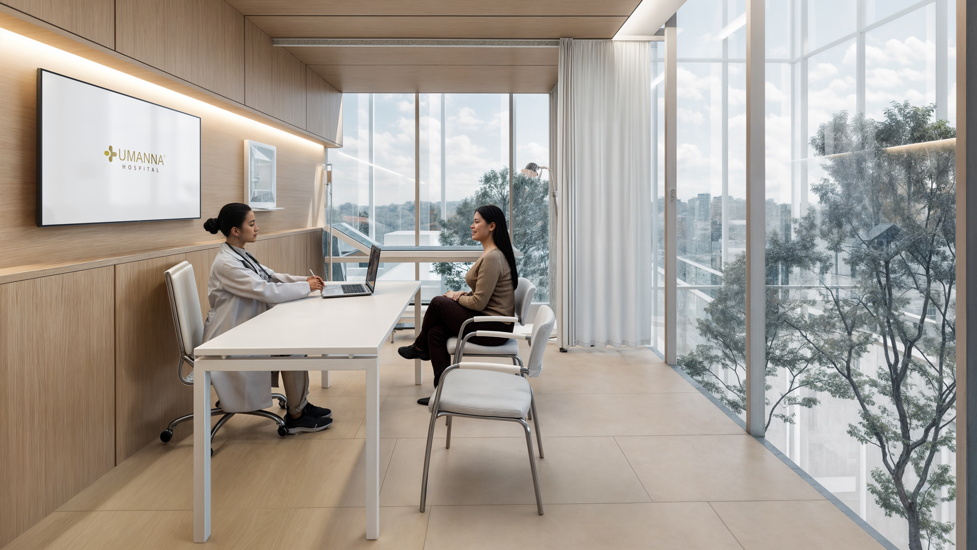

HOSPITAL UMANNA
Umanna is a new healthcare center located in Tehuacán, Mexico, conceived with the ambition of reimagining the spaces and experiences typically associated with medical facilities. Traditionally, small healthcare centers are designed with efficiency as the sole priority—rectangular boxes with squared windows, filled with patient rooms, doctors’ offices, and utility spaces. While functional, these environments often lack the qualities that foster comfort, recovery, and well-being.
At Bustamante Arrieta, we believe that architecture and design play a vital role in the healing process—not only for patients but also for the doctors, nurses, and staff who dedicate long hours inside these spaces. Our goal was to challenge the conventional model of healthcare design and create an environment that actively supports health, recovery, and human connection through space, light, and nature.
The design introduces a continuous loop that activates the façade and connects all levels of the building through a single, uninterrupted path. This loop extends outward to form a green buffer between the hospital and the street—an intermediate space that protects, nurtures, and inspires. Lush vegetation softens the building’s edges while offering patients and healthcare professionals calming green views that reduce stress and provide moments of respite.
This space functions as more than a visual amenity. It becomes a flexible environment where users can work, rest, meditate, hold informal meetings, enjoy lunch, or simply walk and breathe fresh air. By encouraging movement throughout the loop, the design promotes physical activity and wellness, positioning the building itself as an active participant in the healing journey.
The façade and green buffer also serve important environmental purposes. They filter noise, air pollution, and direct solar radiation before these elements reach the interior. This passive design strategy minimizes the reliance on air conditioning, lowering energy consumption while improving comfort and sustainability. The result is a building that breathes with its users and its environment—offering protection, vitality, and balance.
Ultimately, Umanna healthcare center represents our vision for a new paradigm in healthcare design: one where architecture contributes to healing, strengthens the connection between people and nature, and transforms the experience of both patients and caregivers.







