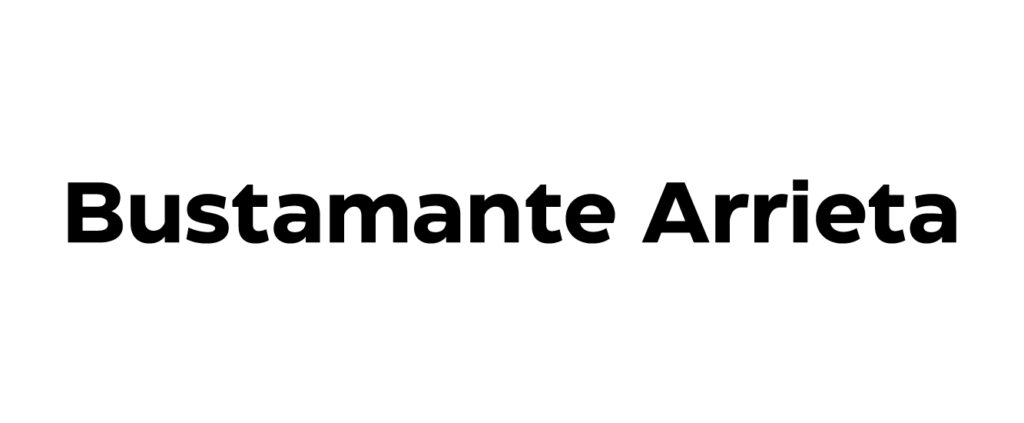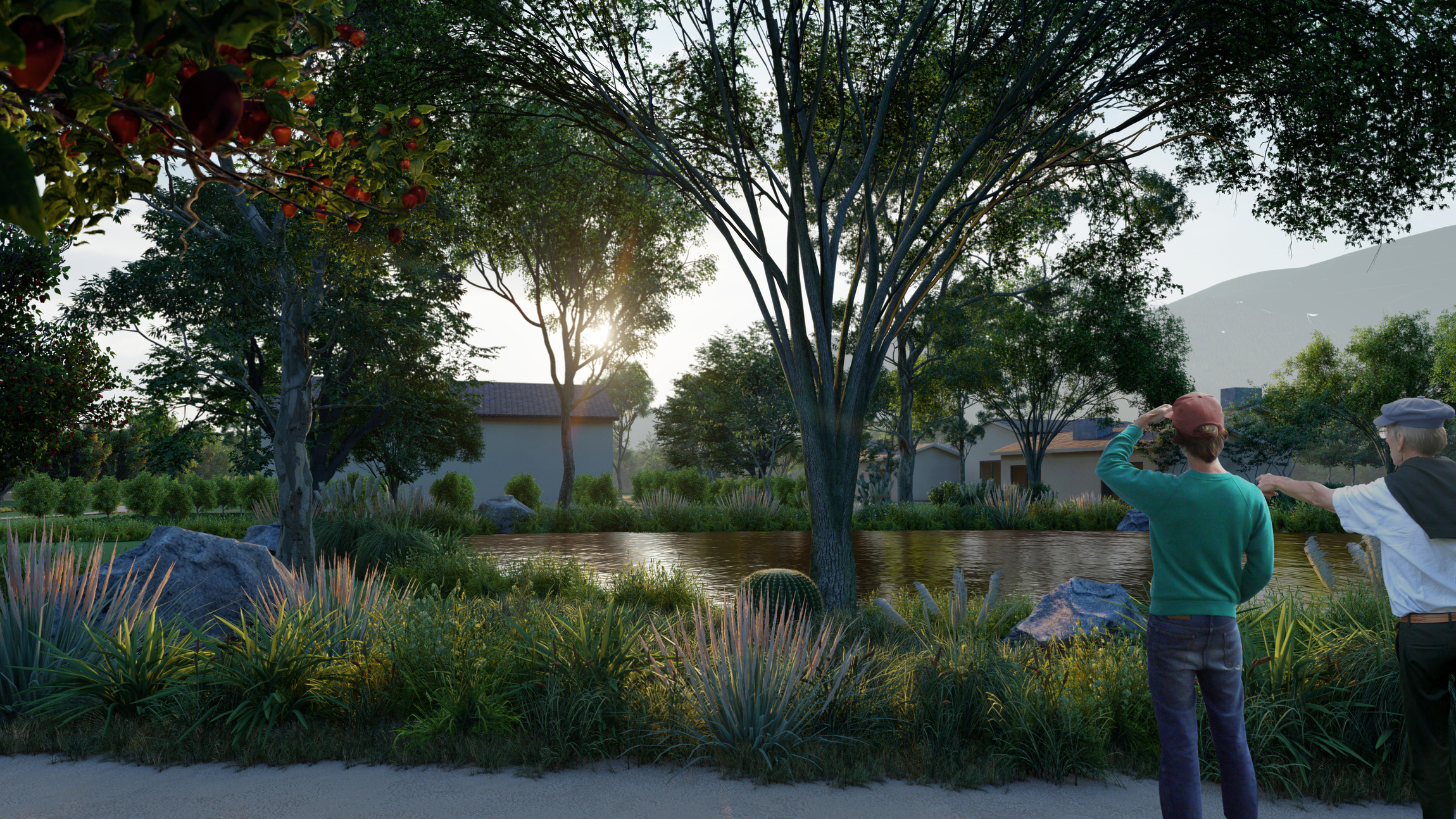
ARTEAGA
The objective of this project was to create a self-sustainable, ranch-style community in the mountains of Arteaga, Mexico. Envisioned as both a retreat and a new way of life, the master plan sought to integrate agriculture, leisure, and conservation into a single cohesive framework that would allow residents to live in close connection with nature while maintaining a high quality of life.
The development is planned on a 500-hectare site, subdivided with great care to balance private, communal, and ecological needs. Of this land, 200 hectares are dedicated to private ranches, where each future owner acquires a 2-hectare plot. The program for each plot is structured to encourage a productive and ecological lifestyle: 50% is allocated to farming, 30% to gardens and open areas, and the remaining 20% reserved for construction. Beyond the ranches, 100 hectares are designated as shared open land for cattle raising, equestrian activities, and community amenities. The final 200 hectares form a protected natural preserve, including a boutique hotel, a mountain base camp, and a network of trails for hiking and horseback riding.
To support the agricultural component, we conducted a study to determine which fruits and vegetables could thrive in the local climate and soil conditions. This allows each owner to select the crops best suited for their land, ensuring not only personal consumption but also the possibility of trading surpluses at a local farmers’ market integrated into the project. Research showed that one person requires only 400 m² of cultivated land to produce enough of the thirty most-consumed foods to meet their annual needs. With this in mind, a single ranch could sustain up to 25 people with sufficient food production for a year, excluding meat, poultry, or fish, which could be sourced from the larger communal areas.
The master plan moves away from the monotony of the conventional suburban grid. Instead, each 2-hectare ranch is designed in the shape of an octagon, grouped around a central, larger octagon that contains shared amenities for that cluster. This arrangement generates a “flower-like” pattern when viewed from above: a series of petals formed by the ranches, surrounded by fields of crops, with a central core acting as the communal heart. Beyond its symbolic beauty, this design strategy increases privacy between ranches, strengthens community bonds at the cluster level, and creates a landscape that is both productive and visually poetic.
In essence, the project aspires to be more than just a residential development—it is a holistic lifestyle proposal, where architecture, agriculture, and ecology converge to create a self-sufficient and resilient community. By weaving together productive land, open space, and conservation, the master plan envisions a sustainable model for living in harmony with nature, one that could serve as a prototype for rural communities of the future.
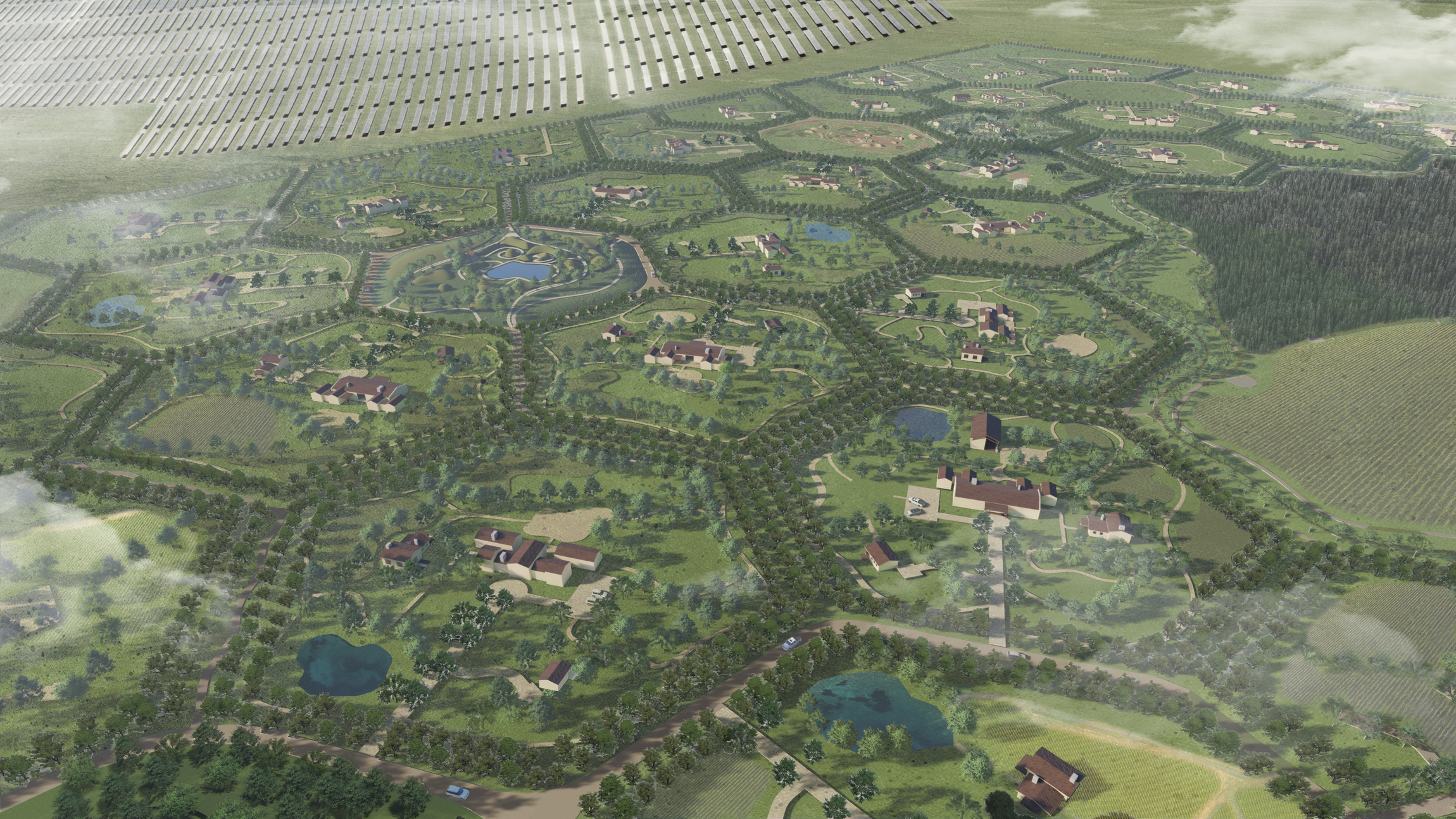
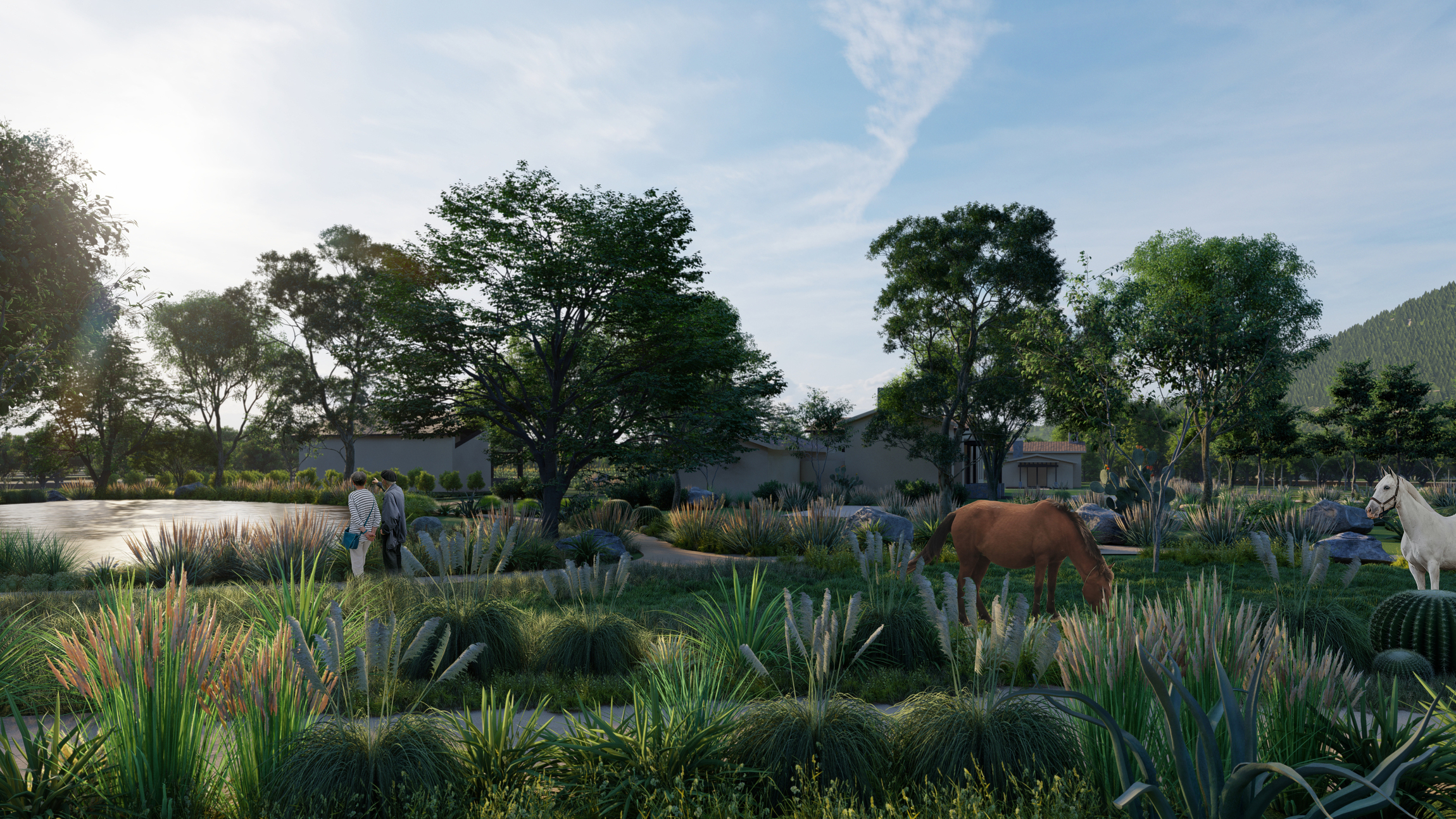

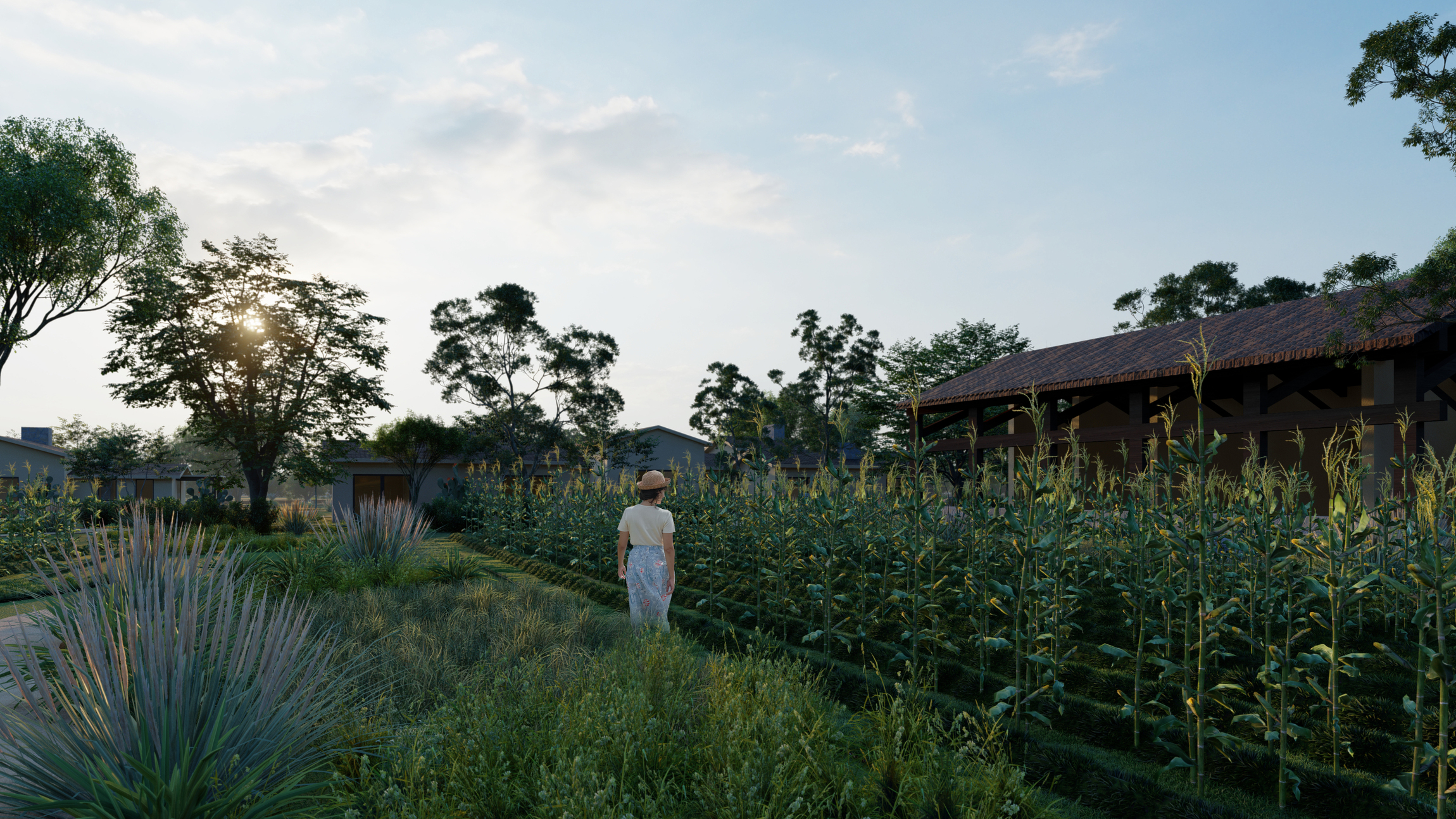
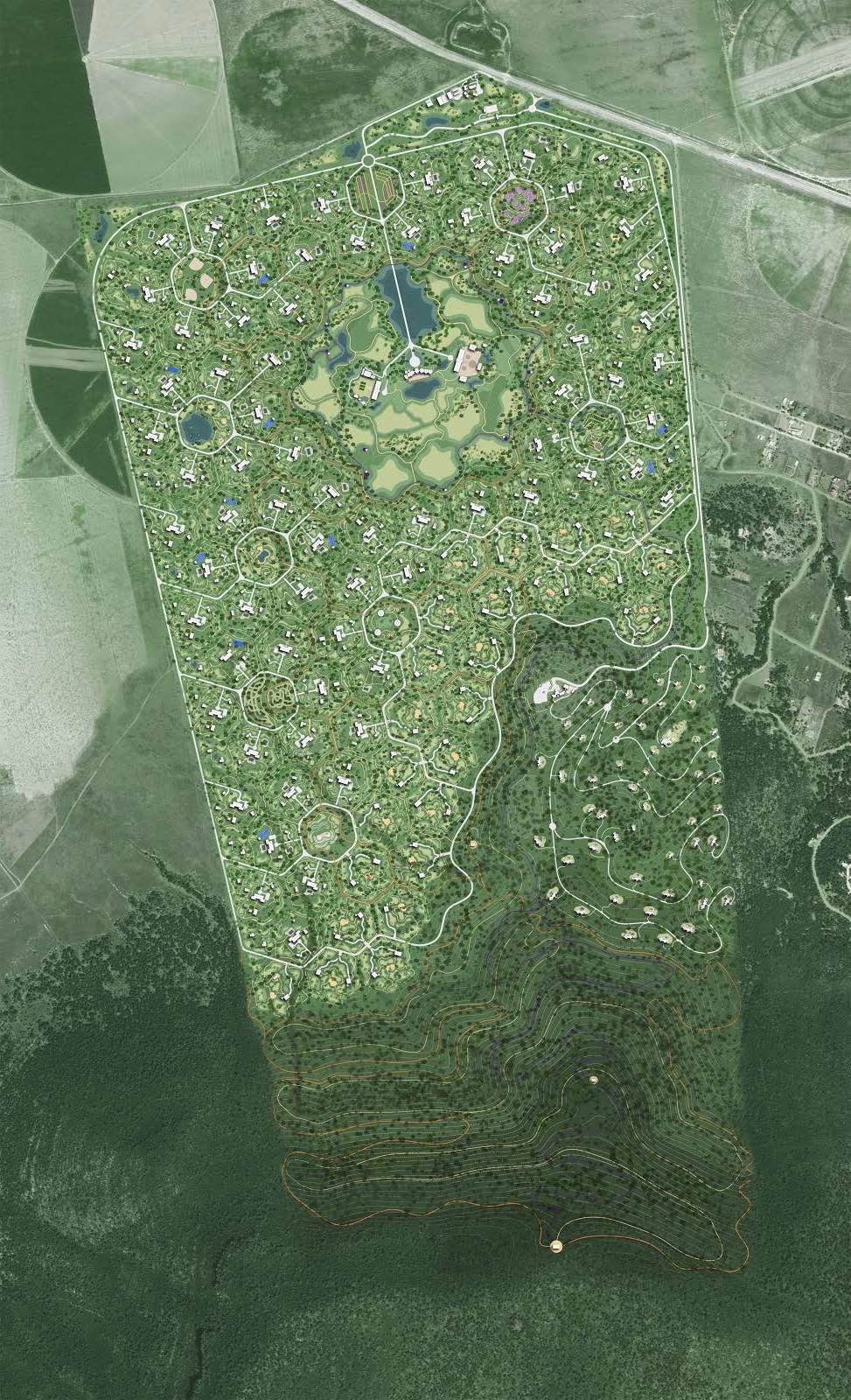
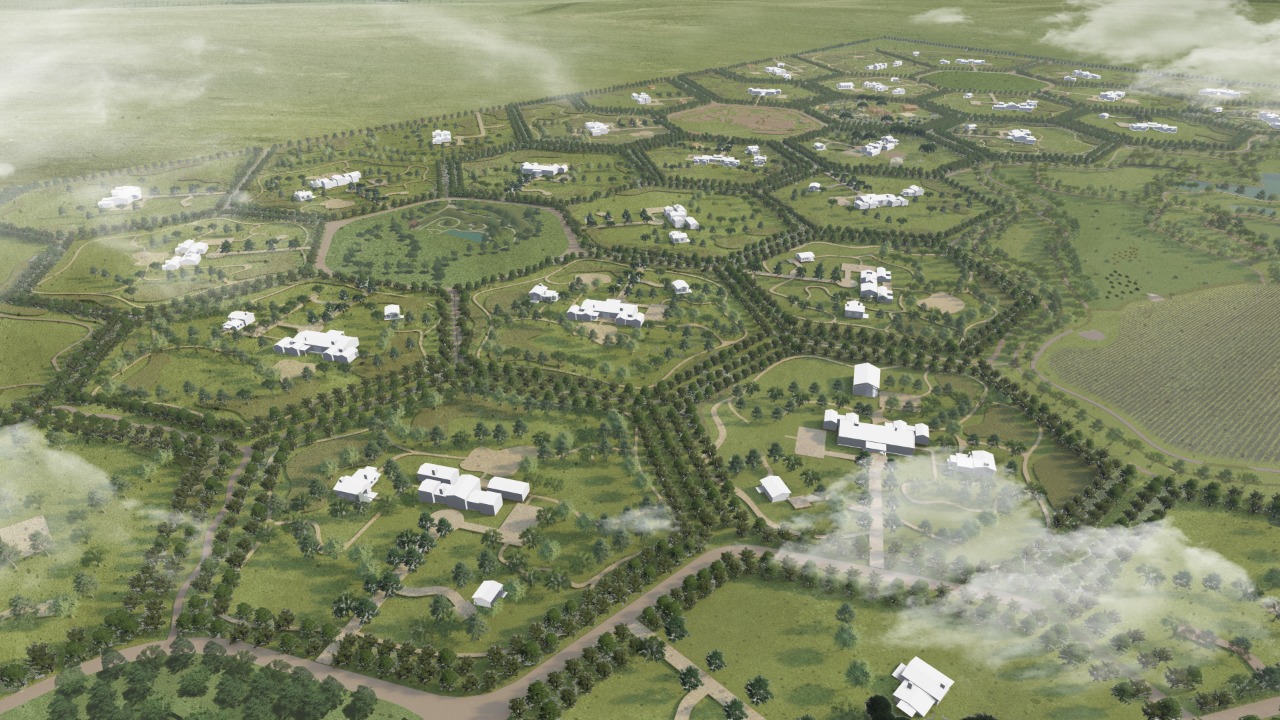
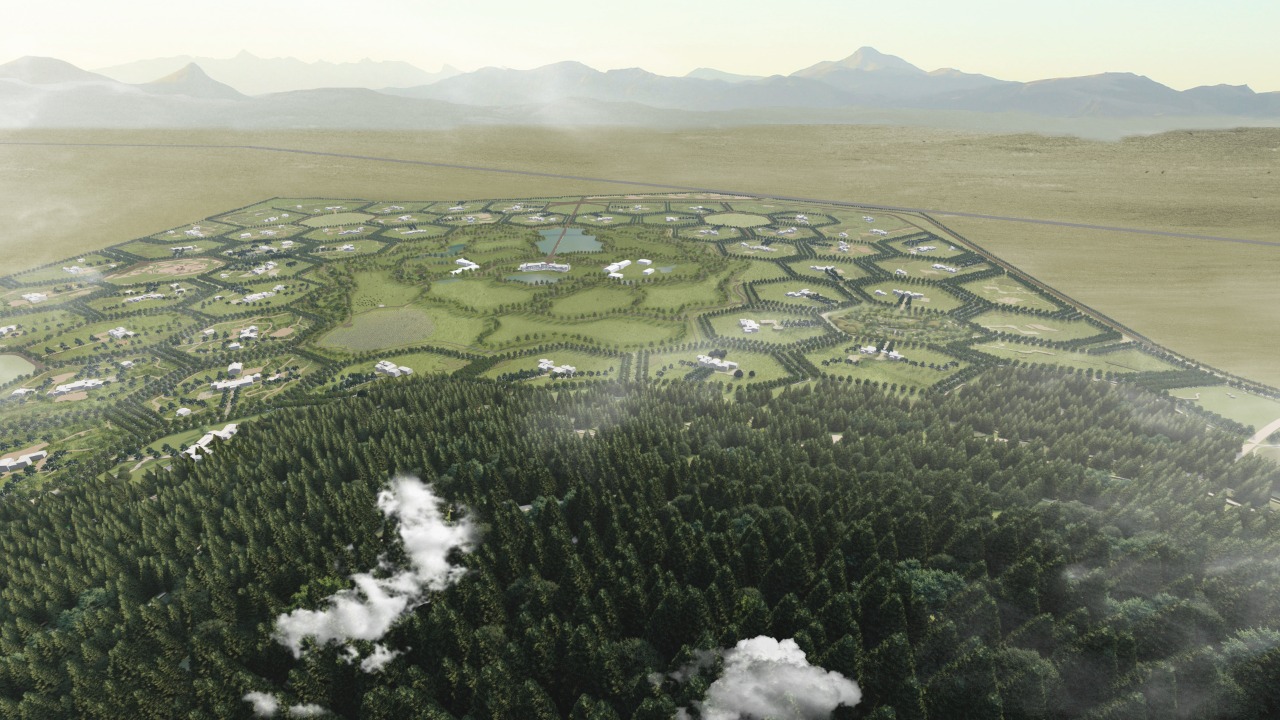
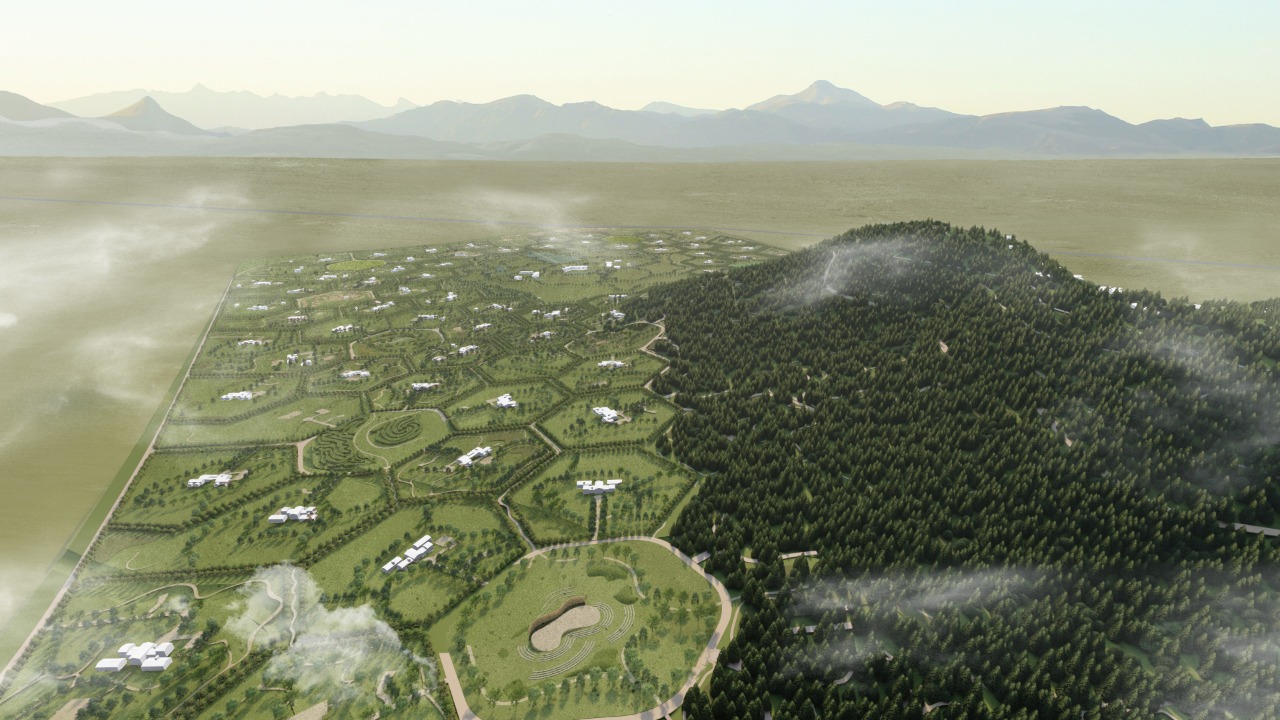

ARTEAGA
The objective of this project was to create a self-sustainable, ranch-style community in the mountains of Arteaga, Mexico. Envisioned as both a retreat and a new way of life, the master plan sought to integrate agriculture, leisure, and conservation into a single cohesive framework that would allow residents to live in close connection with nature while maintaining a high quality of life.
The development is planned on a 500-hectare site, subdivided with great care to balance private, communal, and ecological needs. Of this land, 200 hectares are dedicated to private ranches, where each future owner acquires a 2-hectare plot. The program for each plot is structured to encourage a productive and ecological lifestyle: 50% is allocated to farming, 30% to gardens and open areas, and the remaining 20% reserved for construction. Beyond the ranches, 100 hectares are designated as shared open land for cattle raising, equestrian activities, and community amenities. The final 200 hectares form a protected natural preserve, including a boutique hotel, a mountain base camp, and a network of trails for hiking and horseback riding.
To support the agricultural component, we conducted a study to determine which fruits and vegetables could thrive in the local climate and soil conditions. This allows each owner to select the crops best suited for their land, ensuring not only personal consumption but also the possibility of trading surpluses at a local farmers’ market integrated into the project. Research showed that one person requires only 400 m² of cultivated land to produce enough of the thirty most-consumed foods to meet their annual needs. With this in mind, a single ranch could sustain up to 25 people with sufficient food production for a year, excluding meat, poultry, or fish, which could be sourced from the larger communal areas.
The master plan moves away from the monotony of the conventional suburban grid. Instead, each 2-hectare ranch is designed in the shape of an octagon, grouped around a central, larger octagon that contains shared amenities for that cluster. This arrangement generates a “flower-like” pattern when viewed from above: a series of petals formed by the ranches, surrounded by fields of crops, with a central core acting as the communal heart. Beyond its symbolic beauty, this design strategy increases privacy between ranches, strengthens community bonds at the cluster level, and creates a landscape that is both productive and visually poetic.
In essence, the project aspires to be more than just a residential development—it is a holistic lifestyle proposal, where architecture, agriculture, and ecology converge to create a self-sufficient and resilient community. By weaving together productive land, open space, and conservation, the master plan envisions a sustainable model for living in harmony with nature, one that could serve as a prototype for rural communities of the future.








