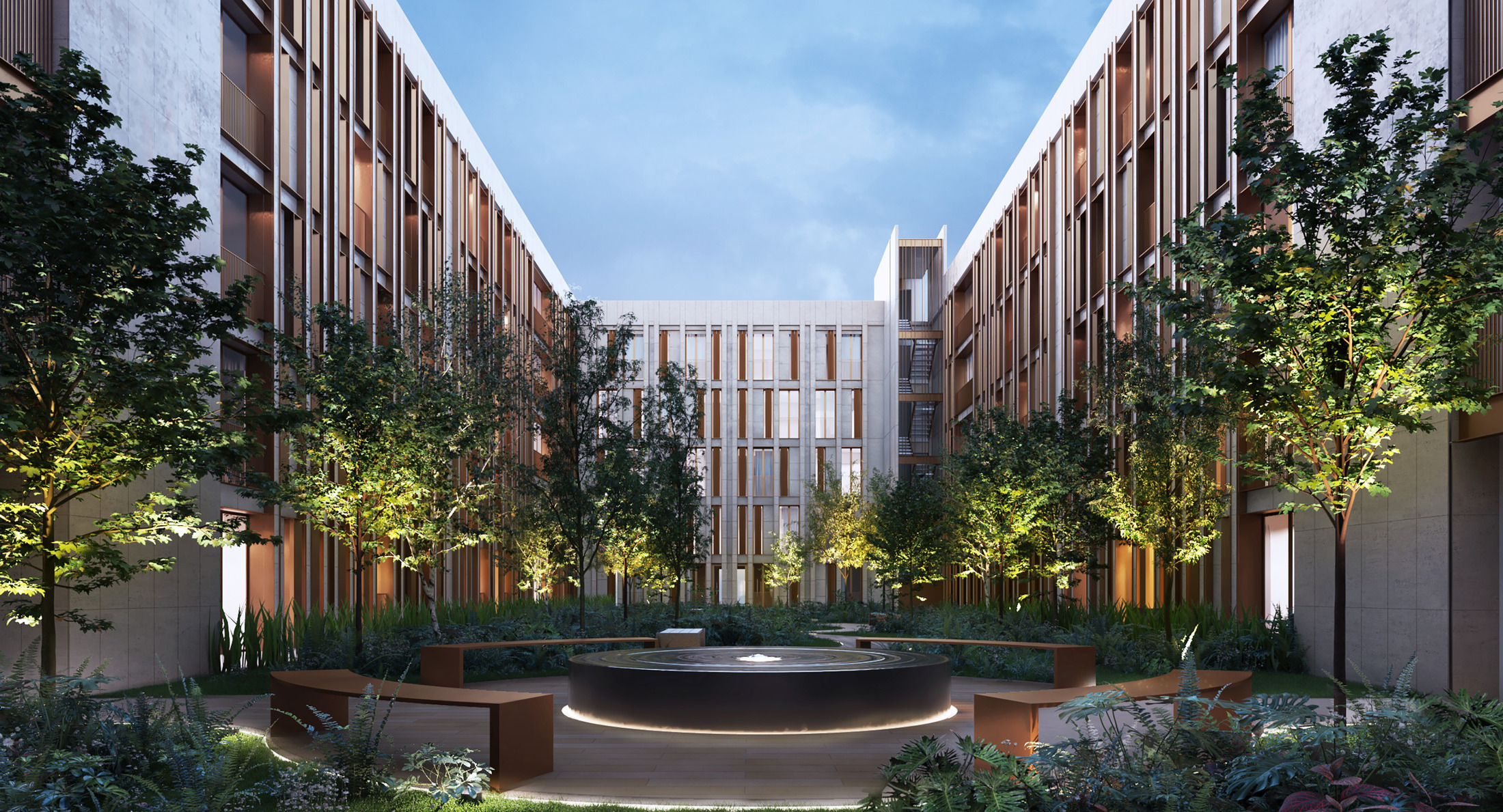
SAN ANGEL
The San Ángel neighborhood, located in the southern part of Mexico City, is renowned for its timeless beauty, narrow cobblestone streets, and rich collection of neo-colonial architecture. Originally a town on the outskirts of the old city, San Ángel became a preferred retreat for affluent landowners during colonial times. Here, they built their haciendas—traditional courtyard-centered estates that organized the architectural program inward, around serene open-air patios reminiscent of European cloisters.
Inspired by this architectural heritage, we designed a low-rise apartment building that respectfully integrates into its historic surroundings. Our proposal reinterprets the hacienda typology, placing apartments around a central courtyard garden that serves as both a visual anchor and a shared green refuge for residents. This inward-facing scheme not only honors the original urban fabric of San Ángel but also provides privacy, tranquility, and a strong sense of community.
The building’s façade rhythm is defined by a contemporary interpretation of vernacular elements: framed windows, artisanal iron railings, and warm, tactile materials reflect the neighborhood’s character while expressing a modern architectural language. The structure avoids pastiche, instead choosing to celebrate history through abstraction, material honesty, and proportion.
Above, the rooftop is transformed into a continuous garden loop, creating a unique amenity that encourages connection among residents. Designed as an elevated promenade, this space invites people to walk, rest, and interact as they would in a park—offering expansive views, shaded seating, and native landscaping that echo the gardens below.
This project is not simply a building; it is a dialogue between past and present, where memory and modernity coexist harmoniously to create an architecture that feels both rooted and renewed.
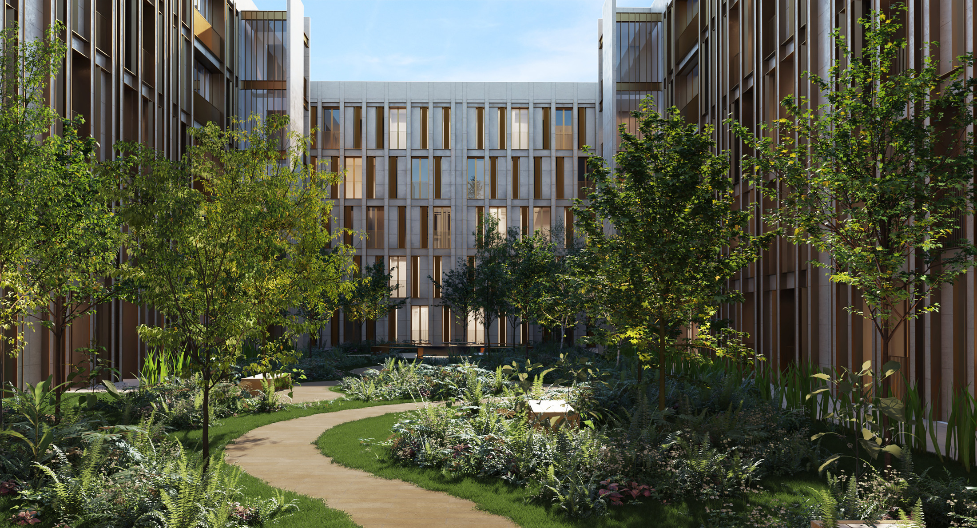
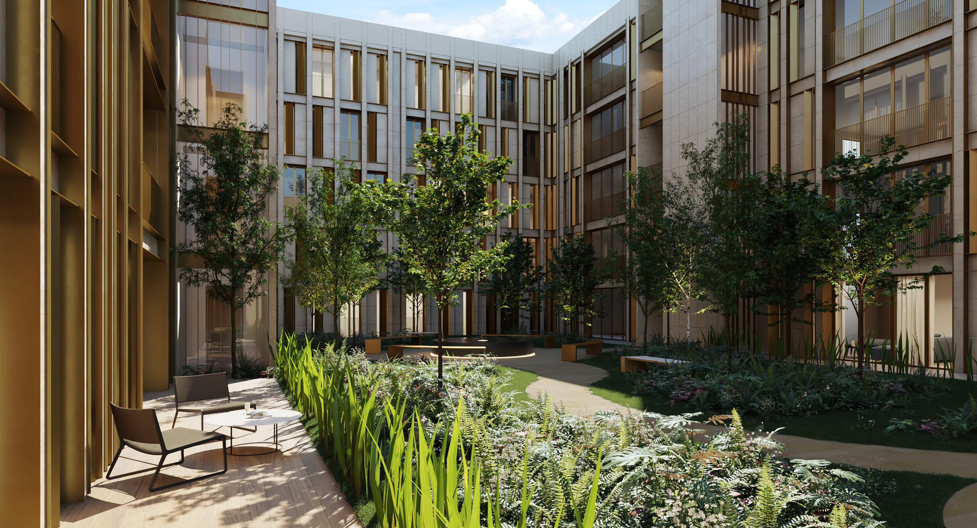
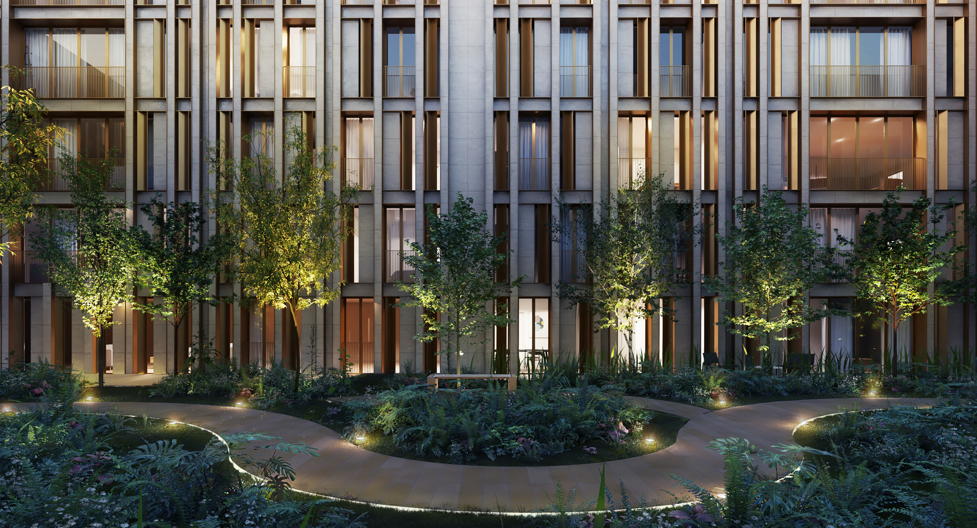
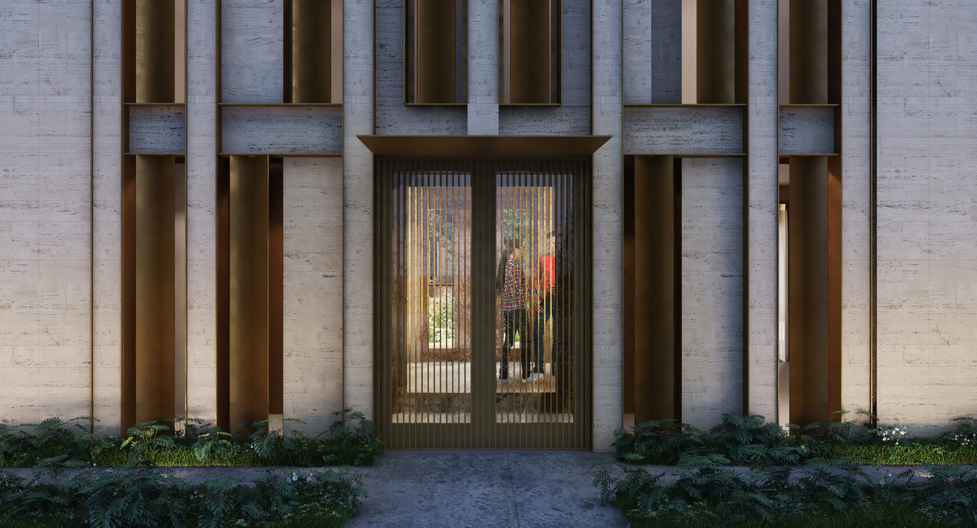
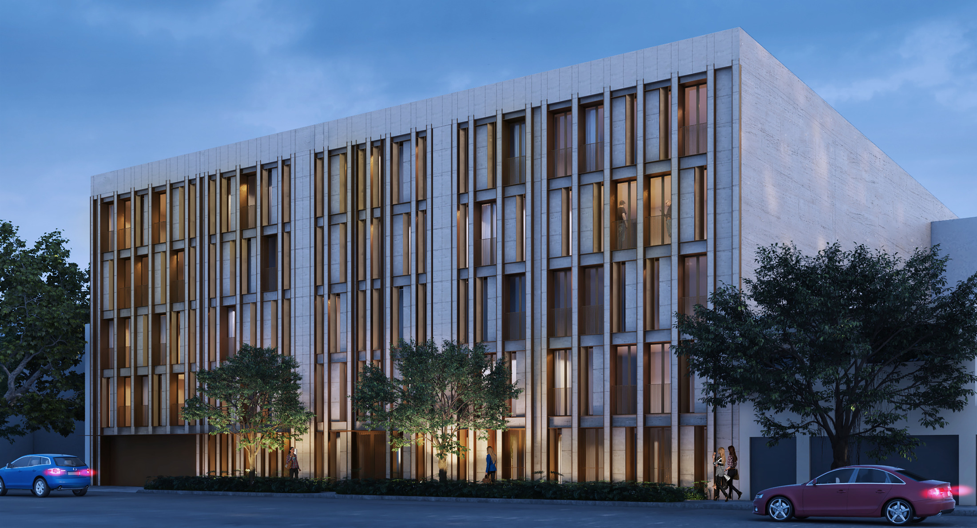
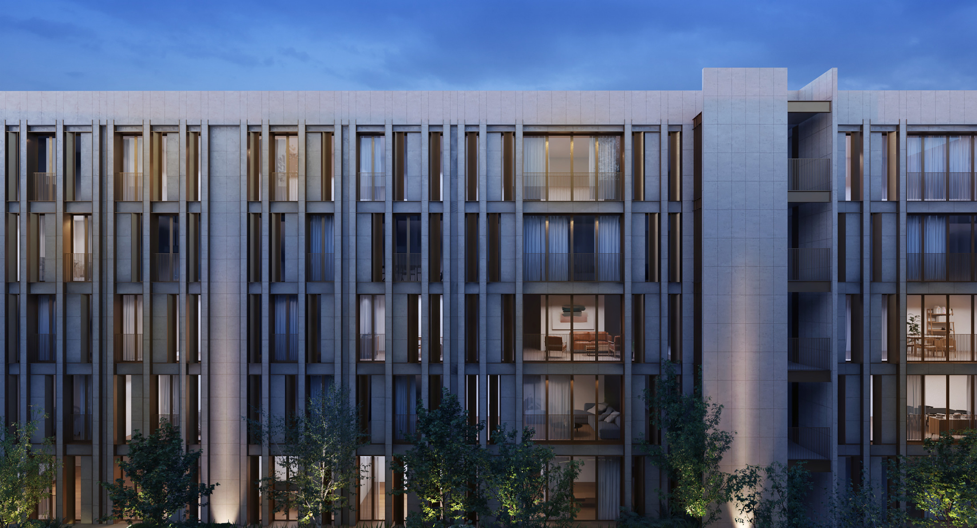
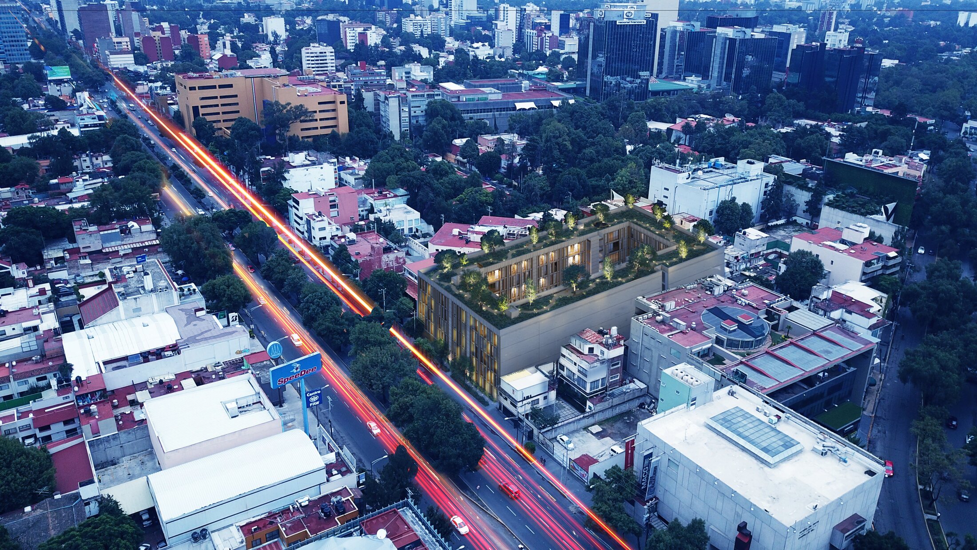

SAN ANGEL
The San Ángel neighborhood, located in the southern part of Mexico City, is renowned for its timeless beauty, narrow cobblestone streets, and rich collection of neo-colonial architecture. Originally a town on the outskirts of the old city, San Ángel became a preferred retreat for affluent landowners during colonial times. Here, they built their haciendas—traditional courtyard-centered estates that organized the architectural program inward, around serene open-air patios reminiscent of European cloisters.
Inspired by this architectural heritage, we designed a low-rise apartment building that respectfully integrates into its historic surroundings. Our proposal reinterprets the hacienda typology, placing apartments around a central courtyard garden that serves as both a visual anchor and a shared green refuge for residents. This inward-facing scheme not only honors the original urban fabric of San Ángel but also provides privacy, tranquility, and a strong sense of community.
The building’s façade rhythm is defined by a contemporary interpretation of vernacular elements: framed windows, artisanal iron railings, and warm, tactile materials reflect the neighborhood’s character while expressing a modern architectural language. The structure avoids pastiche, instead choosing to celebrate history through abstraction, material honesty, and proportion.
Above, the rooftop is transformed into a continuous garden loop, creating a unique amenity that encourages connection among residents. Designed as an elevated promenade, this space invites people to walk, rest, and interact as they would in a park—offering expansive views, shaded seating, and native landscaping that echo the gardens below.
This project is not simply a building; it is a dialogue between past and present, where memory and modernity coexist harmoniously to create an architecture that feels both rooted and renewed.







