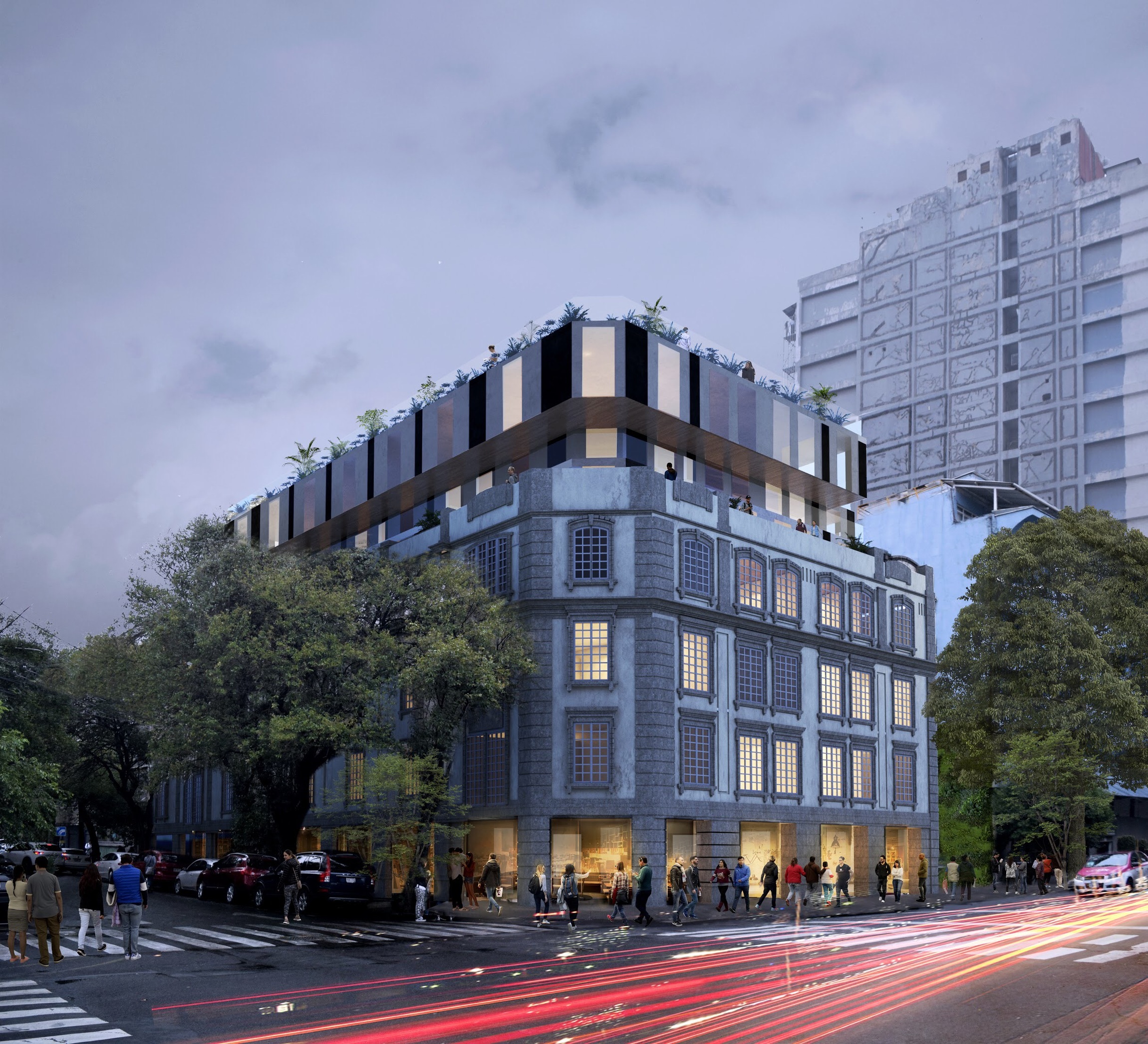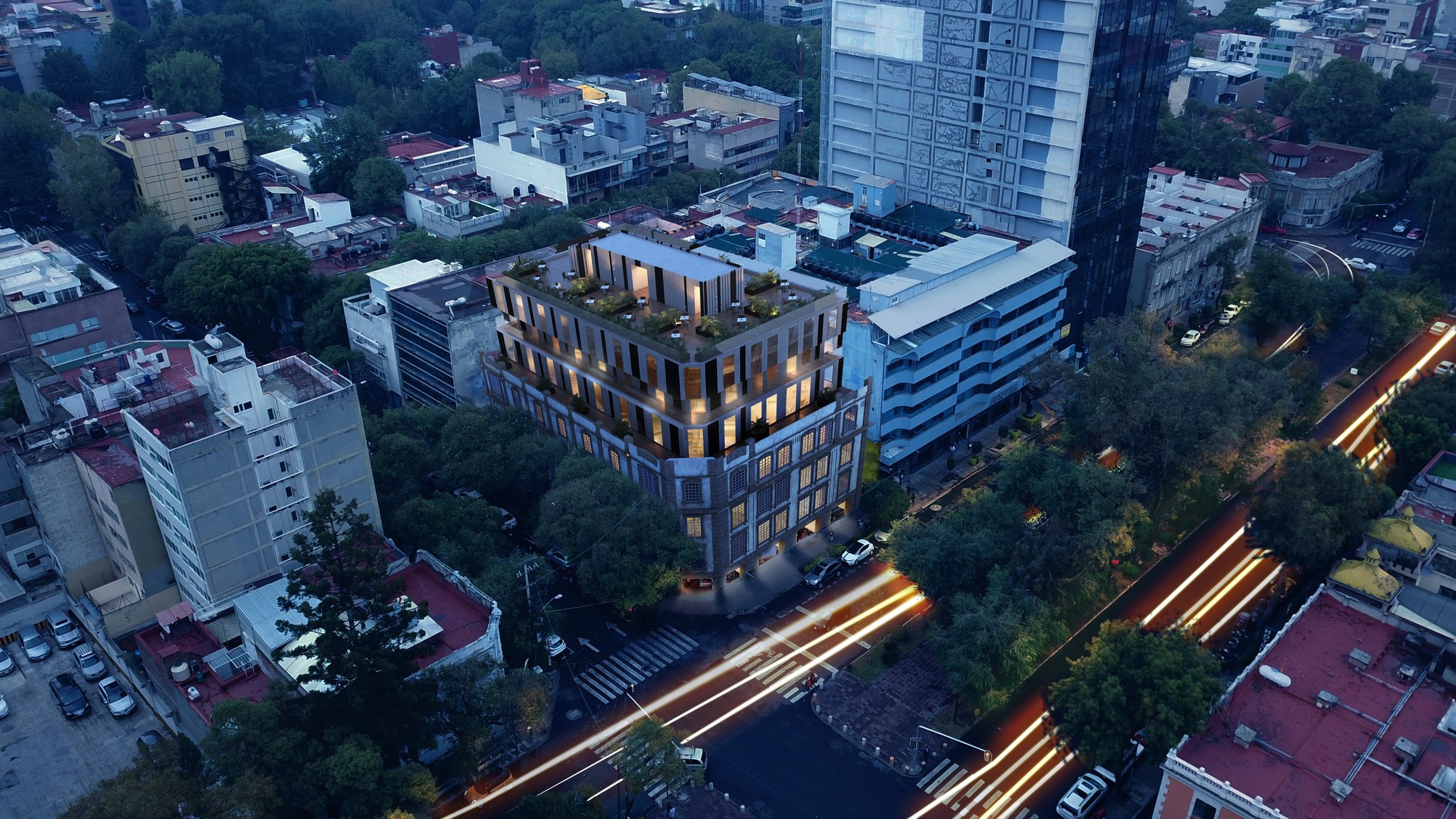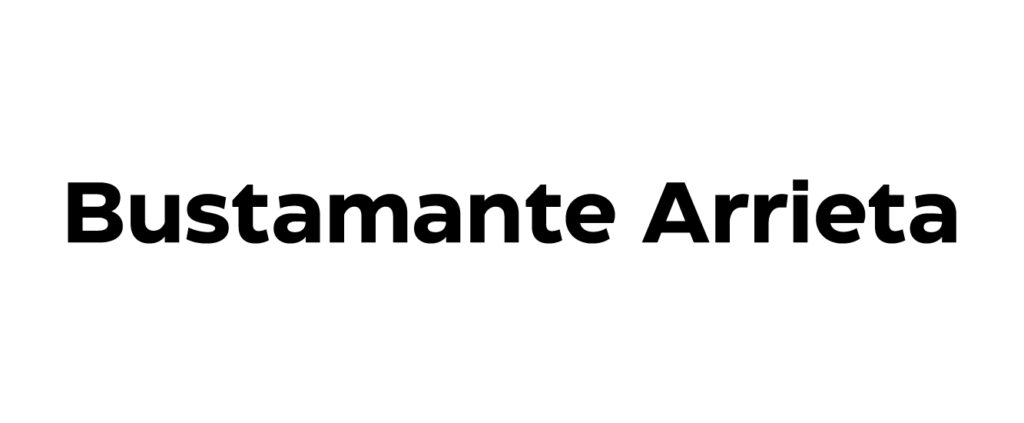
EDIFICIO FRANCIA
Francia House is located in La Roma, one of Mexico City’s most iconic and culturally vibrant neighborhoods. Known for its leafy parks, diverse culinary scene, eclectic nightlife, and strong sense of community, La Roma is also celebrated for its Art Deco and Art Nouveau architecture, much of it dating back to the Porfirio Díaz era. These historic buildings give the neighborhood its unmistakable character, making it one of the most desirable places to live, visit, and invest in.
Following the devastating 1985 earthquake, many of La Roma’s original buildings were either heavily damaged or lost entirely. As the city continued to grow and densify, the neighborhood began to evolve organically. Large single-family homes were subdivided into apartments, while ground floors were adapted into cafés, boutiques, galleries, and restaurants. This transition from residential enclave to dynamic, mixed-use urban fabric has made La Roma a model for contemporary urban regeneration rooted in historic context.
The Francia House property was once again affected by the 2017 earthquake, suffering structural damage that led to the evacuation of its residents. The owner initially considered demolishing the building and developing a completely new structure, as current zoning regulations allow for the addition of three more levels. However, due to the architectural, artistic, and cultural value of the original house, we proposed a more respectful and forward-thinking solution: a hybrid restoration and expansion strategy that preserves the past while embracing the future.
Instead of demolition, we opted for structural reinforcement and retrofitting, preserving the façade and core spatial identity of the historic house. The existing structure will be restored and adapted to host a gastronomic market at street level—an open space filled with local food vendors and culinary experiences—while the upper floors of the original house will be transformed into micro-apartments for rent, complete with shared amenities such as coworking spaces and communal lounges.
The new architecture emerges as a kind of «high-tech prosthesis», a contemporary structural and spatial addition that supports and enhances the existing building. Designed to be visually and structurally distinct, the new construction is set back 3 meters from the original façade, creating a sky terrace that functions as a buffer, a contemplative space, and a connective element between old and new. This setback also defines the sky lobby and additional amenity spaces.
The new volume will house residential units for sale, offering a range of typologies and layouts that respond to the needs of today’s urban dwellers. The design language contrasts yet complements the historic building, using modern materials and construction technologies to reinforce the existing structure while celebrating its heritage.
In this way, Francia House becomes more than a building—it is a living palimpsest, a built narrative that tells the story of Mexico City’s evolution, resilience, and architectural richness. It demonstrates how thoughtful design can honor history, enhance functionality, and embrace the city’s future, all in a single, integrated gesture.


EDIFICIO FRANCIA
Francia House is located in La Roma, one of Mexico City’s most iconic and culturally vibrant neighborhoods. Known for its leafy parks, diverse culinary scene, eclectic nightlife, and strong sense of community, La Roma is also celebrated for its Art Deco and Art Nouveau architecture, much of it dating back to the Porfirio Díaz era. These historic buildings give the neighborhood its unmistakable character, making it one of the most desirable places to live, visit, and invest in.
Following the devastating 1985 earthquake, many of La Roma’s original buildings were either heavily damaged or lost entirely. As the city continued to grow and densify, the neighborhood began to evolve organically. Large single-family homes were subdivided into apartments, while ground floors were adapted into cafés, boutiques, galleries, and restaurants. This transition from residential enclave to dynamic, mixed-use urban fabric has made La Roma a model for contemporary urban regeneration rooted in historic context.
The Francia House property was once again affected by the 2017 earthquake, suffering structural damage that led to the evacuation of its residents. The owner initially considered demolishing the building and developing a completely new structure, as current zoning regulations allow for the addition of three more levels. However, due to the architectural, artistic, and cultural value of the original house, we proposed a more respectful and forward-thinking solution: a hybrid restoration and expansion strategy that preserves the past while embracing the future.
Instead of demolition, we opted for structural reinforcement and retrofitting, preserving the façade and core spatial identity of the historic house. The existing structure will be restored and adapted to host a gastronomic market at street level—an open space filled with local food vendors and culinary experiences—while the upper floors of the original house will be transformed into micro-apartments for rent, complete with shared amenities such as coworking spaces and communal lounges.
The new architecture emerges as a kind of «high-tech prosthesis», a contemporary structural and spatial addition that supports and enhances the existing building. Designed to be visually and structurally distinct, the new construction is set back 3 meters from the original façade, creating a sky terrace that functions as a buffer, a contemplative space, and a connective element between old and new. This setback also defines the sky lobby and additional amenity spaces.
The new volume will house residential units for sale, offering a range of typologies and layouts that respond to the needs of today’s urban dwellers. The design language contrasts yet complements the historic building, using modern materials and construction technologies to reinforce the existing structure while celebrating its heritage.
In this way, Francia House becomes more than a building—it is a living palimpsest, a built narrative that tells the story of Mexico City’s evolution, resilience, and architectural richness. It demonstrates how thoughtful design can honor history, enhance functionality, and embrace the city’s future, all in a single, integrated gesture.

