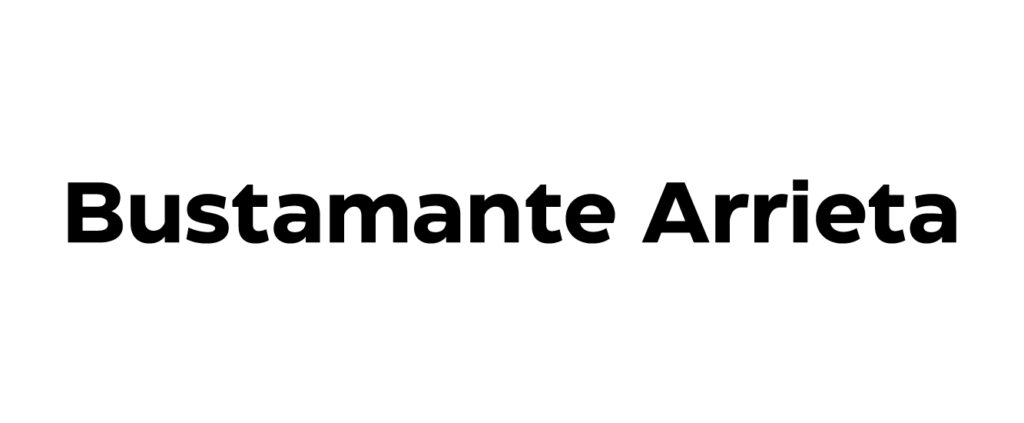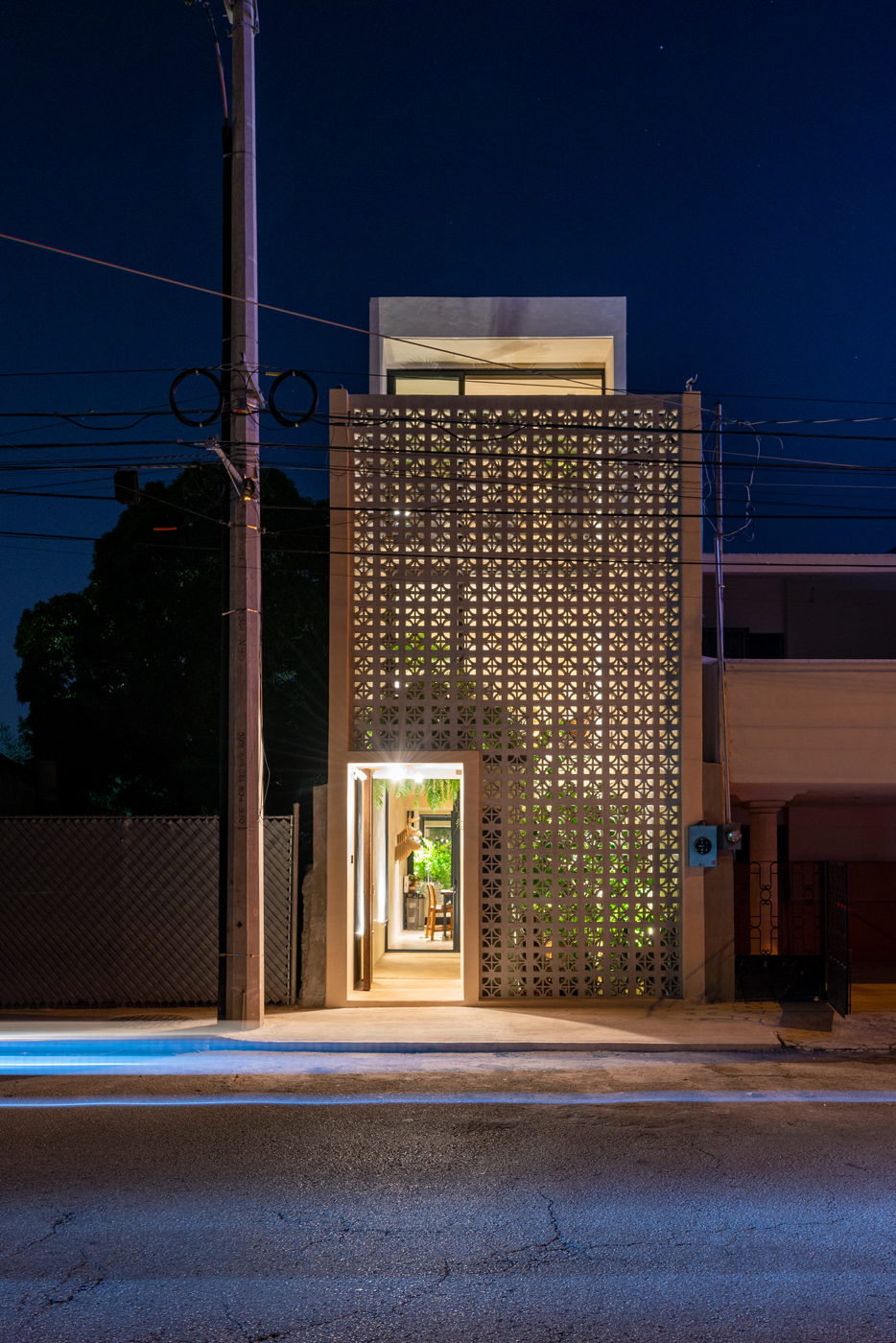
CASA TRES PATIOS
Casa Tres Patios is a compact yet spatially rich architectural intervention located in the historic center of Mérida, Yucatán. Developed on a long and narrow urban lot measuring just 3.6 meters wide and 40 meters deep, the project revitalizes a deteriorated colonial-era structure into a low-cost, high-comfort vacation rental home. Designed with both user experience and operational efficiency in mind, the house prioritizes passive design strategies, low maintenance, and reduced energy consumption—key factors for a property intended for short-term rental use in a hot, humid climate.
The architectural concept centers around the integration of three internal patios, which break up the linear plan into three distinct volumes: two habitable blocks—one at the front and one at the rear—and a central circulation core. These patios are not merely voids, but carefully designed spatial devices that create light-filled transitions, foster natural ventilation, and establish a sequence of microclimates throughout the home.
• The first patio, located between the street and the house, functions as a welcoming garden, establishing a buffer from the street while inviting visitors into a tranquil entry sequence. This green threshold reorients the traditional street-facing relationship of a home, instead offering views from the kitchen and upper bedrooms toward this lush courtyard, rather than the street.
• The second patio, positioned in the center of the property, serves as the heart of the project—a vertical and horizontal circulation core that connects all three levels. It allows daylight to penetrate the central areas of the home and acts as a natural chimney, facilitating the upward movement and escape of hot air, significantly improving thermal comfort and minimizing reliance on mechanical systems.
• The third patio, in the rear of the house, is a dry garden framed by existing stone walls, where an original tree was preserved as a central feature. This shaded garden creates a serene outdoor extension of the living room, enhancing the experience of openness and privacy. An L-shaped path guides the user toward a small, secluded pool at the rear of the lot—an intimate and refreshing amenity designed to be both visually discreet and functionally restorative.
These three patios work together to enable end-to-end cross ventilation, allowing the house to breathe naturally and respond intelligently to the tropical climate. The presence of mature vegetation, especially in the rear garden, further regulates solar exposure and provides shade to key façades, allowing the integration of large operable windows and terraces that visually and physically connect the interiors to the outdoors.
The north-facing main façade features a traditional Yucatecan lattice screen—a reinterpretation of local craftsmanship that filters light and frames the internal garden while preserving privacy. During the day, the lattice subtly reveals the interior vegetation to passersby; at night, it glows like a lantern, softly illuminating the street with the filtered light of the home within.
Casa Tres Patios unfolds across three levels. The ground floor houses the public program: kitchen, dining, and living areas that open toward the rear garden and pool. The upper levels contain four bedrooms—two oriented toward the main entry patio, and two overlooking the rear garden. All bedrooms enjoy cross ventilation and direct access to terraces. Bathrooms are ventilated through the central patio, eliminating the need for mechanical extraction systems, yet air conditioning is provided throughout for enhanced comfort when required.
From a construction standpoint, the house uses a simple, efficient system of load-bearing concrete block walls and prefabricated slabs. The ceilings incorporate a dropped system to house MEP installations. Finishes are kept natural and locally sourced: all walls are coated in Chukum, a traditional Yucatecan lime-based stucco derived from tree resin, offering both durability and aesthetic warmth. Floors and slabs are polished concrete in a tone that harmonizes with the Chukum, maintaining visual continuity throughout.
With a total built area of 240 square meters, Casa Tres Patios exemplifies how small-scale architecture can offer layered spatial experiences, sustainability, and comfort within tight constraints. It is a quiet, smart, and contextually grounded response to the challenges of building in Mérida’s historic urban fabric.
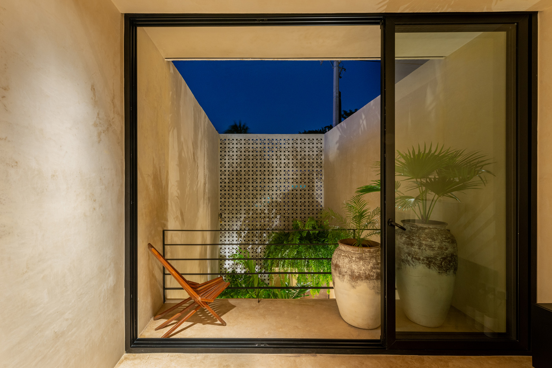
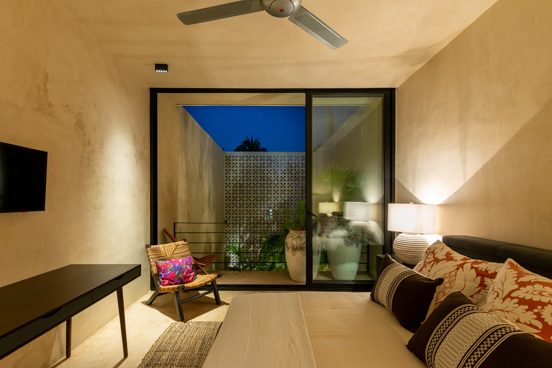
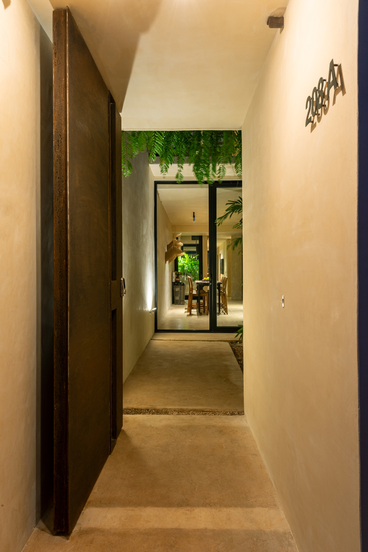
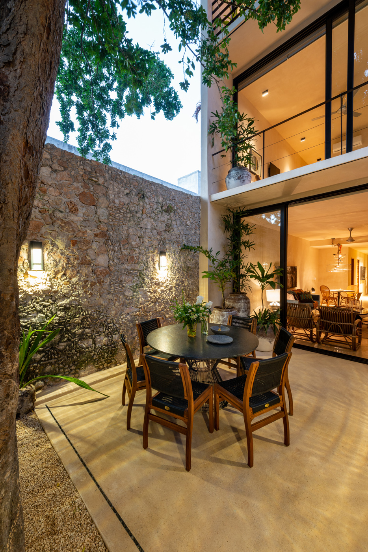
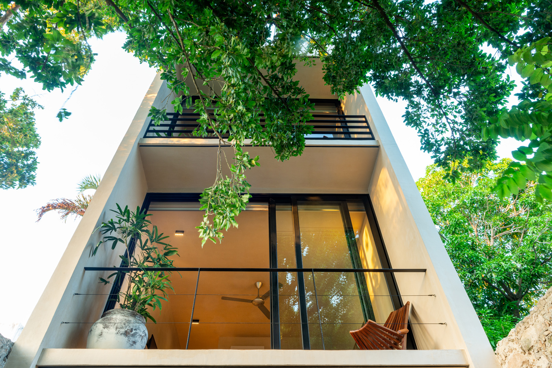
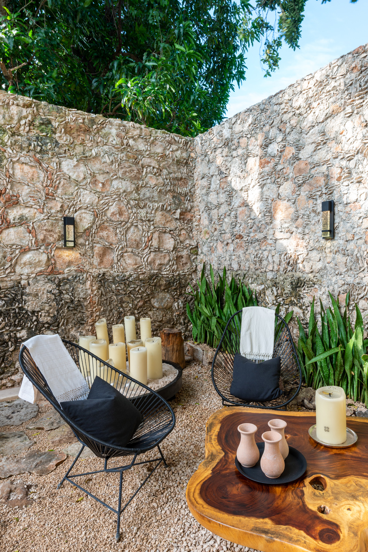
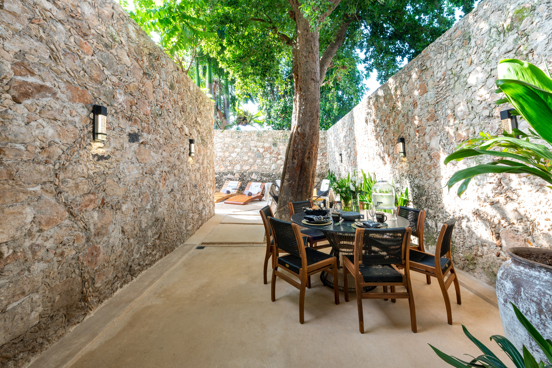
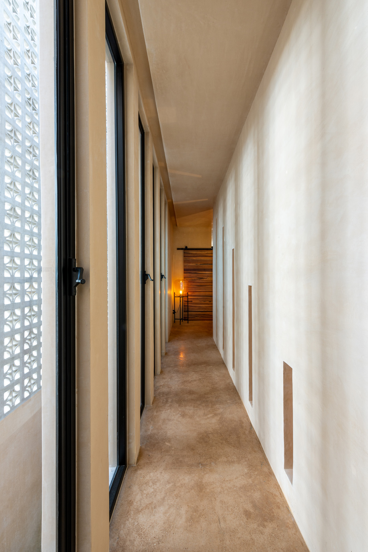
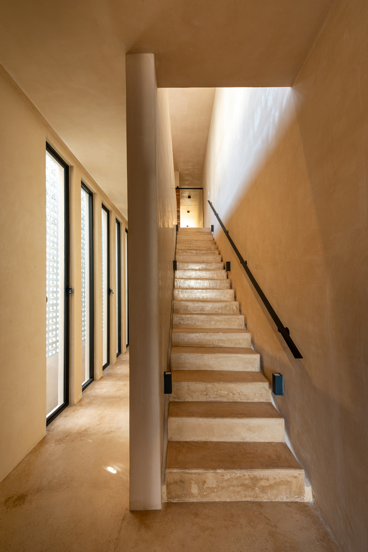
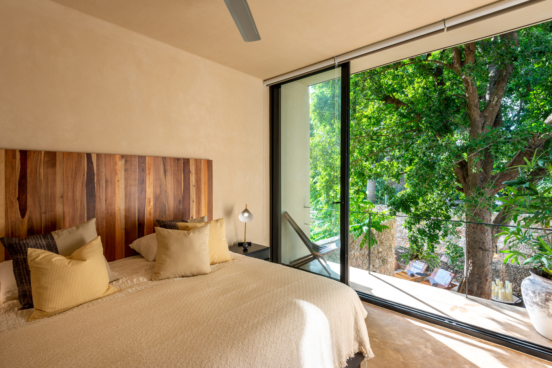
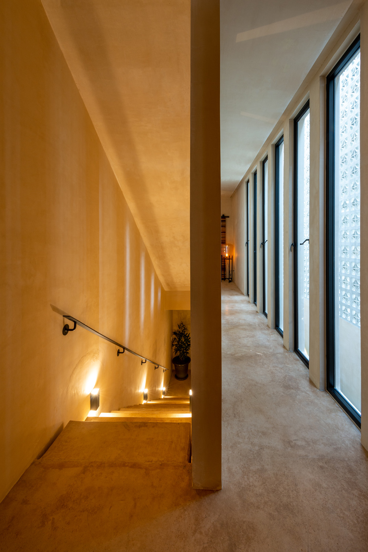
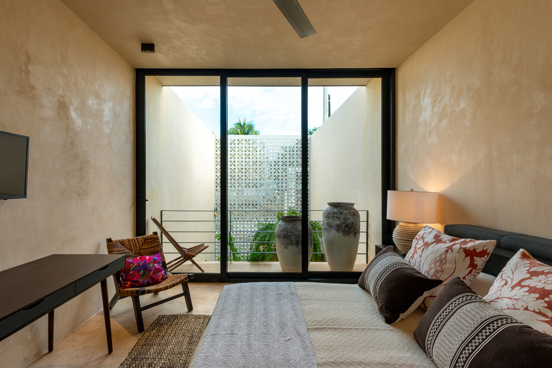
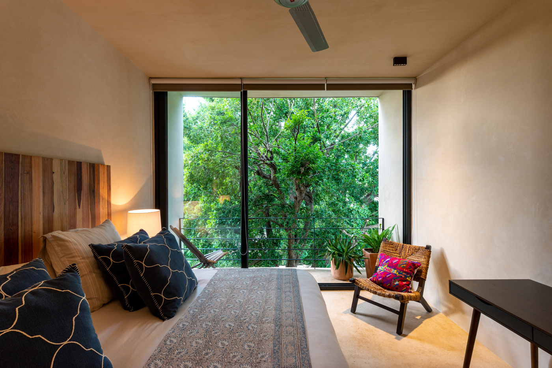
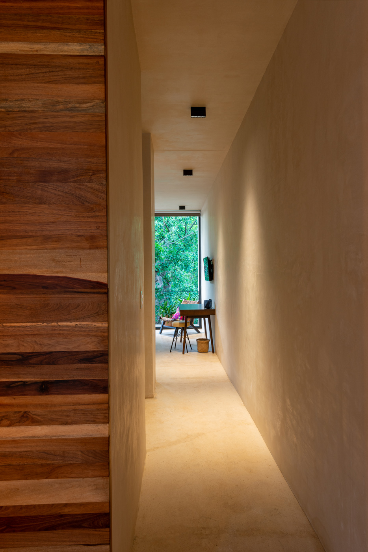
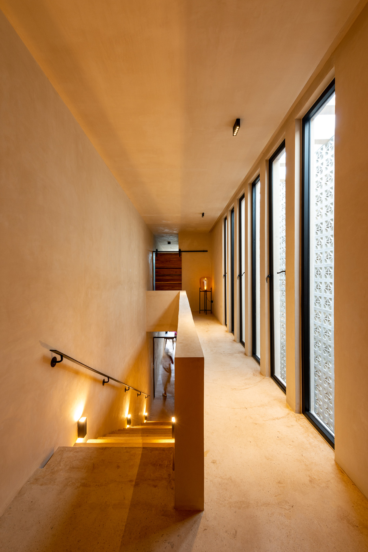
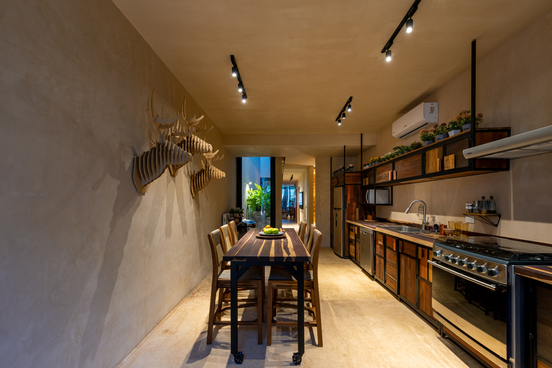
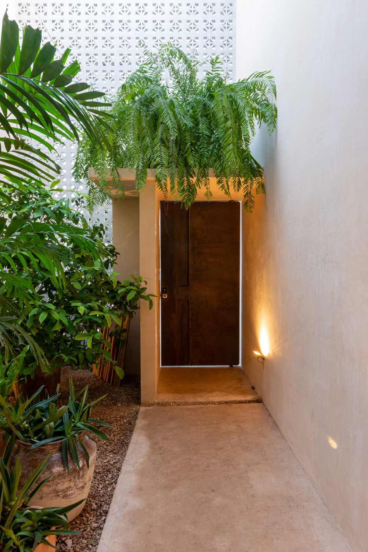

CASA TRES PATIOS
Casa Tres Patios is a compact yet spatially rich architectural intervention located in the historic center of Mérida, Yucatán. Developed on a long and narrow urban lot measuring just 3.6 meters wide and 40 meters deep, the project revitalizes a deteriorated colonial-era structure into a low-cost, high-comfort vacation rental home. Designed with both user experience and operational efficiency in mind, the house prioritizes passive design strategies, low maintenance, and reduced energy consumption—key factors for a property intended for short-term rental use in a hot, humid climate.
The architectural concept centers around the integration of three internal patios, which break up the linear plan into three distinct volumes: two habitable blocks—one at the front and one at the rear—and a central circulation core. These patios are not merely voids, but carefully designed spatial devices that create light-filled transitions, foster natural ventilation, and establish a sequence of microclimates throughout the home.
• The first patio, located between the street and the house, functions as a welcoming garden, establishing a buffer from the street while inviting visitors into a tranquil entry sequence. This green threshold reorients the traditional street-facing relationship of a home, instead offering views from the kitchen and upper bedrooms toward this lush courtyard, rather than the street.
• The second patio, positioned in the center of the property, serves as the heart of the project—a vertical and horizontal circulation core that connects all three levels. It allows daylight to penetrate the central areas of the home and acts as a natural chimney, facilitating the upward movement and escape of hot air, significantly improving thermal comfort and minimizing reliance on mechanical systems.
• The third patio, in the rear of the house, is a dry garden framed by existing stone walls, where an original tree was preserved as a central feature. This shaded garden creates a serene outdoor extension of the living room, enhancing the experience of openness and privacy. An L-shaped path guides the user toward a small, secluded pool at the rear of the lot—an intimate and refreshing amenity designed to be both visually discreet and functionally restorative.
These three patios work together to enable end-to-end cross ventilation, allowing the house to breathe naturally and respond intelligently to the tropical climate. The presence of mature vegetation, especially in the rear garden, further regulates solar exposure and provides shade to key façades, allowing the integration of large operable windows and terraces that visually and physically connect the interiors to the outdoors.
The north-facing main façade features a traditional Yucatecan lattice screen—a reinterpretation of local craftsmanship that filters light and frames the internal garden while preserving privacy. During the day, the lattice subtly reveals the interior vegetation to passersby; at night, it glows like a lantern, softly illuminating the street with the filtered light of the home within.
Casa Tres Patios unfolds across three levels. The ground floor houses the public program: kitchen, dining, and living areas that open toward the rear garden and pool. The upper levels contain four bedrooms—two oriented toward the main entry patio, and two overlooking the rear garden. All bedrooms enjoy cross ventilation and direct access to terraces. Bathrooms are ventilated through the central patio, eliminating the need for mechanical extraction systems, yet air conditioning is provided throughout for enhanced comfort when required.
From a construction standpoint, the house uses a simple, efficient system of load-bearing concrete block walls and prefabricated slabs. The ceilings incorporate a dropped system to house MEP installations. Finishes are kept natural and locally sourced: all walls are coated in Chukum, a traditional Yucatecan lime-based stucco derived from tree resin, offering both durability and aesthetic warmth. Floors and slabs are polished concrete in a tone that harmonizes with the Chukum, maintaining visual continuity throughout.
With a total built area of 240 square meters, Casa Tres Patios exemplifies how small-scale architecture can offer layered spatial experiences, sustainability, and comfort within tight constraints. It is a quiet, smart, and contextually grounded response to the challenges of building in Mérida’s historic urban fabric.

















