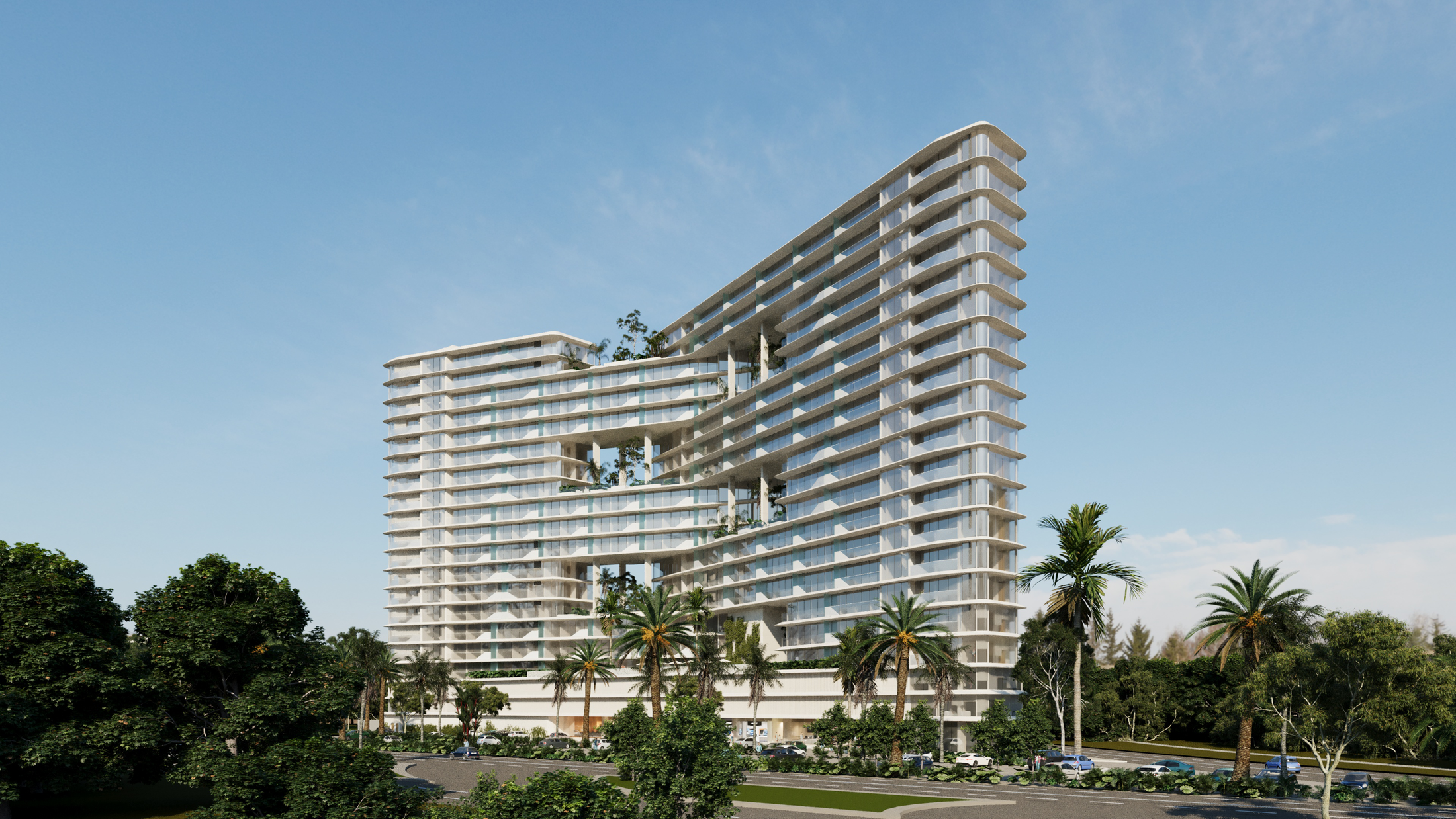
AYMARA
Aymara is a mixed-use development located in a rapidly growing area of Cancún, Mexico. Conceived as two slender towers rising above a retail and parking podium, the project is designed to maximize both views and livability while integrating seamlessly into its tropical context.
The architectural strategy begins with the orientation of the towers. By opening the angle between them to form a generous V-shape, every apartment is granted sweeping views toward the Nichupté Lagoon and the Caribbean Sea. Circulation corridors are strategically placed at the rear of the towers, ensuring that all interior living spaces face the landscape and water, prioritizing natural light, ventilation, and vistas.
Where the two wings of the building converge and the V-shape narrows, we carved out a series of multi-level, open-air terraces and gardens. These elevated outdoor spaces not only bring nature into the vertical experience of the building but also create communal areas where residents can gather, relax, and enjoy panoramic views at different heights. Alternating from floor to floor, the terraces establish a unique rhythm across the façade, breaking the uniformity of the towers and introducing a dynamic interplay of light and shadow.
The architectural language of Aymara emphasizes fluidity and softness. Floor slabs extend outward in rounded forms, eliminating harsh 90-degree corners and reinforcing an organic, sculptural presence. Along the edges, we designed overhanging canopy-like profiles that taper elegantly, inspired by the sleek, aerodynamic lines of yachts. This detail gives the towers a refined silhouette—light, clean, and delicate against the horizon.
The development comprises 170 apartments distributed across four typologies, offering flexibility for a range of lifestyles. Residents also enjoy a variety of amenities integrated into the towers and podium, complemented by two levels of parking and a retail base at ground level, which activates the street and connects the project to the surrounding urban fabric.
Aymara thus becomes more than a residential project; it is a landmark designed to embody the fluidity of its coastal environment, merge indoor and outdoor living, and create an architecture that elevates both daily life and the skyline of Cancún.
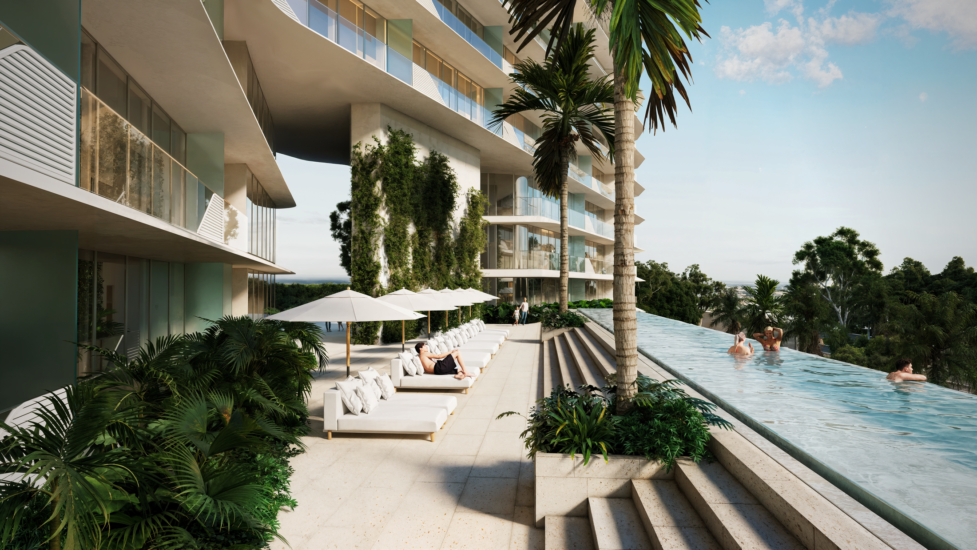
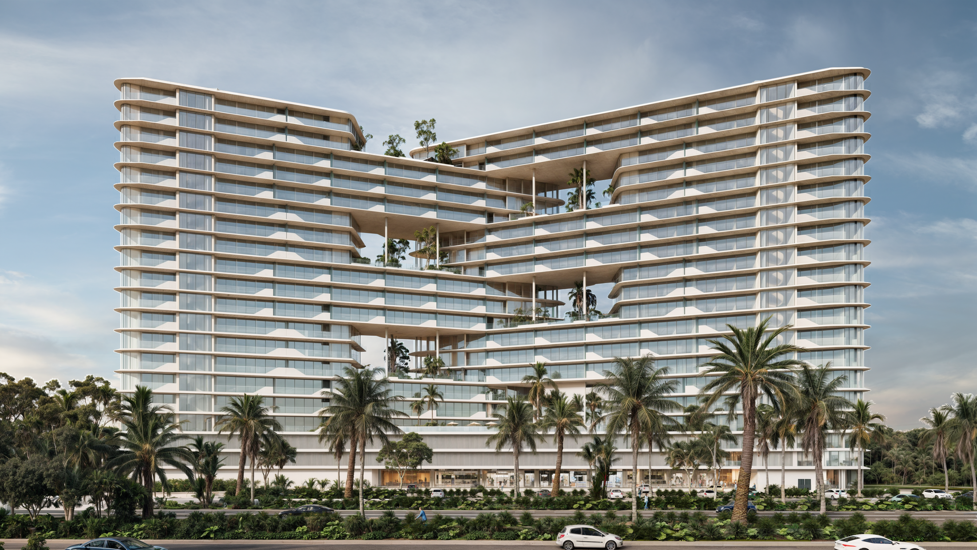
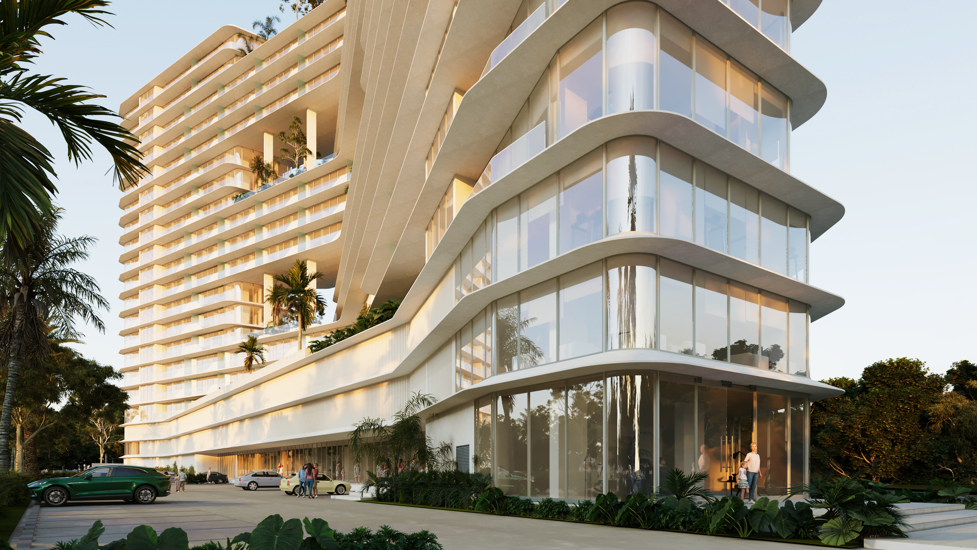
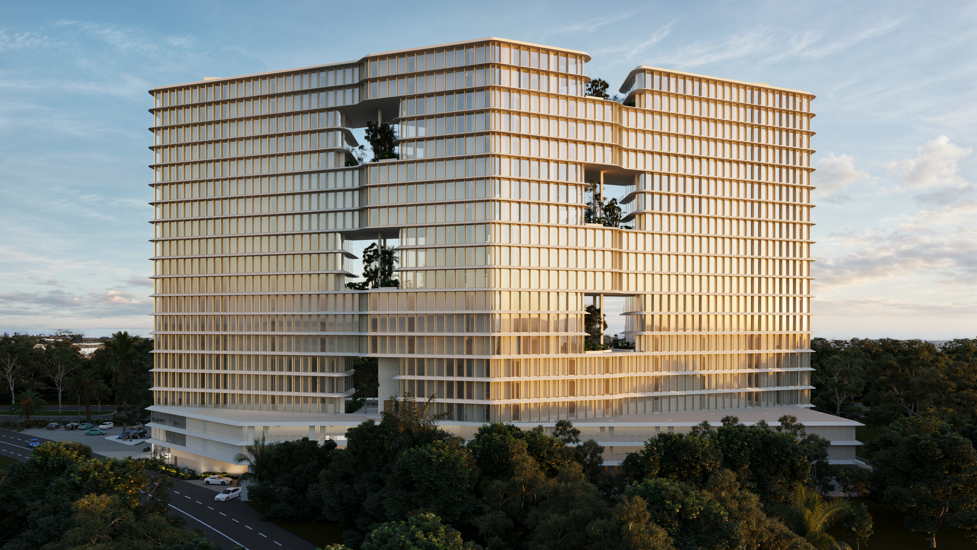
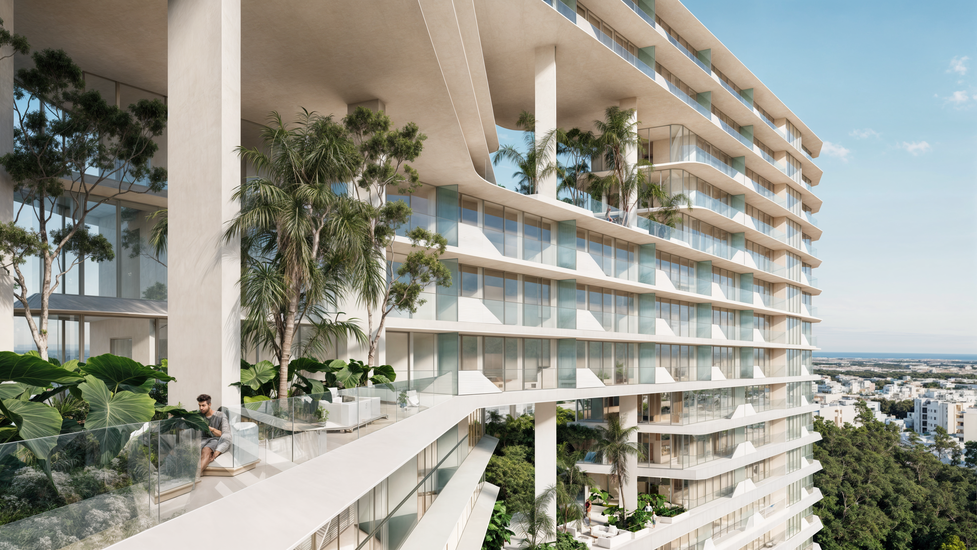
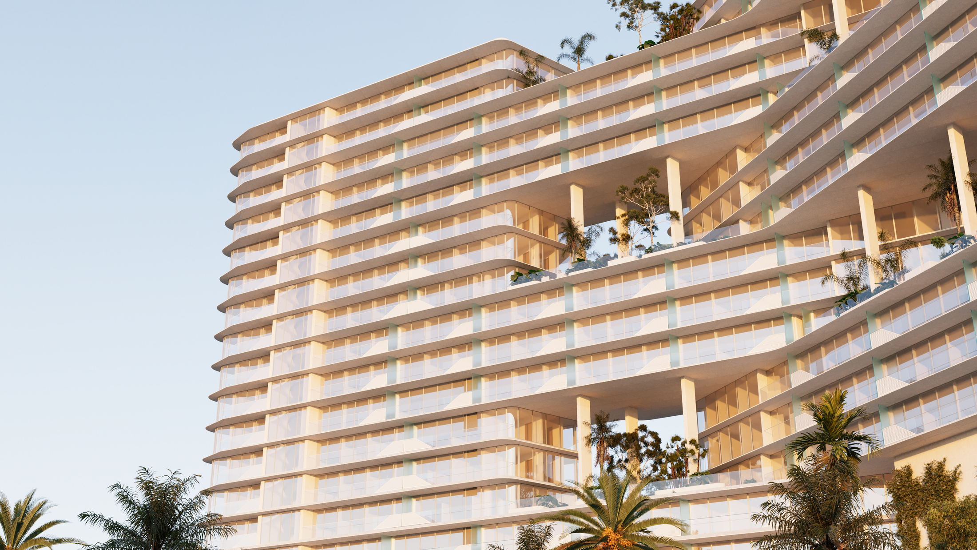
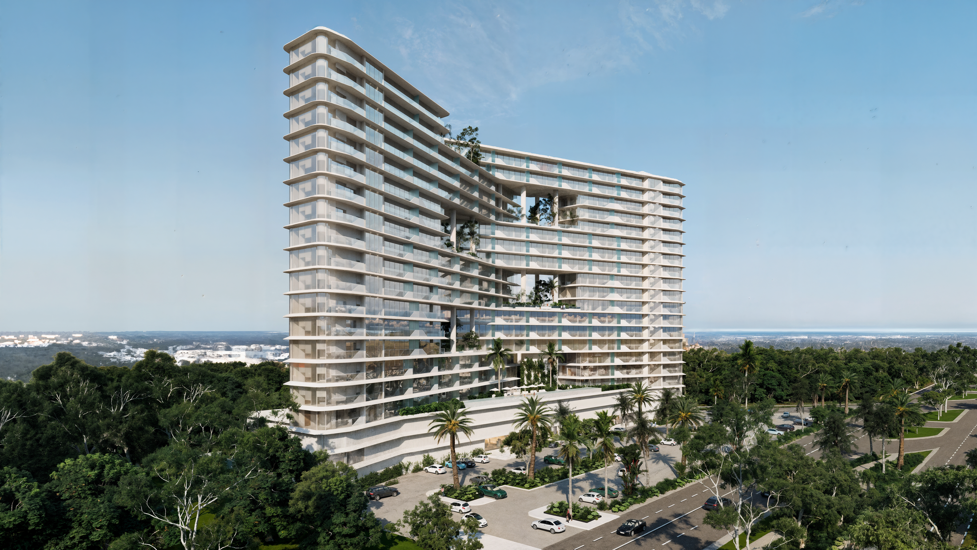

AYMARA
Aymara is a mixed-use development located in a rapidly growing area of Cancún, Mexico. Conceived as two slender towers rising above a retail and parking podium, the project is designed to maximize both views and livability while integrating seamlessly into its tropical context.
The architectural strategy begins with the orientation of the towers. By opening the angle between them to form a generous V-shape, every apartment is granted sweeping views toward the Nichupté Lagoon and the Caribbean Sea. Circulation corridors are strategically placed at the rear of the towers, ensuring that all interior living spaces face the landscape and water, prioritizing natural light, ventilation, and vistas.
Where the two wings of the building converge and the V-shape narrows, we carved out a series of multi-level, open-air terraces and gardens. These elevated outdoor spaces not only bring nature into the vertical experience of the building but also create communal areas where residents can gather, relax, and enjoy panoramic views at different heights. Alternating from floor to floor, the terraces establish a unique rhythm across the façade, breaking the uniformity of the towers and introducing a dynamic interplay of light and shadow.
The architectural language of Aymara emphasizes fluidity and softness. Floor slabs extend outward in rounded forms, eliminating harsh 90-degree corners and reinforcing an organic, sculptural presence. Along the edges, we designed overhanging canopy-like profiles that taper elegantly, inspired by the sleek, aerodynamic lines of yachts. This detail gives the towers a refined silhouette—light, clean, and delicate against the horizon.
The development comprises 170 apartments distributed across four typologies, offering flexibility for a range of lifestyles. Residents also enjoy a variety of amenities integrated into the towers and podium, complemented by two levels of parking and a retail base at ground level, which activates the street and connects the project to the surrounding urban fabric.
Aymara thus becomes more than a residential project; it is a landmark designed to embody the fluidity of its coastal environment, merge indoor and outdoor living, and create an architecture that elevates both daily life and the skyline of Cancún.







