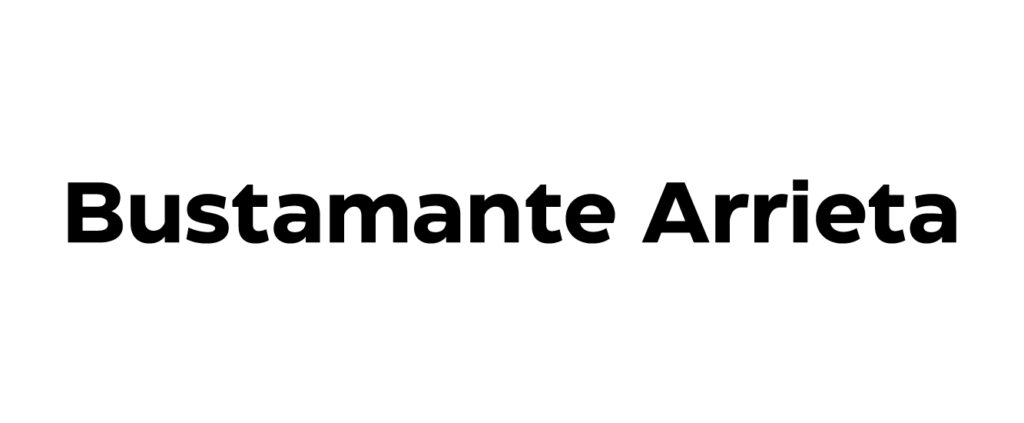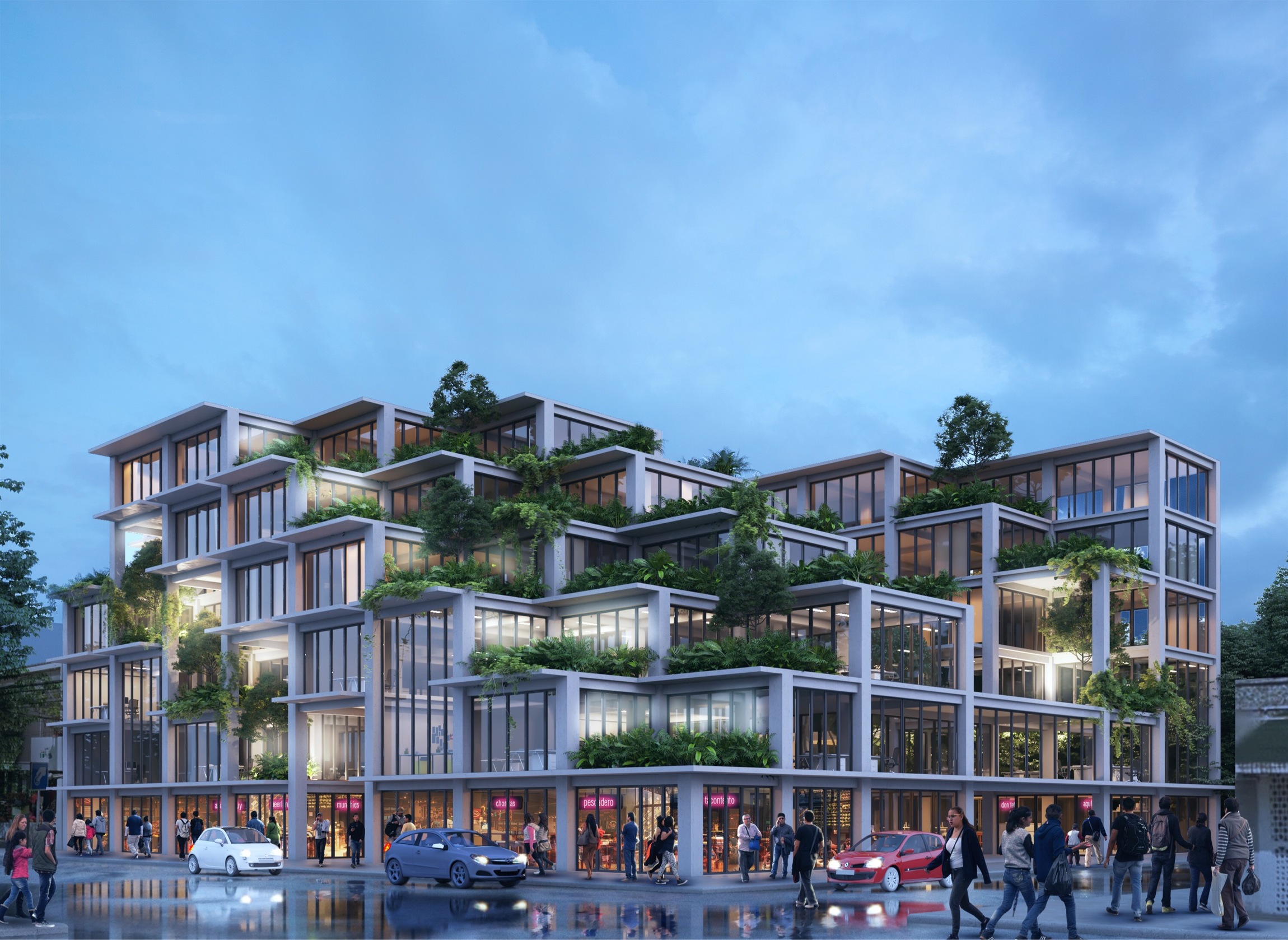
PRADO NORTE
Prado Norte is a mixed-use redevelopment project centered around the concept of urban recycling—reclaiming, reimagining, and reintegrating underutilized structures into the fabric of the contemporary city. The project is located on Prado Norte Street, one of the most vibrant corridors in Mexico City, known for its lively mix of local grocery stores, coffee shops, markets, boutiques, and restaurants. Despite this ideal setting, the original building on the site had fallen into a severe state of disrepair. Only a few commercial tenants occupied the street-facing ground floor, while the upper levels stood largely abandoned, contributing to a sense of urban decay.
Rather than demolishing the existing structure, we embraced the opportunity to revitalize and expand it by reinforcing the original framework and introducing new structural elements to support three additional levels, as permitted by zoning regulations. This approach not only minimized environmental impact and construction waste but also preserved the neighborhood’s architectural memory, adding new value through thoughtful transformation.
The resulting program is a vertically layered, mixed-use development. The ground level is animated with retail shops and restaurants, engaging directly with the street’s active pedestrian life. The middle volume, facing the street, houses offices, catering to entrepreneurs and small businesses who benefit from the central location. At the rear of the site, we introduced a residential component, offering a variety of apartment typologies—from compact studios to two-bedroom units—designed to attract young professionals seeking to live in one of the city’s most dynamic neighborhoods.
One of the key architectural challenges was managing the added height and mass of the expanded building. The new upper levels risked obstructing natural light and ventilation to the central courtyard and interior-facing apartments. To address this, we developed a cascading terrace strategy for the office volume, stepping the building back progressively. This not only reduced the visual impact on the street but also provided generous outdoor terraces where office tenants can dine, relax, or take a break without leaving the building.
This terracing also allowed sunlight to reach the internal plaza, restoring its vitality and creating pleasant visual connections between the residential units, the courtyard, and the street beyond. The project, as a whole, becomes a case study in urban regeneration, proving that with strategic interventions and an integrated design approach, existing buildings can be reimagined to meet modern needs while enhancing the life of the city around them.
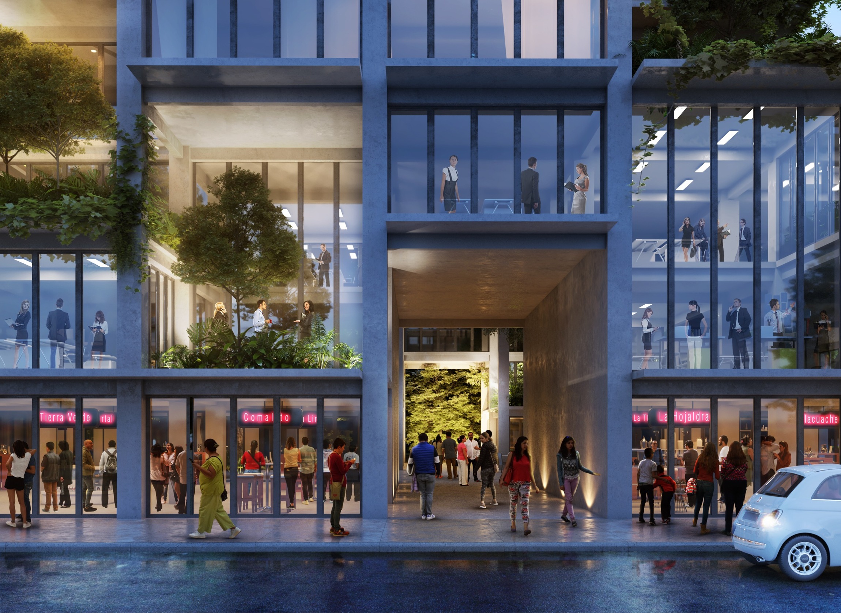
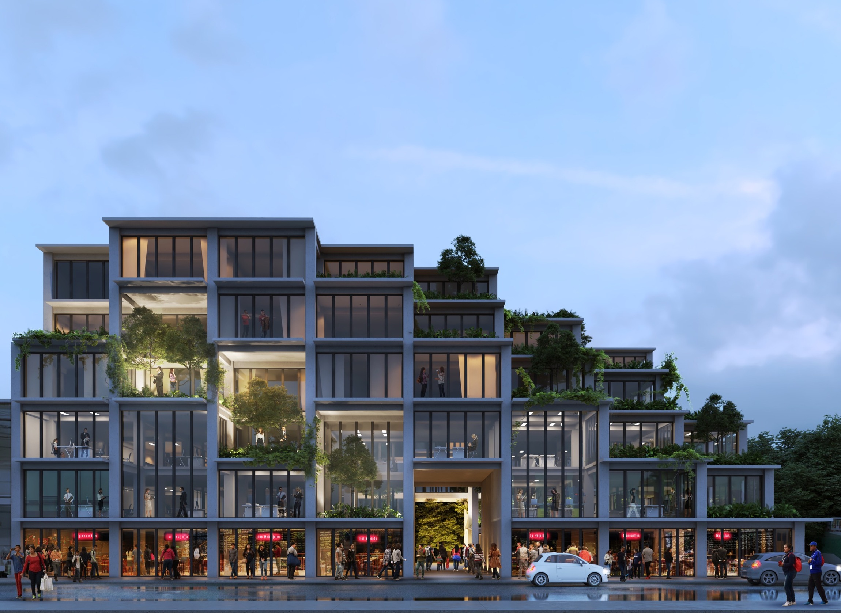
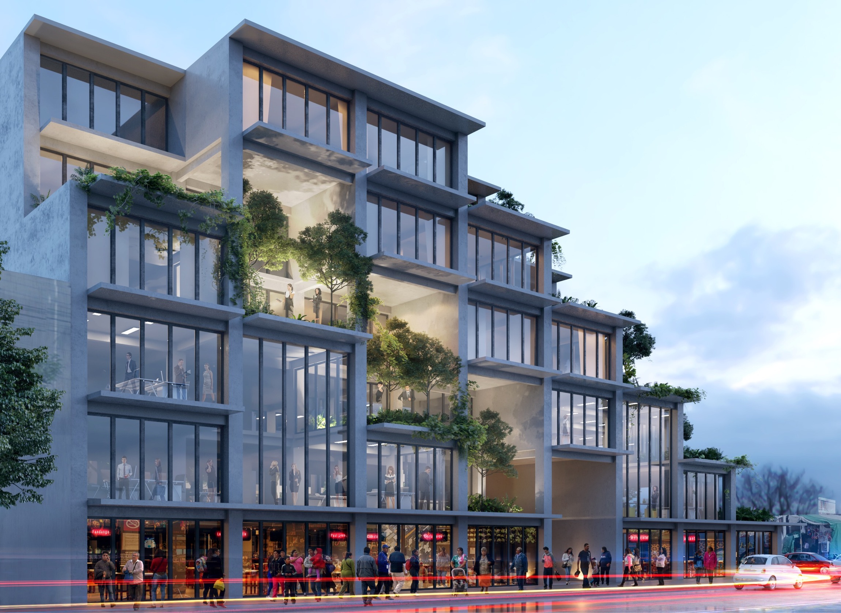
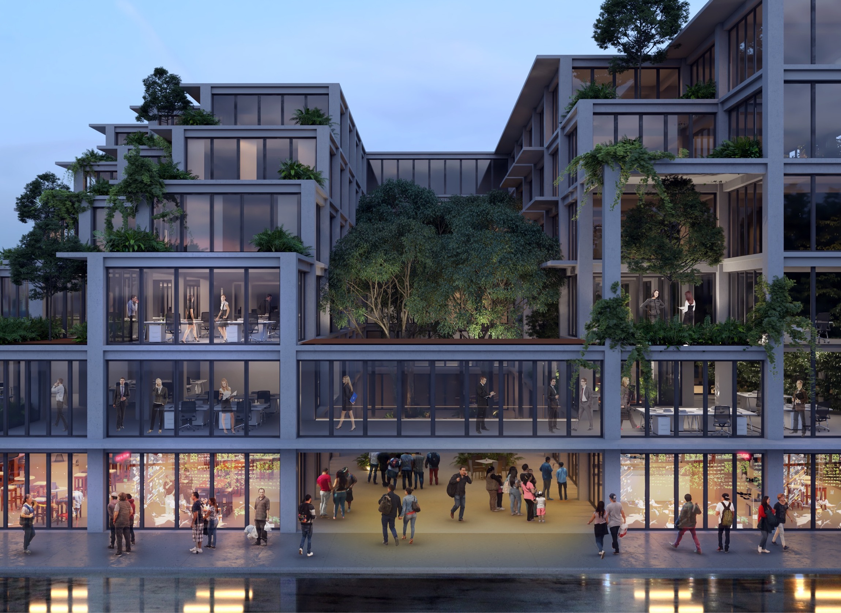
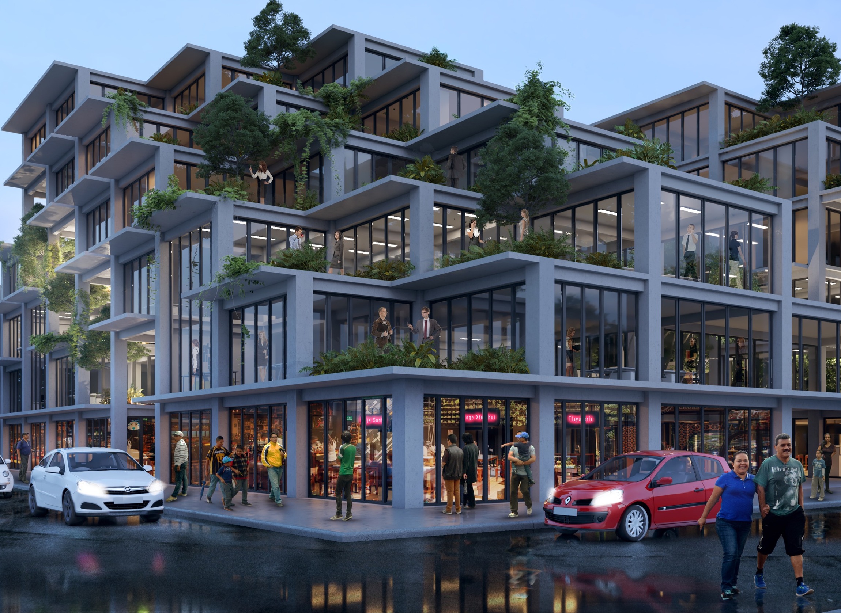
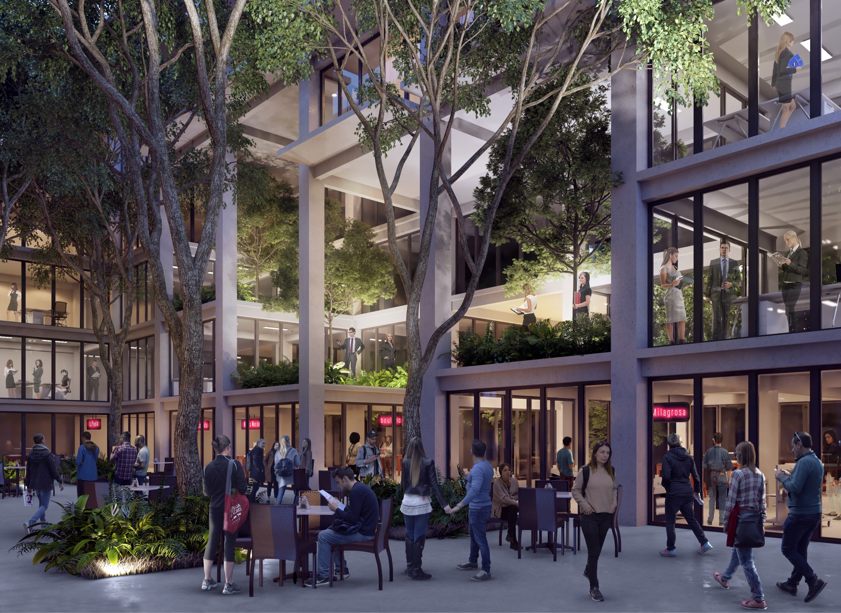
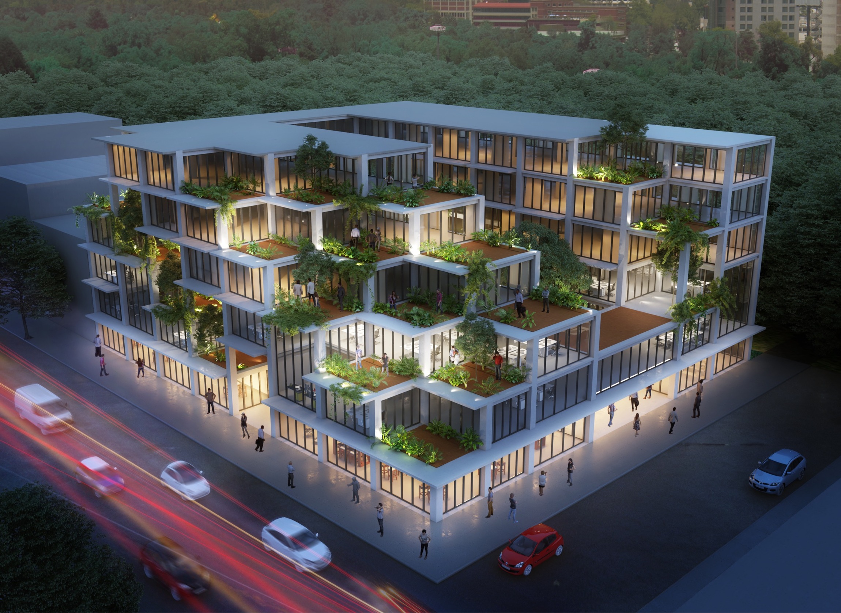

PRADO NORTE
Prado Norte is a mixed-use redevelopment project centered around the concept of urban recycling—reclaiming, reimagining, and reintegrating underutilized structures into the fabric of the contemporary city. The project is located on Prado Norte Street, one of the most vibrant corridors in Mexico City, known for its lively mix of local grocery stores, coffee shops, markets, boutiques, and restaurants. Despite this ideal setting, the original building on the site had fallen into a severe state of disrepair. Only a few commercial tenants occupied the street-facing ground floor, while the upper levels stood largely abandoned, contributing to a sense of urban decay.
Rather than demolishing the existing structure, we embraced the opportunity to revitalize and expand it by reinforcing the original framework and introducing new structural elements to support three additional levels, as permitted by zoning regulations. This approach not only minimized environmental impact and construction waste but also preserved the neighborhood’s architectural memory, adding new value through thoughtful transformation.
The resulting program is a vertically layered, mixed-use development. The ground level is animated with retail shops and restaurants, engaging directly with the street’s active pedestrian life. The middle volume, facing the street, houses offices, catering to entrepreneurs and small businesses who benefit from the central location. At the rear of the site, we introduced a residential component, offering a variety of apartment typologies—from compact studios to two-bedroom units—designed to attract young professionals seeking to live in one of the city’s most dynamic neighborhoods.
One of the key architectural challenges was managing the added height and mass of the expanded building. The new upper levels risked obstructing natural light and ventilation to the central courtyard and interior-facing apartments. To address this, we developed a cascading terrace strategy for the office volume, stepping the building back progressively. This not only reduced the visual impact on the street but also provided generous outdoor terraces where office tenants can dine, relax, or take a break without leaving the building.
This terracing also allowed sunlight to reach the internal plaza, restoring its vitality and creating pleasant visual connections between the residential units, the courtyard, and the street beyond. The project, as a whole, becomes a case study in urban regeneration, proving that with strategic interventions and an integrated design approach, existing buildings can be reimagined to meet modern needs while enhancing the life of the city around them.







