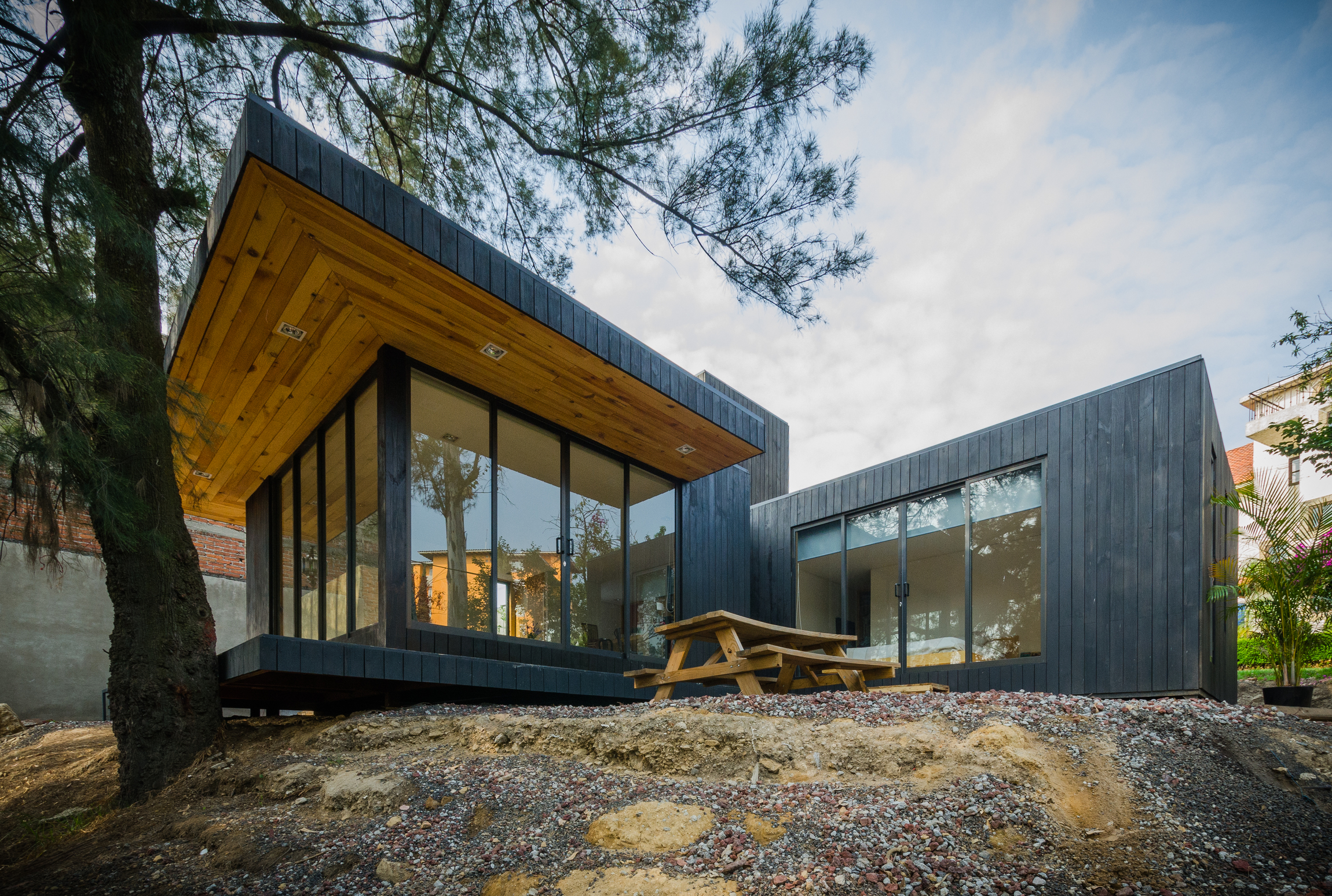
BLACK CABIN
This project is located in the Desierto de los Leones forest, on the western edge of Mexico City. Despite being within one of the largest metropolitan areas in the world, the site feels secluded, immersed in dense woodland where the abundance of trees creates a natural visual screen, filtering out the nearby highway and surrounding constructions. This thick vegetation not only shields the site from visual clutter and acoustic disturbance but also provides a sense of privacy, making it a rare retreat within the vast city.
From the outset, the main objective was to create a home for our clients and their close circle of friends that could be delivered in a very short timeframe. The urgency to inhabit it led us to explore a constructive system that was efficient, cost-conscious, and aligned with the project’s vision of balance and sustainability. We decided to design only the spaces that were truly essential, discarding unnecessary extras and tailoring each dimension to the lifestyle of the clients. The result is a compact and functional project where the real luxury is not in excess but in the exterior—the surrounding forest itself.
Inspired by the natural setting, the project takes the form of a cabin, though not an ordinary one. Our goal was to create a home that was both sustainable and efficient, despite the constraints of time and budget. To do so, we organized the program into three distinct modules—private, semi-public, and public. After studying multiple variations and volumetric diagrams, we determined how these modules should relate to each other and to the surrounding open land. Orientation, views, and privacy became the guiding principles. The private and public areas were given the most privileged orientations and views, while the semi-public module functioned as a bridge between them, doubling as a visual buffer that enhanced privacy from the immediate neighbor.
The resulting cabin measures 106 m² and is composed of three clear modules: the private wing contains the main bedroom with a bathroom and dressing room; the semi-public module includes the kitchen, a guest bathroom, and laundry facilities; and the public module houses the living room, which extends toward an exterior terrace. The house floats 60 cm above ground level, a gesture that protects against humidity, natural cold, and the rainwater flowing down from the mountain. Above, a green roof acts as both a thermal filter and an ecological surface. It regulates interior temperature—keeping the house cool during the day and warm at night—while also functioning as an extension of the garden. Rainwater is collected and redirected to the natural terrain, symbolically returning to the land what was borrowed.
Time, budget, and sustainability dictated every design decision. To meet these goals, masonry was avoided almost entirely, limited only to the foundations and a retaining wall on the east façade. The structure is composed of a steel skeleton, chosen for its speed of assembly and long-term recyclability, ensuring future adaptability. Cladding and finishes were selected for warmth, durability, and honesty of materials: black pine planks wrap the exterior walls, while floors and ceilings showcase the natural tone of wood, reinforcing a sense of intimacy and warmth. In wet areas such as bathrooms and the kitchen, basalt stone provides durability and texture, while interior walls finished in white-painted gypsum panels expand the perception of space and enhance light. The green roof system incorporates a protective plastic membrane that ensures insulation and waterproofing, while large windows bring in abundant natural light and allow for passive ventilation, reducing energy dependence.
Every material—steel, wood, stone, and membrane—was chosen for its recyclability and low environmental impact, reinforcing the sustainable character of the project. The result is a home that responds not only to its immediate context but also to the urgency of its construction and the values of its inhabitants. Compact, efficient, and respectful of its setting, this cabin is defined less by what was built than by what surrounds it. The architecture becomes a frame for the luxury of nature itself, allowing the Desierto de los Leones forest to remain the true protagonist of the project.
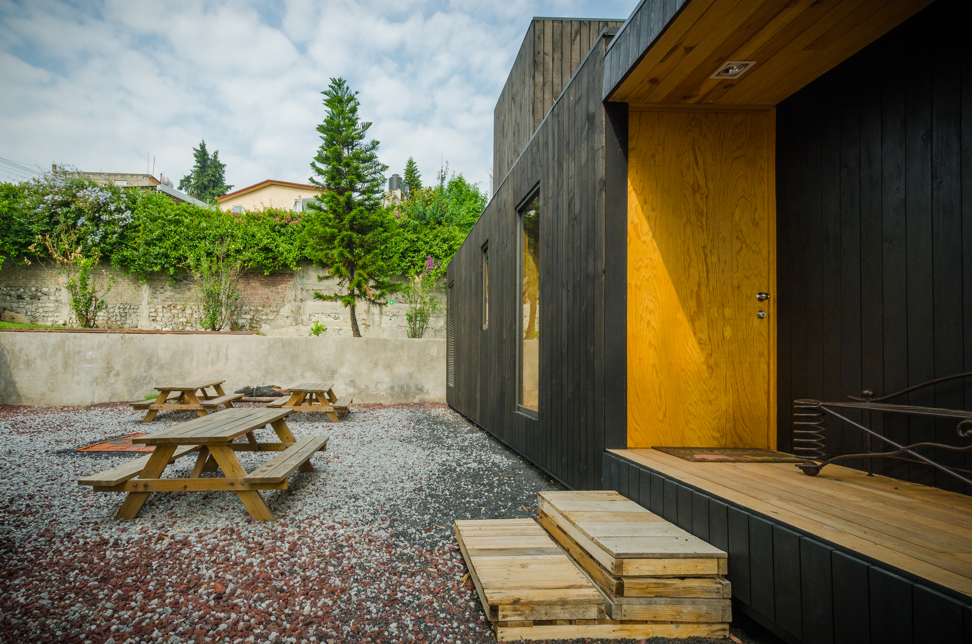
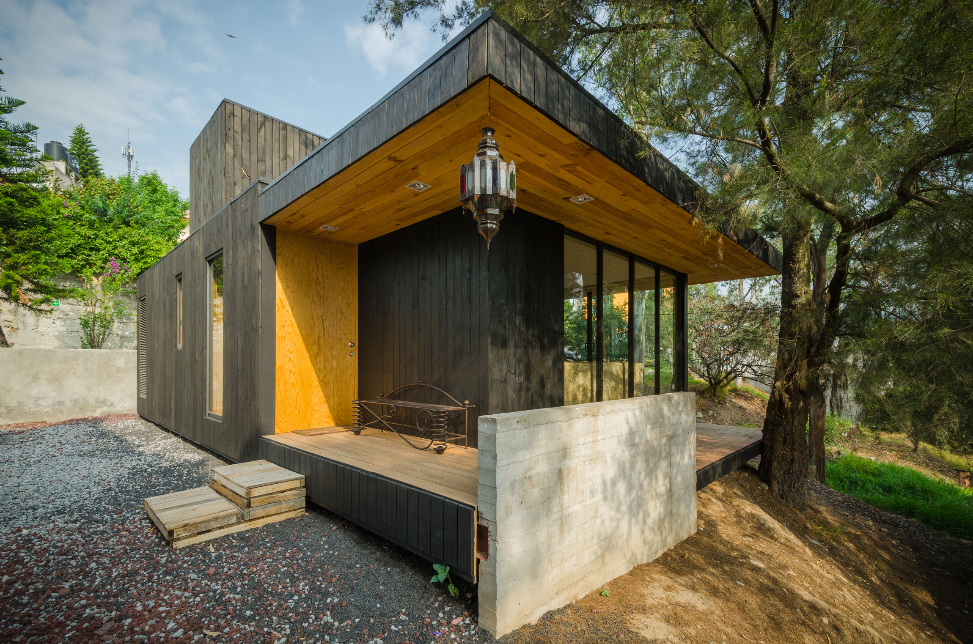
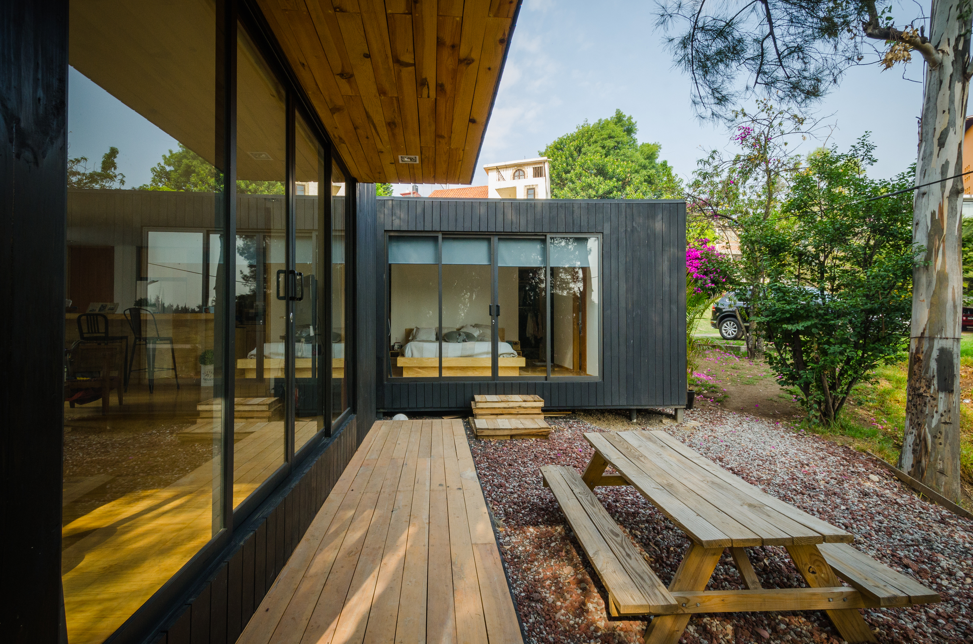





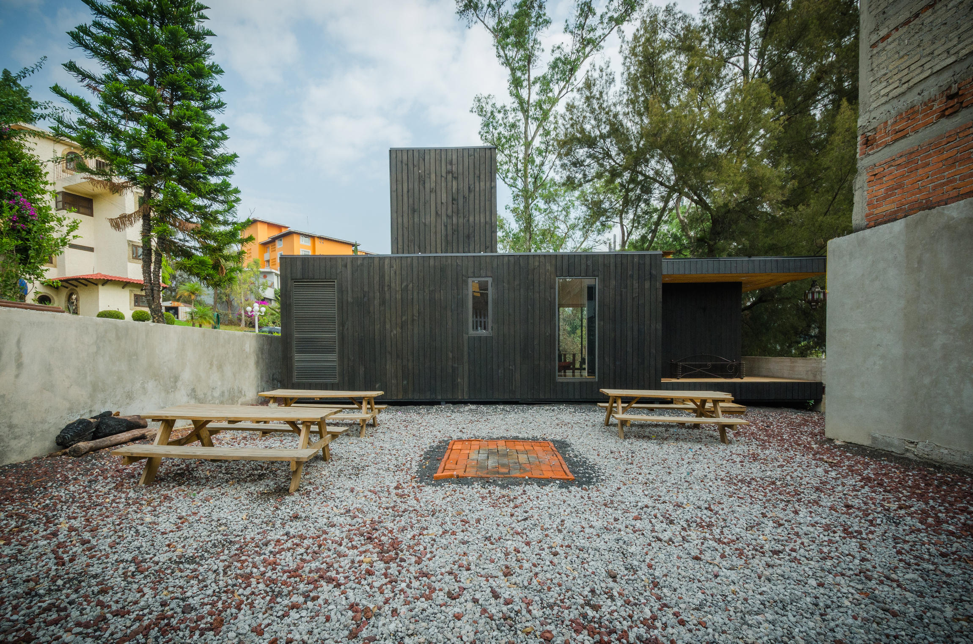
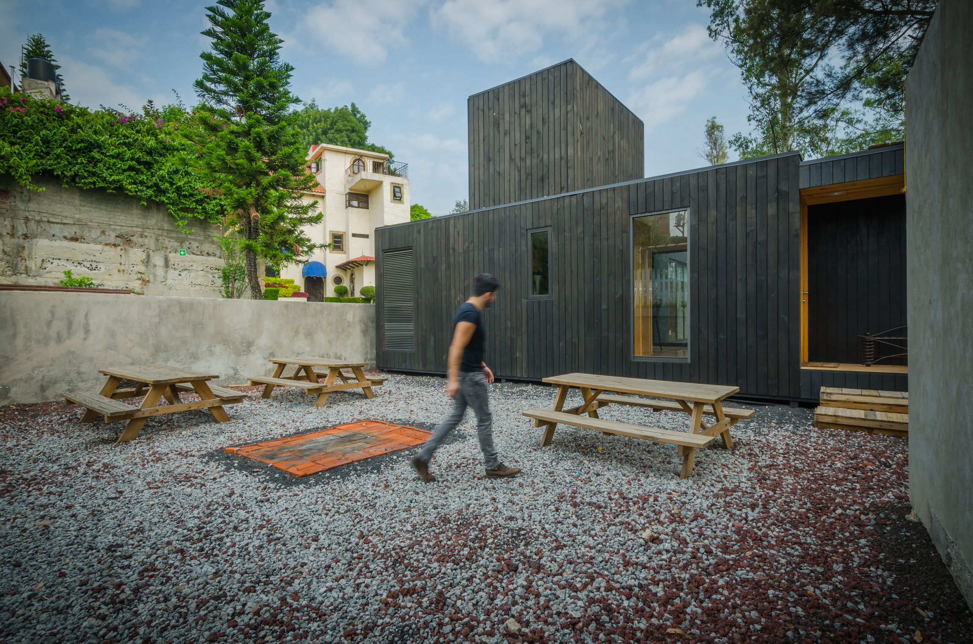


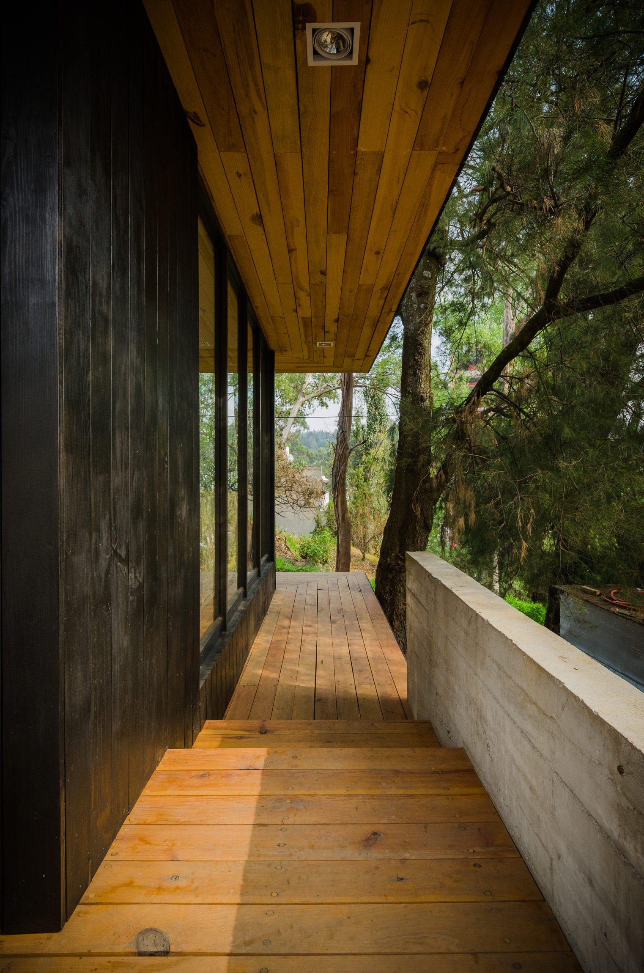


BLACK CABIN
This project is located in the Desierto de los Leones forest, on the western edge of Mexico City. Despite being within one of the largest metropolitan areas in the world, the site feels secluded, immersed in dense woodland where the abundance of trees creates a natural visual screen, filtering out the nearby highway and surrounding constructions. This thick vegetation not only shields the site from visual clutter and acoustic disturbance but also provides a sense of privacy, making it a rare retreat within the vast city.
From the outset, the main objective was to create a home for our clients and their close circle of friends that could be delivered in a very short timeframe. The urgency to inhabit it led us to explore a constructive system that was efficient, cost-conscious, and aligned with the project’s vision of balance and sustainability. We decided to design only the spaces that were truly essential, discarding unnecessary extras and tailoring each dimension to the lifestyle of the clients. The result is a compact and functional project where the real luxury is not in excess but in the exterior—the surrounding forest itself.
Inspired by the natural setting, the project takes the form of a cabin, though not an ordinary one. Our goal was to create a home that was both sustainable and efficient, despite the constraints of time and budget. To do so, we organized the program into three distinct modules—private, semi-public, and public. After studying multiple variations and volumetric diagrams, we determined how these modules should relate to each other and to the surrounding open land. Orientation, views, and privacy became the guiding principles. The private and public areas were given the most privileged orientations and views, while the semi-public module functioned as a bridge between them, doubling as a visual buffer that enhanced privacy from the immediate neighbor.
The resulting cabin measures 106 m² and is composed of three clear modules: the private wing contains the main bedroom with a bathroom and dressing room; the semi-public module includes the kitchen, a guest bathroom, and laundry facilities; and the public module houses the living room, which extends toward an exterior terrace. The house floats 60 cm above ground level, a gesture that protects against humidity, natural cold, and the rainwater flowing down from the mountain. Above, a green roof acts as both a thermal filter and an ecological surface. It regulates interior temperature—keeping the house cool during the day and warm at night—while also functioning as an extension of the garden. Rainwater is collected and redirected to the natural terrain, symbolically returning to the land what was borrowed.
Time, budget, and sustainability dictated every design decision. To meet these goals, masonry was avoided almost entirely, limited only to the foundations and a retaining wall on the east façade. The structure is composed of a steel skeleton, chosen for its speed of assembly and long-term recyclability, ensuring future adaptability. Cladding and finishes were selected for warmth, durability, and honesty of materials: black pine planks wrap the exterior walls, while floors and ceilings showcase the natural tone of wood, reinforcing a sense of intimacy and warmth. In wet areas such as bathrooms and the kitchen, basalt stone provides durability and texture, while interior walls finished in white-painted gypsum panels expand the perception of space and enhance light. The green roof system incorporates a protective plastic membrane that ensures insulation and waterproofing, while large windows bring in abundant natural light and allow for passive ventilation, reducing energy dependence.
Every material—steel, wood, stone, and membrane—was chosen for its recyclability and low environmental impact, reinforcing the sustainable character of the project. The result is a home that responds not only to its immediate context but also to the urgency of its construction and the values of its inhabitants. Compact, efficient, and respectful of its setting, this cabin is defined less by what was built than by what surrounds it. The architecture becomes a frame for the luxury of nature itself, allowing the Desierto de los Leones forest to remain the true protagonist of the project.














