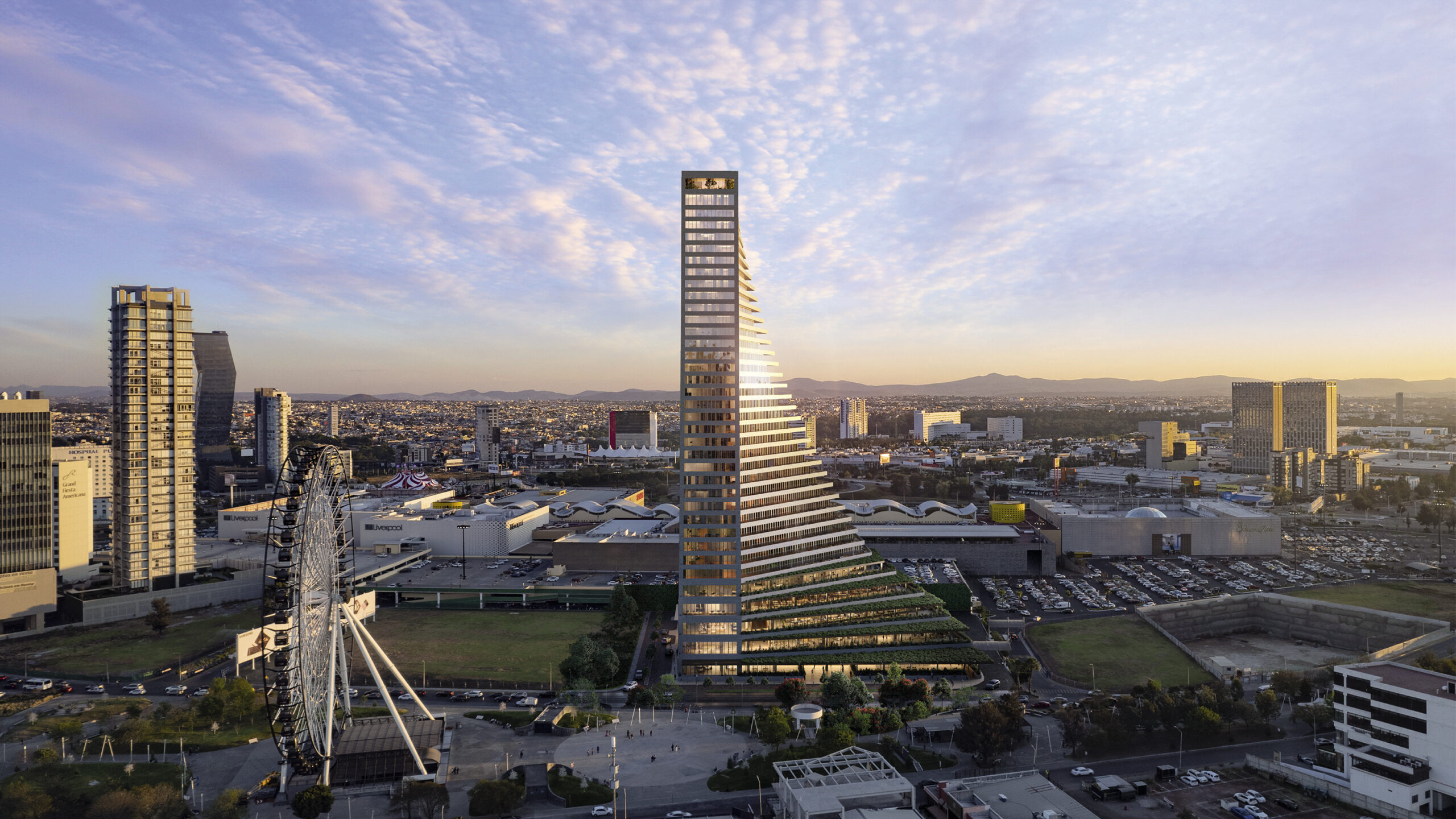
TORRE ANDEZA
Torre Andeza is a 40-story mixed-use skyscraper located in Puebla, Mexico. Rising to a height of 158 meters above street level, the tower includes four basement levels for parking and encompasses a total built area of 100,000 square meters. It seamlessly integrates commercial and residential programs within a singular, iconic structure.
The tower’s design emerged from the client’s ambition to create a new landmark—an architectural icon that reflects Puebla’s economic growth and development potential, particularly in the Angelópolis district, the city’s most dynamic new urban zone.
To fulfill this vision, we challenged the conventional mixed-use typology, in which a commercial podium and residential tower exist as separate, often disjointed volumes. Instead, we revisited the early skyscraper model of New York, where the entire program is expressed within a unified vertical volume. By applying a series of progressive setbacks—traditionally used to allow sunlight to reach the street and preserve neighboring views—we sculpted the massing from base to crown. At the same time, we ensured that the commercial base engages directly with the street and public realm, while the upper levels offer residences with optimal views.
Each floor plate rotates 1.5 degrees from base to top, generating a subtle but dynamic twist along the building’s vertical axis. This rotation enhances visual perspectives from every space, providing residents with panoramic, ever-changing views of the city and surrounding volcanoes.
The façade expresses a deliberate material duality—contrasting the timeless solidity of stone with the sleek transparency of glass. The stone, a warm travertine marble, evokes texture, memory, and permanence, while the glass represents clarity, lightness, and modernity. Together, they merge the language of early vertical architecture with a contemporary and forward-looking aesthetic.
The first two levels of the tower feature a vibrant commercial zone with retail spaces, restaurants, and expansive terraces that promote active street life and outdoor experiences. Levels 3 through 29 contain a wide range of residential units—including garden houses, one-, two-, and three-bedroom apartments—ranging in size from 50 to 240 square meters. The penthouse collection occupies levels 30 to 35, offering one residence per floor, each approximately 500 square meters, with 360-degree views of the city and landscape. All residences include terraces to connect interior spaces with the outdoors.
Amenities are vertically distributed throughout the tower, inspired by the historic University Club typology of New York, where leisure, wellness, and social spaces are integrated into the urban fabric of the building. Levels 36 to 38 are dedicated to resident amenities, including lounges, fitness areas, and social venues. Levels 39 and 40 house mechanical and utility services, and level 41 crowns the structure with a rooftop heliport.
Torre Andeza redefines the vertical urban experience in Puebla—an emblem of integration, innovation, and identity.
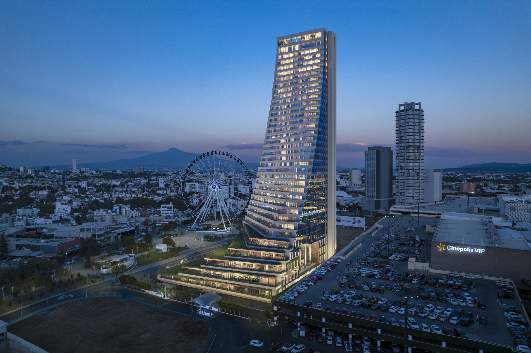
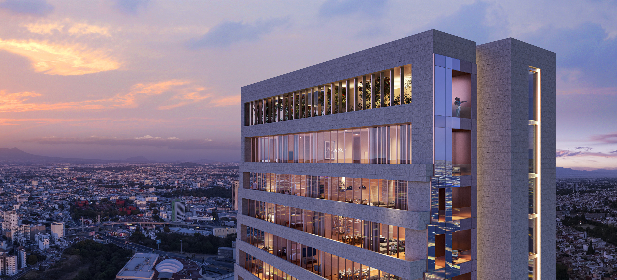
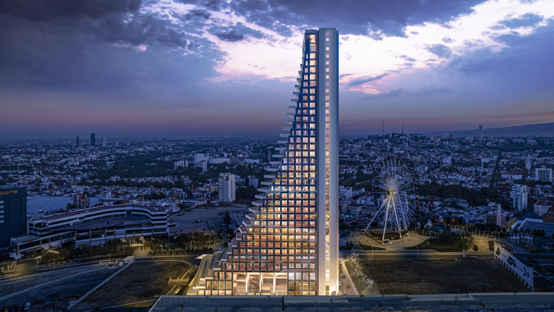
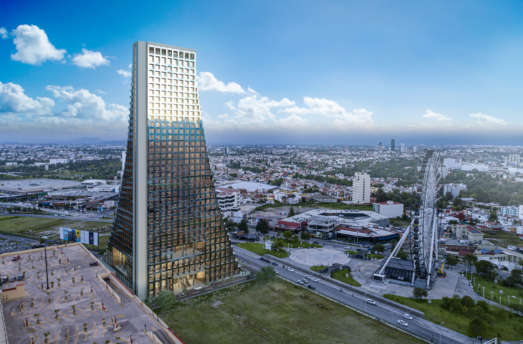
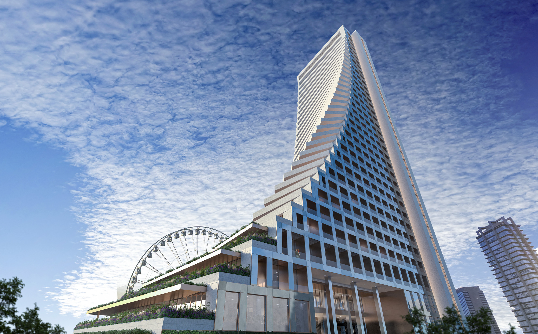
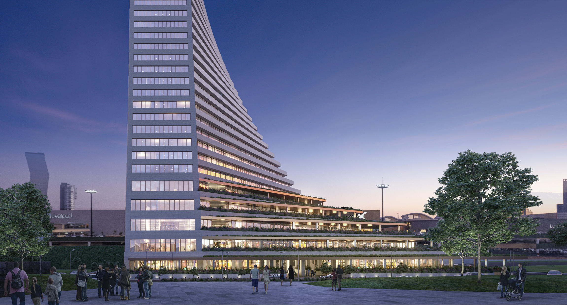
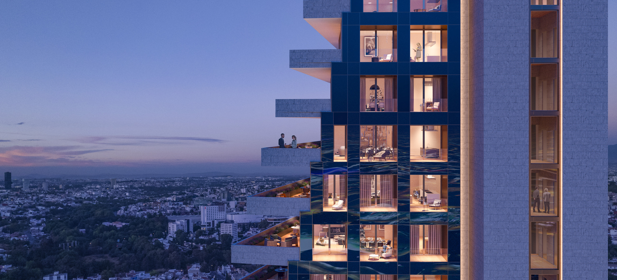
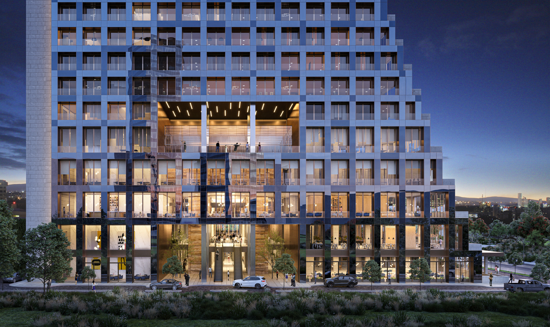
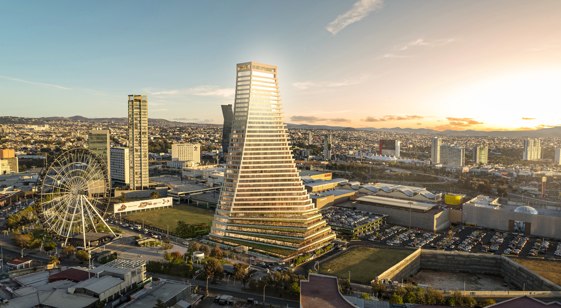
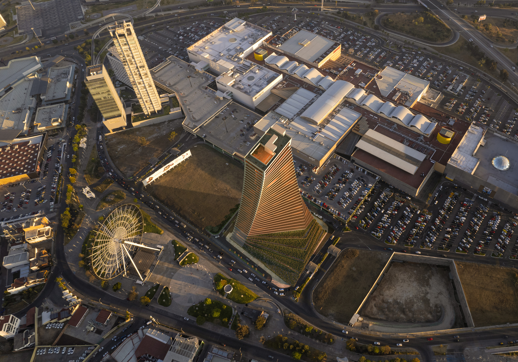
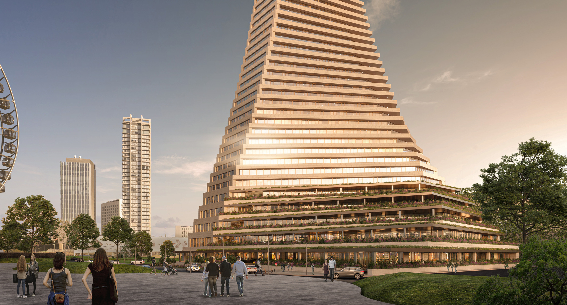
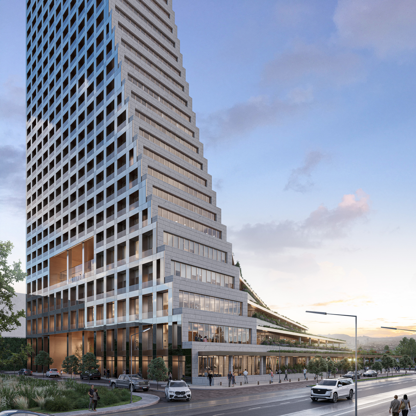
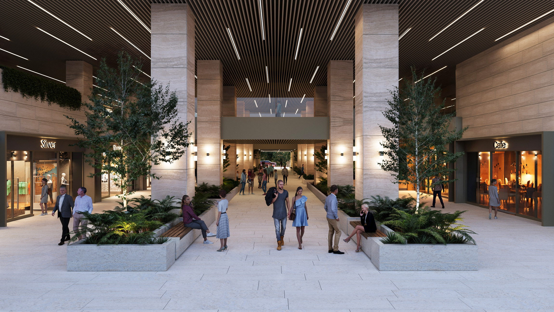
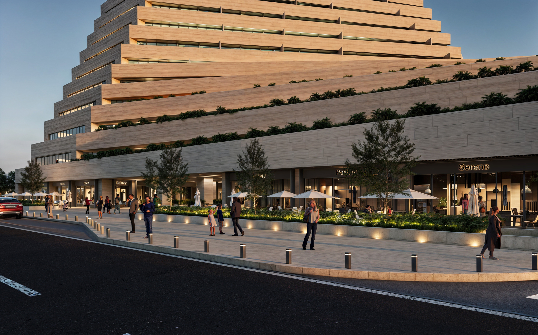
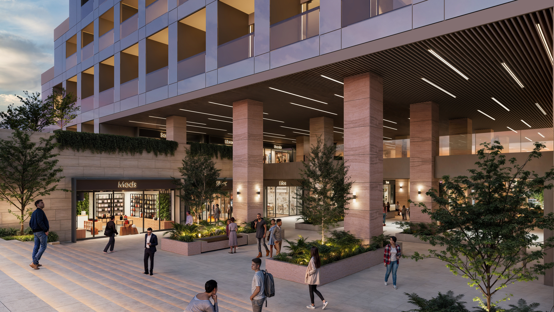
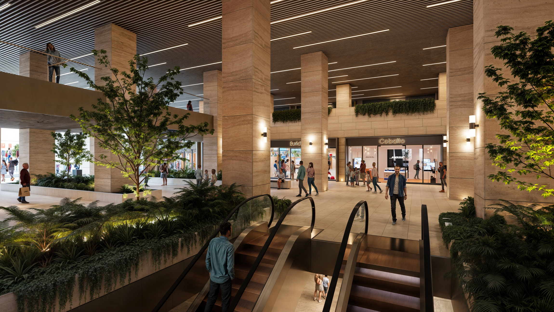
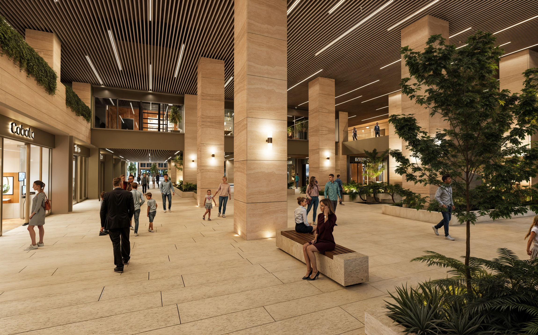
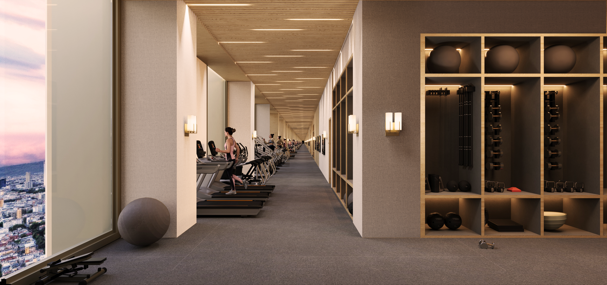
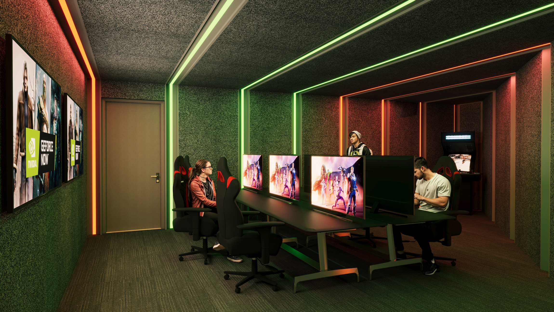
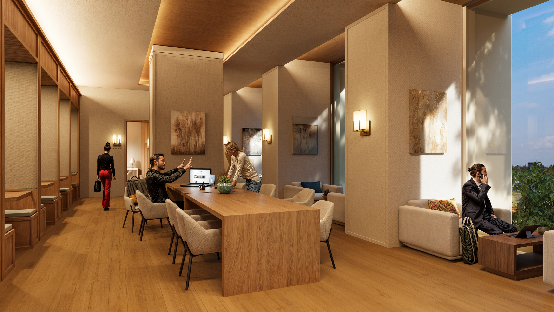

TORRE ANDEZA
Torre Andeza is a 40-story mixed-use skyscraper located in Puebla, Mexico. Rising to a height of 158 meters above street level, the tower includes four basement levels for parking and encompasses a total built area of 100,000 square meters. It seamlessly integrates commercial and residential programs within a singular, iconic structure.
The tower’s design emerged from the client’s ambition to create a new landmark—an architectural icon that reflects Puebla’s economic growth and development potential, particularly in the Angelópolis district, the city’s most dynamic new urban zone.
To fulfill this vision, we challenged the conventional mixed-use typology, in which a commercial podium and residential tower exist as separate, often disjointed volumes. Instead, we revisited the early skyscraper model of New York, where the entire program is expressed within a unified vertical volume. By applying a series of progressive setbacks—traditionally used to allow sunlight to reach the street and preserve neighboring views—we sculpted the massing from base to crown. At the same time, we ensured that the commercial base engages directly with the street and public realm, while the upper levels offer residences with optimal views.
Each floor plate rotates 1.5 degrees from base to top, generating a subtle but dynamic twist along the building’s vertical axis. This rotation enhances visual perspectives from every space, providing residents with panoramic, ever-changing views of the city and surrounding volcanoes.
The façade expresses a deliberate material duality—contrasting the timeless solidity of stone with the sleek transparency of glass. The stone, a warm travertine marble, evokes texture, memory, and permanence, while the glass represents clarity, lightness, and modernity. Together, they merge the language of early vertical architecture with a contemporary and forward-looking aesthetic.
The first two levels of the tower feature a vibrant commercial zone with retail spaces, restaurants, and expansive terraces that promote active street life and outdoor experiences. Levels 3 through 29 contain a wide range of residential units—including garden houses, one-, two-, and three-bedroom apartments—ranging in size from 50 to 240 square meters. The penthouse collection occupies levels 30 to 35, offering one residence per floor, each approximately 500 square meters, with 360-degree views of the city and landscape. All residences include terraces to connect interior spaces with the outdoors.
Amenities are vertically distributed throughout the tower, inspired by the historic University Club typology of New York, where leisure, wellness, and social spaces are integrated into the urban fabric of the building. Levels 36 to 38 are dedicated to resident amenities, including lounges, fitness areas, and social venues. Levels 39 and 40 house mechanical and utility services, and level 41 crowns the structure with a rooftop heliport.
Torre Andeza redefines the vertical urban experience in Puebla—an emblem of integration, innovation, and identity.




















