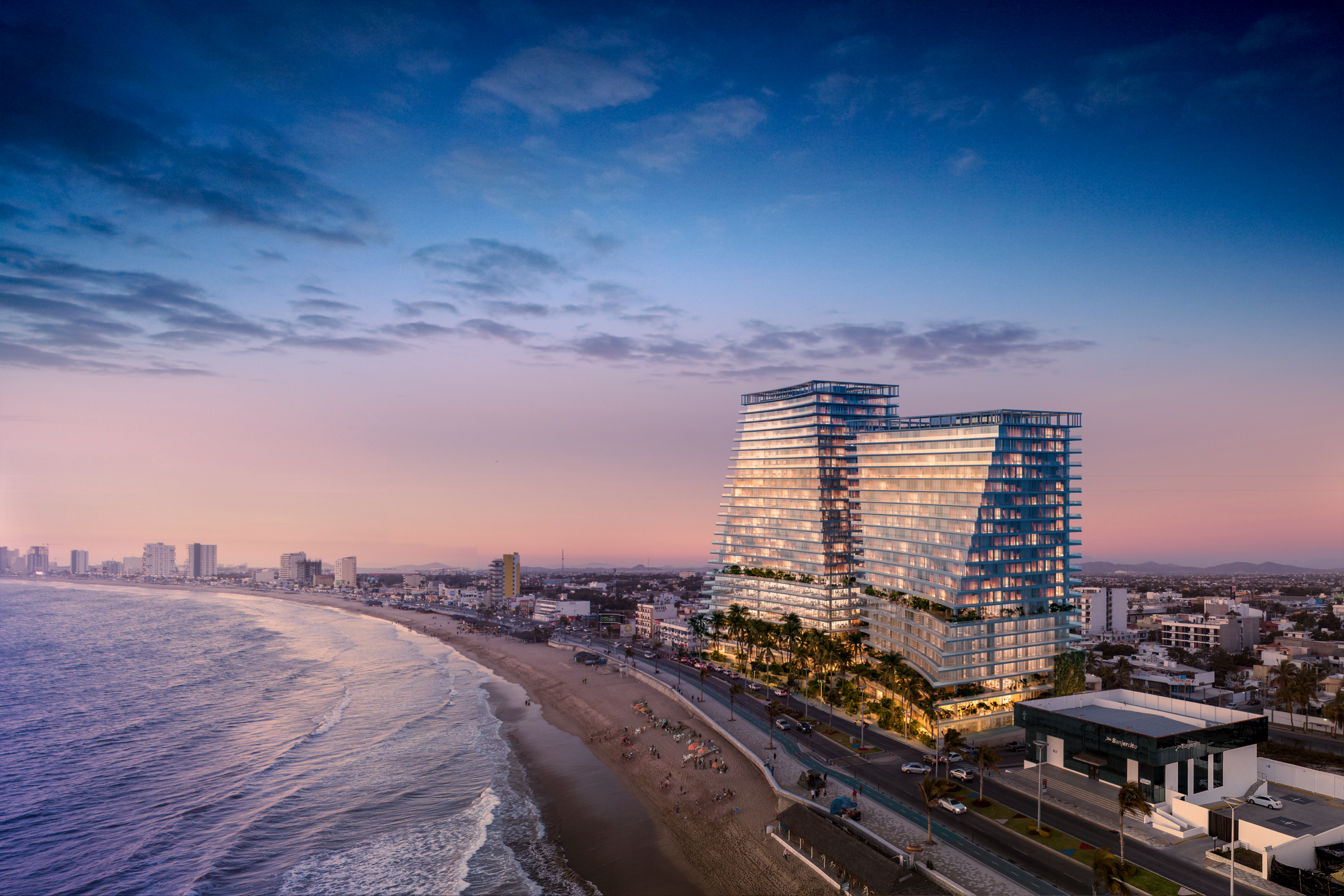
AGUAMARINA
Agua Marina is a new mixed-use development located on the Pacific Oceanfront of Mazatlán, Sinaloa, Mexico. Strategically situated between the historic downtown and the emerging Cerritos district, the project faces the city’s most iconic public space—the famed boardwalk, or malecón. This vibrant waterfront promenade not only connects both ends of the city but also serves as a social and cultural hub, where residents and visitors gather year-round for public events, celebrations, and to simply enjoy the breathtaking ocean sunsets.
A New Urban Response
The main challenge was how to compete with the surge of new residential developments in Cerritos, which offer ocean views and exclusive private beach access. Our conclusion: rather than imitate, we would innovate.
Most mixed-use developments in Mexico follow a closed-gate model—introverted, disconnected from the urban fabric, with inactive street fronts, oversized parking podiums, and retail spaces designed without true regard for user experience. In contrast, our site offered a unique opportunity: an urban setting with oceanfront exposure. This allowed us to rethink the relationship between private development and public life by proposing a hybrid space—one that would elevate the project’s value while giving something meaningful back to the city.
The Gift of Public Space
At the heart of Agua Marina is a new public park and plaza, conceived as a gift to the city. By virtually extending the boardwalk into the site, we sculpted a sweeping curve that opens the base of the development to the public realm. This gesture invites people in, creating an engaging experience where the urban fabric blends with the oceanfront.
The retail and dining areas at ground level are enhanced with expansive terraces, lush gardens, mature trees, and water features that offer shade, freshness, and comfort to both visitors and residents. These elements create a vibrant, walkable environment that activates the street and connects seamlessly with the beach and boardwalk.
To achieve this, we placed two robotic parking systems at the rear of the towers—facing away from the ocean and where views are less desirable. These systems are concealed with vertical gardens that not only offer pleasant views to the neighboring buildings but also enhance the site’s sustainability and aesthetics.
This philosophy of public engagement continues vertically. Elevated public spaces are replicated in the sky lobbies of the hotel and office components, offering panoramic views and extending the project’s openness and hospitality beyond the ground plane.
Form Follows Climate
The project’s signature curve also shapes the two towers, which rise nearly 100 meters above ground. Their sculptural form is not arbitrary—it was designed to enhance performance. The towers are set back at their outer edges to preserve views and sunlight for neighboring properties. Generous terraces at every level shield interiors from Mazatlán’s intense sun and heat, while still allowing for floor-to-ceiling windows and sliding doors that maximize natural ventilation and ocean views.
Furthermore, the twisting geometry helps deflect strong hurricane winds from the south, giving the towers a distinctive silhouette on the city’s skyline—an identity defined not by stylistic gestures, but by environmental responsiveness and intelligent design.
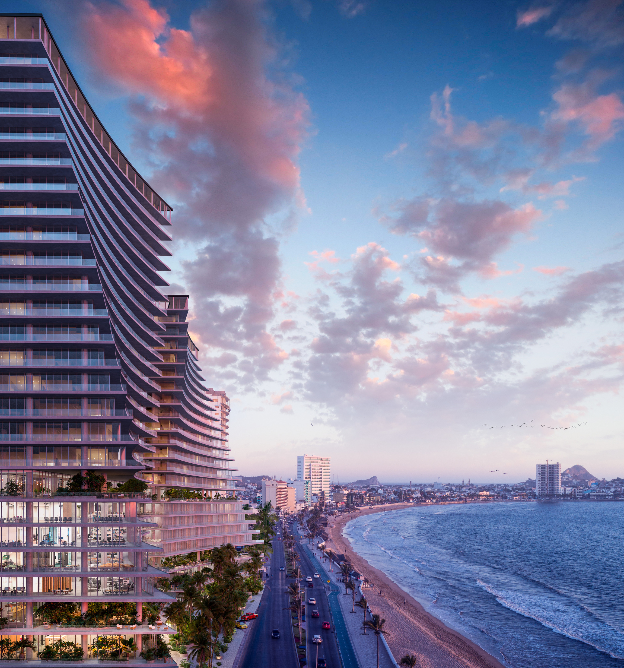
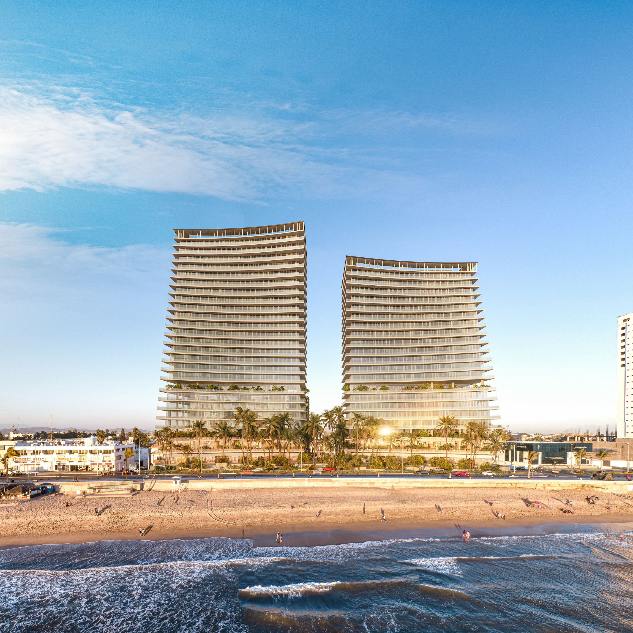
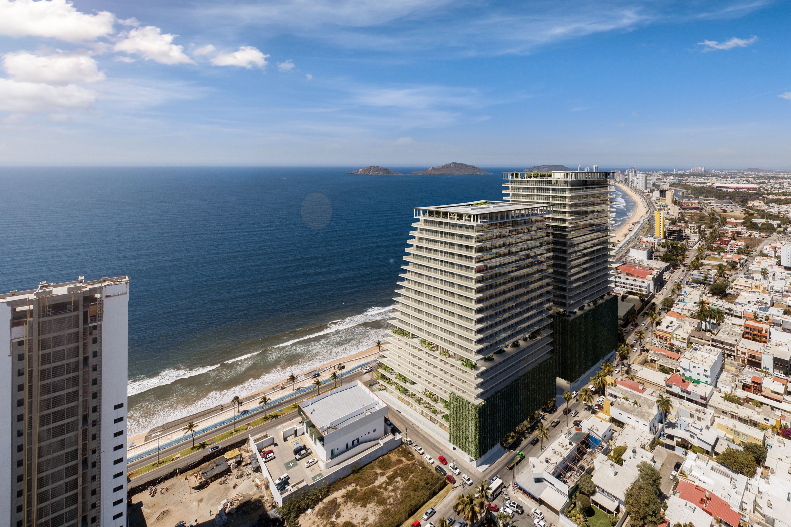
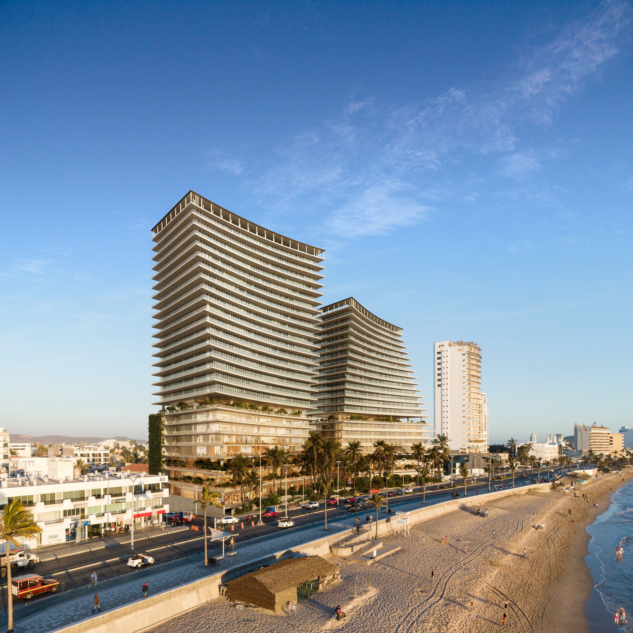
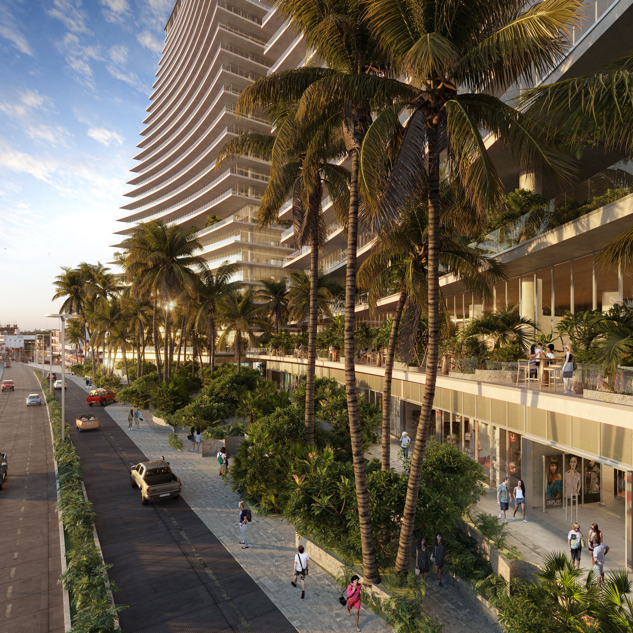
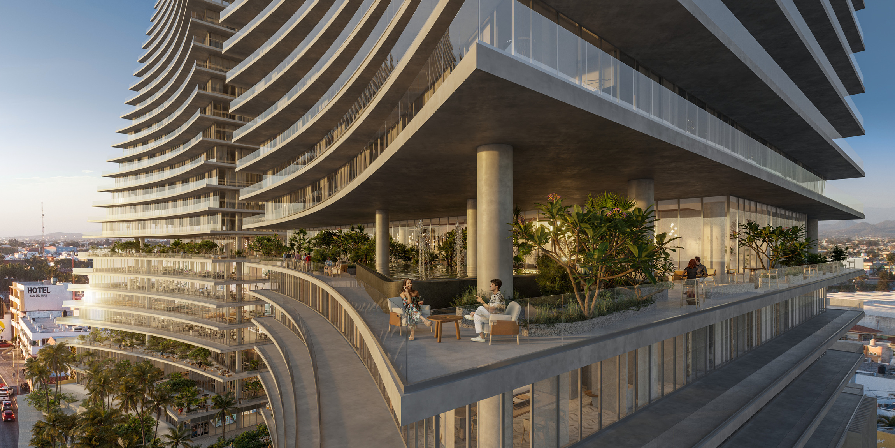
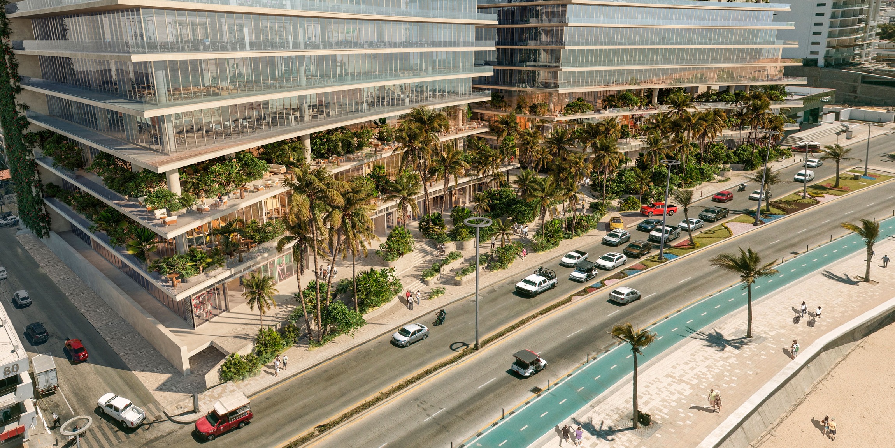
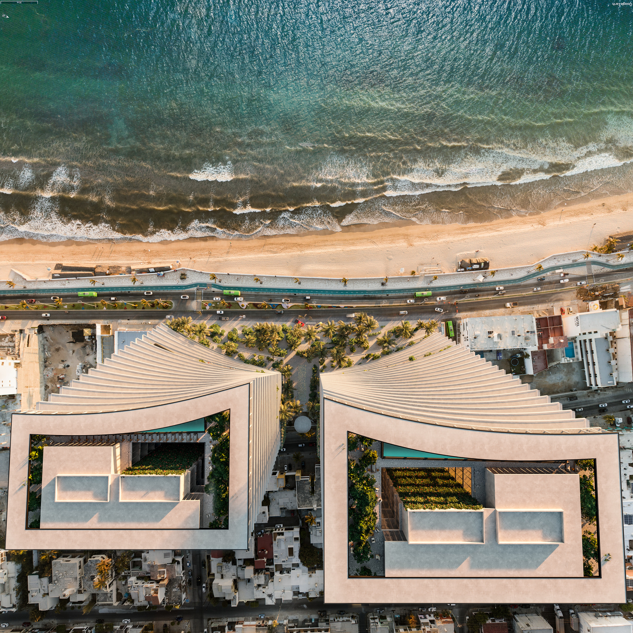
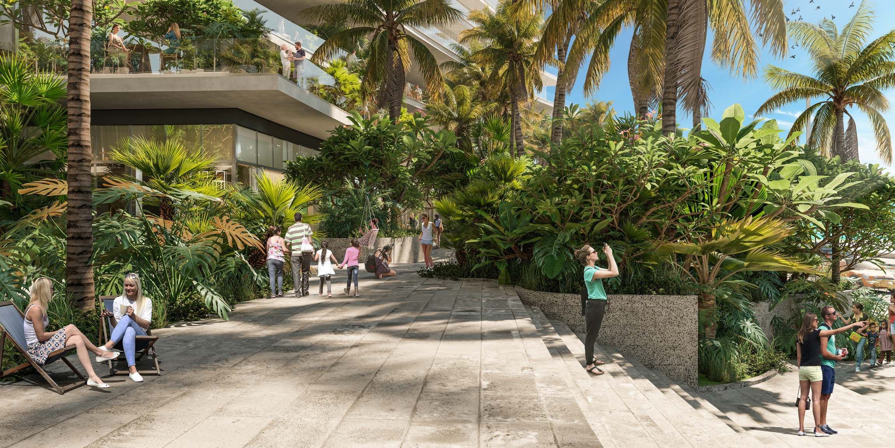

AGUAMARINA
Agua Marina is a new mixed-use development located on the Pacific Oceanfront of Mazatlán, Sinaloa, Mexico. Strategically situated between the historic downtown and the emerging Cerritos district, the project faces the city’s most iconic public space—the famed boardwalk, or malecón. This vibrant waterfront promenade not only connects both ends of the city but also serves as a social and cultural hub, where residents and visitors gather year-round for public events, celebrations, and to simply enjoy the breathtaking ocean sunsets.
A New Urban Response
The main challenge was how to compete with the surge of new residential developments in Cerritos, which offer ocean views and exclusive private beach access. Our conclusion: rather than imitate, we would innovate.
Most mixed-use developments in Mexico follow a closed-gate model—introverted, disconnected from the urban fabric, with inactive street fronts, oversized parking podiums, and retail spaces designed without true regard for user experience. In contrast, our site offered a unique opportunity: an urban setting with oceanfront exposure. This allowed us to rethink the relationship between private development and public life by proposing a hybrid space—one that would elevate the project’s value while giving something meaningful back to the city.
The Gift of Public Space
At the heart of Agua Marina is a new public park and plaza, conceived as a gift to the city. By virtually extending the boardwalk into the site, we sculpted a sweeping curve that opens the base of the development to the public realm. This gesture invites people in, creating an engaging experience where the urban fabric blends with the oceanfront.
The retail and dining areas at ground level are enhanced with expansive terraces, lush gardens, mature trees, and water features that offer shade, freshness, and comfort to both visitors and residents. These elements create a vibrant, walkable environment that activates the street and connects seamlessly with the beach and boardwalk.
To achieve this, we placed two robotic parking systems at the rear of the towers—facing away from the ocean and where views are less desirable. These systems are concealed with vertical gardens that not only offer pleasant views to the neighboring buildings but also enhance the site’s sustainability and aesthetics.
This philosophy of public engagement continues vertically. Elevated public spaces are replicated in the sky lobbies of the hotel and office components, offering panoramic views and extending the project’s openness and hospitality beyond the ground plane.
Form Follows Climate
The project’s signature curve also shapes the two towers, which rise nearly 100 meters above ground. Their sculptural form is not arbitrary—it was designed to enhance performance. The towers are set back at their outer edges to preserve views and sunlight for neighboring properties. Generous terraces at every level shield interiors from Mazatlán’s intense sun and heat, while still allowing for floor-to-ceiling windows and sliding doors that maximize natural ventilation and ocean views.
Furthermore, the twisting geometry helps deflect strong hurricane winds from the south, giving the towers a distinctive silhouette on the city’s skyline—an identity defined not by stylistic gestures, but by environmental responsiveness and intelligent design.









